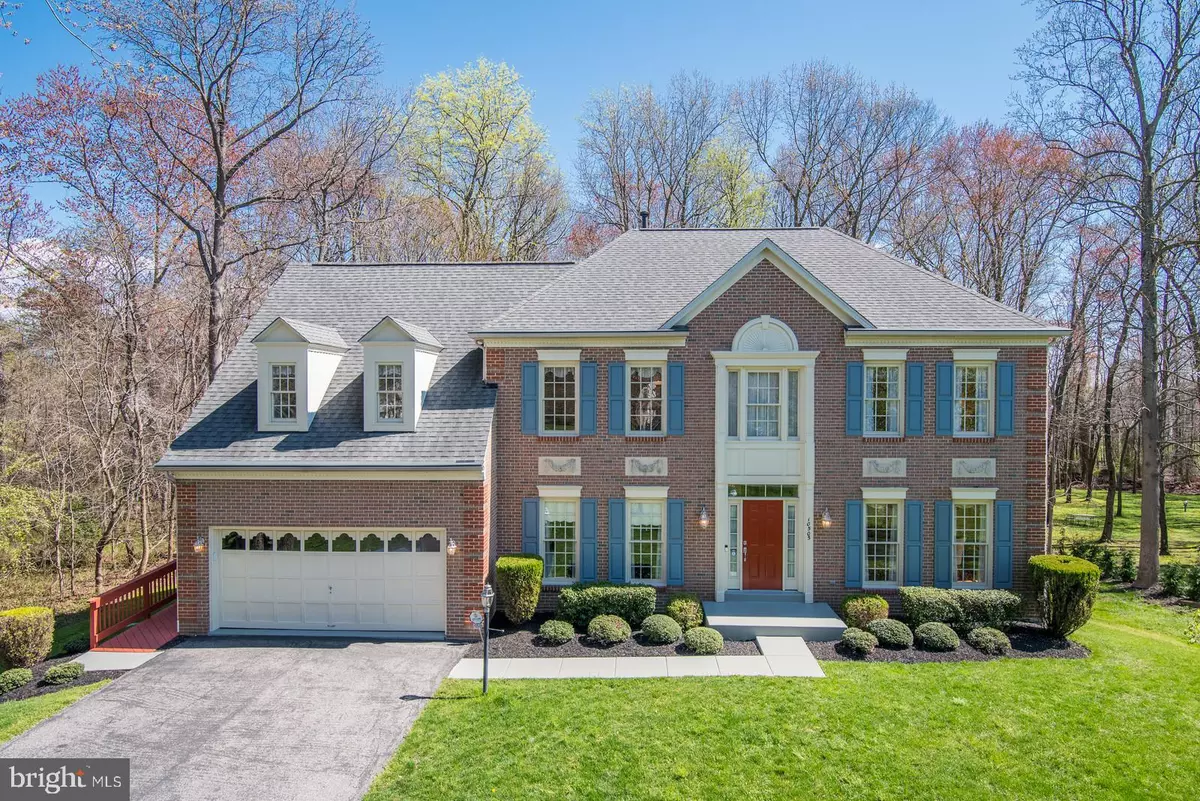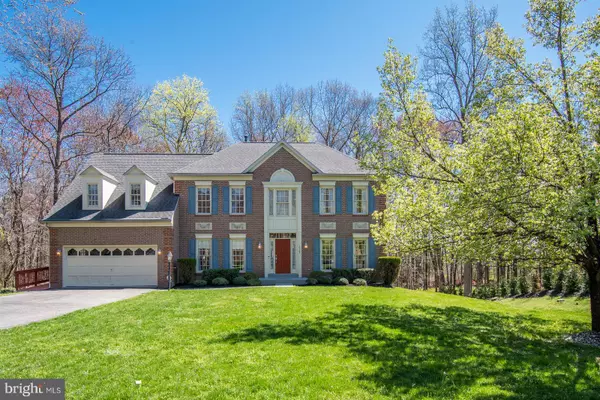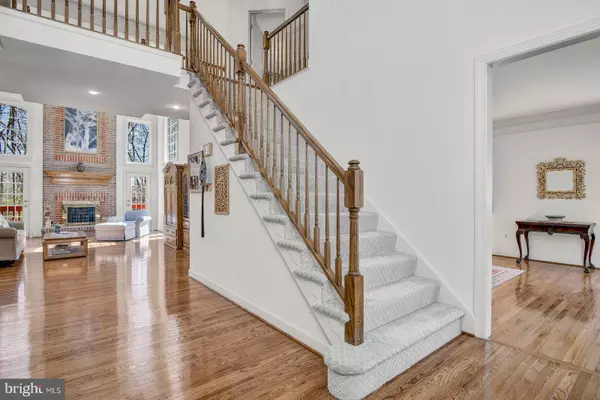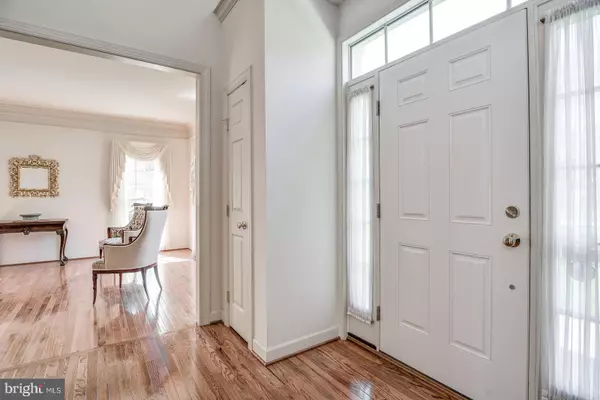$620,000
$620,000
For more information regarding the value of a property, please contact us for a free consultation.
10505 FORESTGATE PL Glenn Dale, MD 20769
5 Beds
4 Baths
4,883 SqFt
Key Details
Sold Price $620,000
Property Type Single Family Home
Sub Type Detached
Listing Status Sold
Purchase Type For Sale
Square Footage 4,883 sqft
Price per Sqft $126
Subdivision Forestgate
MLS Listing ID MDPG564576
Sold Date 05/22/20
Style Colonial
Bedrooms 5
Full Baths 3
Half Baths 1
HOA Fees $20/qua
HOA Y/N Y
Abv Grd Liv Area 3,352
Originating Board BRIGHT
Year Built 1991
Annual Tax Amount $7,393
Tax Year 2020
Lot Size 0.935 Acres
Acres 0.93
Property Description
This magnificent five bedroom home makes an impression immediately at curbside, with its stately rich red brick exterior, architectural designed dormers, manicured lush landscaped yard, and steps away from a charming cul-de-sac. A separate water irrigation meter and thirty exterior sprinkler heads, controlled controlled in ten zones keep the yard lush from spring through fall. With over five thousand of finished square feet of living space, this meticulously cared for, recently upgraded property blends comfortable family areas with fantastic entertaining spaces. Brilliant new and refinished hardwood floors are contiguous throughout the entire main level and the second story landing. A towering two story entrance foyer welcomes you in and escorts you to a vaulted, sun drenched family room, with colossal over sized windows, a dramatic all brick floor to ceiling cozy, wood burning fireplace with mantel, with access to an expansive redwood stained wraparound deck and breathtaking views of very private dense trees and woods. The sleek chef's kitchen, has just recently been upgraded with all new Stainless steel appliances, granite countertops and recently refinished and re-stained hardwood floor. A generous size formal dining room and elegant living room both impress with brand new hardwood floors, crown and chair moldings. The laundry room with new flooring, and a spectacular sun room blending interior and exterior views with custom built in cabinets and bookcase also with brand new hardwood floor, completes the main level. The staircase leading to the upper level was just upgraded with a premium carpet as well as three of the upper level bedrooms. The owners suite is a private sanctuary, with sitting room, walk in closets, cathedral ceiling, and luxurious spa bath with brand new granite countertops, new sinks, faucets, recessed lighting, brand new shower doors, and existing jetted soaking tub. Perfectly designed for multi-generational living requirements, the finished walkout lower level boasts the fifth bedroom with 2 windows and closets, an adjacent full bath, and mechanical room, housing the brand new NATURAL GAS furnace. On the opposite side of the lower level, a large game room with built in shelving, a recreation room with windows and a sitting room with additional wall shelving and the rear exterior entrance door, rounds out the lower level. Other distinguishing features of this charming home include a 30 yr architectural shingled roof, installed in 2011, web based heating and cooling control system, and 2 car attached garage with upgraded pebble tec, grease and stain resistant floor, and 4 yr old garage door opener with outside access pad. SIMPLY BEAUTIFUL!
Location
State MD
County Prince Georges
Zoning RE
Rooms
Other Rooms Living Room, Dining Room, Primary Bedroom, Sitting Room, Bedroom 2, Bedroom 3, Bedroom 4, Bedroom 5, Kitchen, Game Room, Family Room, Foyer, Sun/Florida Room, Laundry, Recreation Room, Storage Room, Primary Bathroom, Full Bath
Basement Connecting Stairway, Fully Finished, Heated, Improved, Outside Entrance, Rear Entrance, Shelving, Sump Pump, Walkout Level, Windows
Interior
Interior Features Attic, Attic/House Fan, Built-Ins, Butlers Pantry, Carpet, Ceiling Fan(s), Chair Railings, Crown Moldings, Family Room Off Kitchen, Floor Plan - Traditional, Formal/Separate Dining Room, Kitchen - Eat-In, Kitchen - Island, Kitchen - Table Space, Primary Bath(s), Pantry, Recessed Lighting, Soaking Tub, Sprinkler System, Stall Shower, Tub Shower, Upgraded Countertops, Walk-in Closet(s), Window Treatments, Wood Floors
Hot Water 60+ Gallon Tank, Natural Gas
Heating Forced Air, Heat Pump(s), Programmable Thermostat, Zoned
Cooling Ceiling Fan(s), Heat Pump(s), Programmable Thermostat, Solar Attic Fan, Zoned, Central A/C
Flooring Carpet, Ceramic Tile, Hardwood
Fireplaces Number 1
Fireplaces Type Brick, Fireplace - Glass Doors, Mantel(s), Wood
Equipment Cooktop - Down Draft, Dishwasher, Dryer - Front Loading, Dryer - Gas, Exhaust Fan, Microwave, Oven - Double, Oven - Self Cleaning, Oven - Wall, Refrigerator, Stainless Steel Appliances, Washer, Water Heater
Furnishings No
Fireplace Y
Window Features Double Pane,Insulated,Palladian,Screens,Transom
Appliance Cooktop - Down Draft, Dishwasher, Dryer - Front Loading, Dryer - Gas, Exhaust Fan, Microwave, Oven - Double, Oven - Self Cleaning, Oven - Wall, Refrigerator, Stainless Steel Appliances, Washer, Water Heater
Heat Source Natural Gas
Laundry Dryer In Unit, Main Floor, Washer In Unit
Exterior
Exterior Feature Deck(s), Wrap Around
Parking Features Garage - Front Entry, Garage Door Opener, Inside Access
Garage Spaces 10.0
Water Access N
View Trees/Woods
Roof Type Shingle,Asphalt
Accessibility None
Porch Deck(s), Wrap Around
Attached Garage 2
Total Parking Spaces 10
Garage Y
Building
Lot Description Backs to Trees, Landscaping, No Thru Street, Private, Rear Yard, Rural, Trees/Wooded
Story 3+
Sewer Public Sewer
Water Public
Architectural Style Colonial
Level or Stories 3+
Additional Building Above Grade, Below Grade
Structure Type 2 Story Ceilings,9'+ Ceilings,Dry Wall,Cathedral Ceilings
New Construction N
Schools
School District Prince George'S County Public Schools
Others
HOA Fee Include Common Area Maintenance
Senior Community No
Tax ID 17141644392
Ownership Fee Simple
SqFt Source Assessor
Security Features Carbon Monoxide Detector(s),Main Entrance Lock,Smoke Detector
Special Listing Condition Standard
Read Less
Want to know what your home might be worth? Contact us for a FREE valuation!

Our team is ready to help you sell your home for the highest possible price ASAP

Bought with Karen J Forsythe • Q. Williams Real Estate Associates
GET MORE INFORMATION





