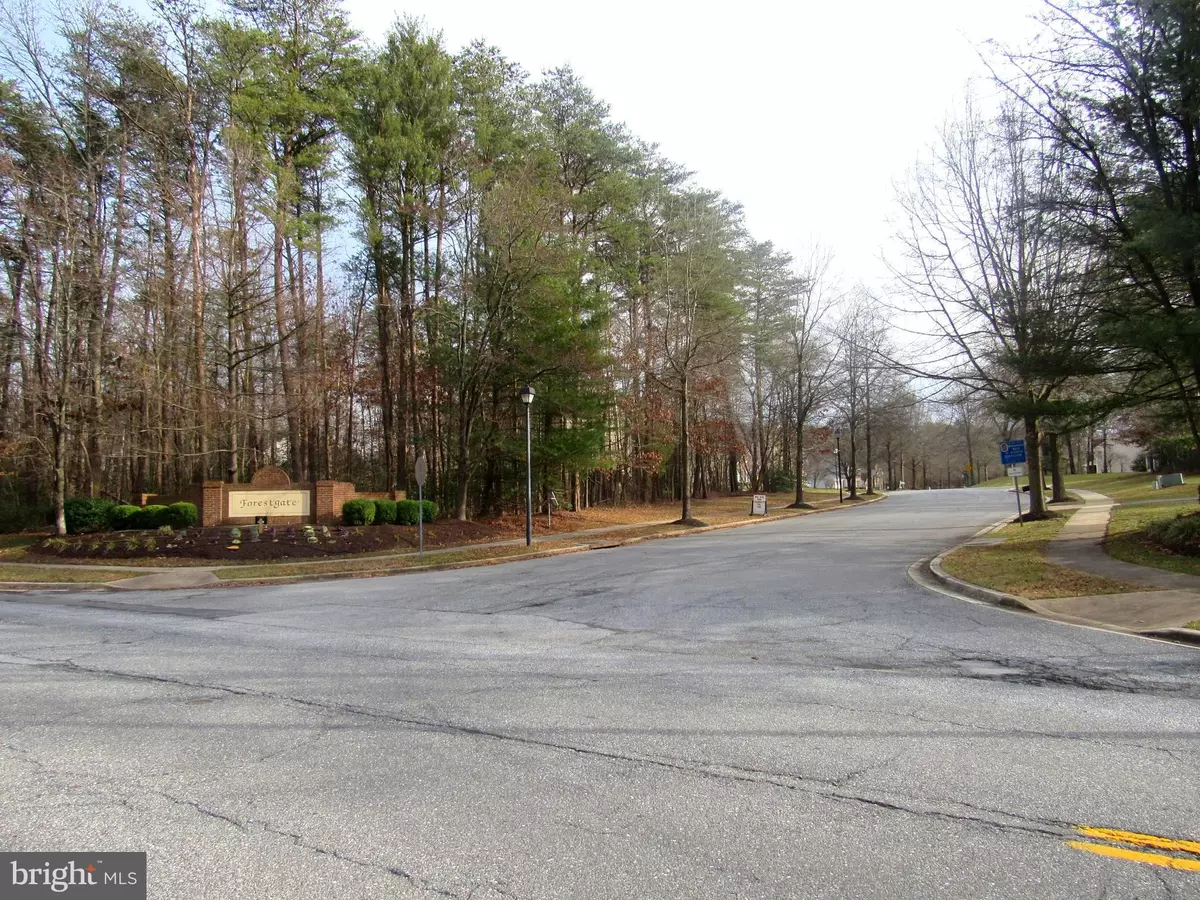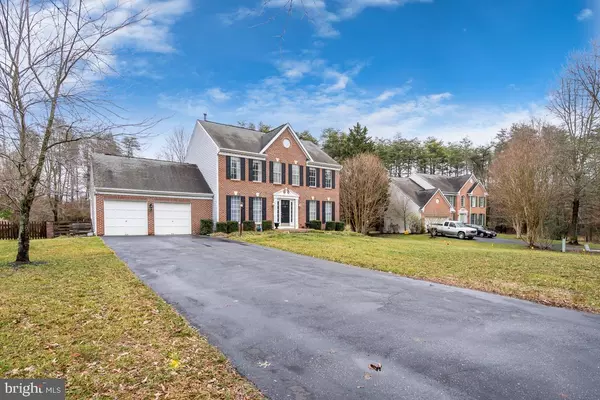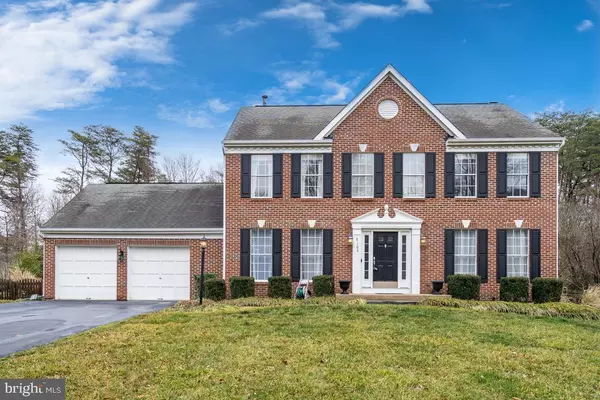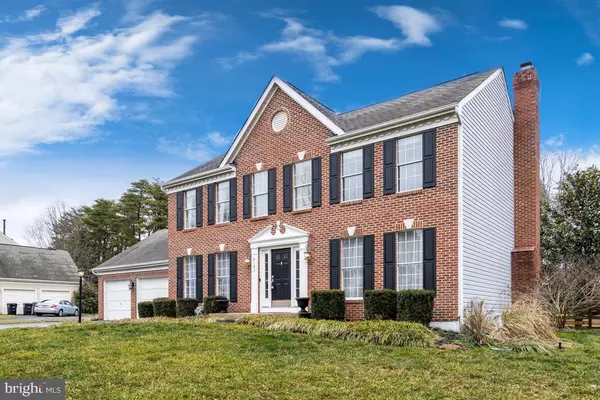$523,000
$519,000
0.8%For more information regarding the value of a property, please contact us for a free consultation.
8103 WILLOWGATE PL Glenn Dale, MD 20769
3 Beds
4 Baths
2,128 SqFt
Key Details
Sold Price $523,000
Property Type Single Family Home
Sub Type Detached
Listing Status Sold
Purchase Type For Sale
Square Footage 2,128 sqft
Price per Sqft $245
Subdivision Forestgate
MLS Listing ID MDPG557870
Sold Date 04/20/20
Style Colonial
Bedrooms 3
Full Baths 3
Half Baths 1
HOA Fees $60/mo
HOA Y/N Y
Abv Grd Liv Area 2,128
Originating Board BRIGHT
Year Built 1992
Annual Tax Amount $6,127
Tax Year 2020
Lot Size 0.818 Acres
Acres 0.82
Property Description
Beautiful Colonial!! Offering Ample space inside and out! Brand New Hardwood Flooring throughout main level, Fresh Paint and Carpet!! Top Level Offers 3 bedrooms with 2 full baths. Master Bedroom has a separate sitting room, currently used as a Nursery Rm can be converted to a 4th bedroom. Wood burning Fireplace in Family Room!! Enclosed Sun room access from Eat in Kitchen. Basement includes family room with wet Bar, a separate room; can be used as a Bedroom/Gym, and a Full Bath! Attached 2 car garage, long driveway plenty of space to park many cars!
Location
State MD
County Prince Georges
Zoning RE
Rooms
Other Rooms Primary Bedroom
Basement Other
Interior
Interior Features Breakfast Area, Crown Moldings, Dining Area, Family Room Off Kitchen, Kitchen - Eat-In, Kitchen - Country, Formal/Separate Dining Room, Primary Bath(s), Soaking Tub, Recessed Lighting, Walk-in Closet(s), Wood Floors, Store/Office, Floor Plan - Open, Floor Plan - Traditional, Carpet, Built-Ins, Bar
Heating Central
Cooling Central A/C
Flooring Hardwood, Carpet
Fireplaces Number 1
Fireplaces Type Wood
Equipment Built-In Microwave, Dryer, Disposal, Dryer - Front Loading, ENERGY STAR Clothes Washer, Exhaust Fan, Refrigerator, Stove, Stainless Steel Appliances, Washer - Front Loading
Fireplace Y
Appliance Built-In Microwave, Dryer, Disposal, Dryer - Front Loading, ENERGY STAR Clothes Washer, Exhaust Fan, Refrigerator, Stove, Stainless Steel Appliances, Washer - Front Loading
Heat Source Natural Gas
Laundry Basement
Exterior
Parking Features Garage - Front Entry, Covered Parking, Additional Storage Area, Garage Door Opener
Garage Spaces 2.0
Water Access N
Accessibility Level Entry - Main
Attached Garage 2
Total Parking Spaces 2
Garage Y
Building
Story 3+
Sewer Public Sewer
Water Public
Architectural Style Colonial
Level or Stories 3+
Additional Building Above Grade, Below Grade
Structure Type High
New Construction N
Schools
School District Prince George'S County Public Schools
Others
Pets Allowed Y
Senior Community No
Tax ID 17141644541
Ownership Fee Simple
SqFt Source Assessor
Acceptable Financing Conventional, FHA, VA
Horse Property N
Listing Terms Conventional, FHA, VA
Financing Conventional,FHA,VA
Special Listing Condition Standard
Pets Allowed No Pet Restrictions
Read Less
Want to know what your home might be worth? Contact us for a FREE valuation!

Our team is ready to help you sell your home for the highest possible price ASAP

Bought with Ronald Edwards II • Compass
GET MORE INFORMATION





