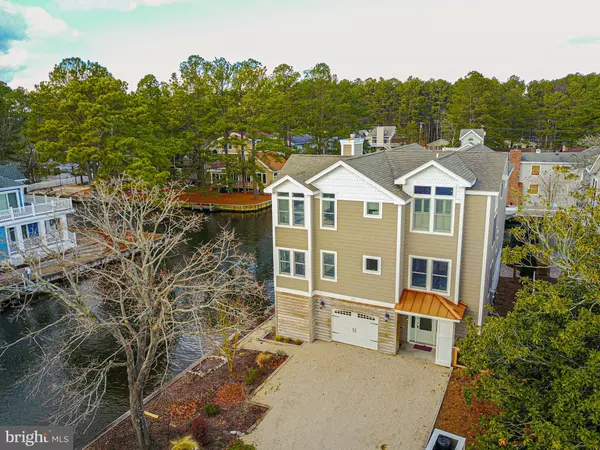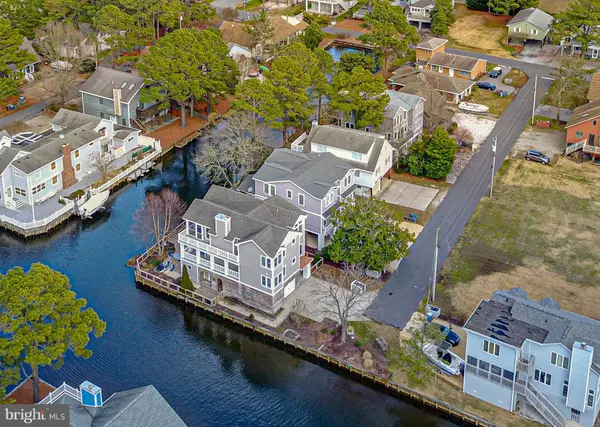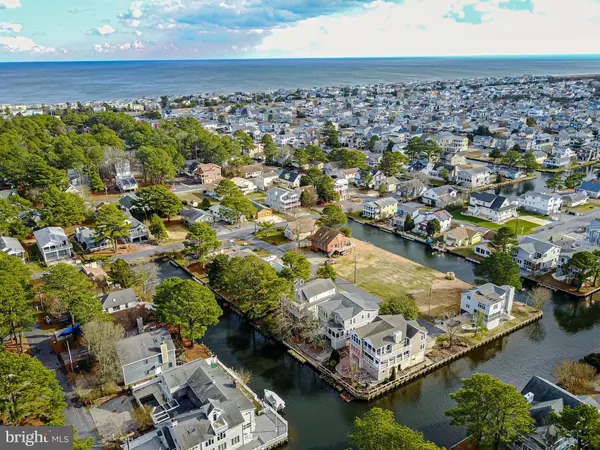$1,305,000
$1,299,900
0.4%For more information regarding the value of a property, please contact us for a free consultation.
213 W 11TH ST South Bethany, DE 19930
4 Beds
3 Baths
4,792 Sqft Lot
Key Details
Sold Price $1,305,000
Property Type Single Family Home
Sub Type Detached
Listing Status Sold
Purchase Type For Sale
Subdivision South Bethany Harbor
MLS Listing ID DESU153428
Sold Date 03/13/20
Style Coastal,Contemporary
Bedrooms 4
Full Baths 3
HOA Y/N N
Originating Board BRIGHT
Year Built 2009
Annual Tax Amount $2,495
Tax Year 2019
Lot Size 4,792 Sqft
Acres 0.11
Lot Dimensions 50.00 x 100.00
Property Description
Waterfront! You will appreciate this ultimate coastal home with gorgeous views of intersecting canals. Only used as a 2nd home, this home has been well maintained and reflects the pride of ownership. This furnished custom built home, by Charlie Zonko, offer an amazing floor plan with over 2800 sq ft. You will enter the first floor and find an elevator and tile floors, proceeding up the stairs are 2 guest rooms with a shared bath plus a 2nd master ensuite and a spacious family room with wet bar fridge and wine cooler perfect for tv watching or relaxing with a good book. The upper floor offers a family room with gas fireplace and vaulted ceilings, a large dining area, gourmet kitchen with island, gas cooking and upgraded stainless steel appliances plus the main master ensuite with lovely water views, master bath features double sink vanity, large walk in shower and signature tub. The home has multiple decks and screened porch plus a lower level brick patio with a bar for those who want to be happy and enjoy the breathtaking views. Plus 2 car tandem garage, partially fenced yard for your furry little friends, 2 storage areas and a low maintenance yard. Custom interior features are new living room furniture, hardwood floors throughout, beadboard, granite tops and ceramic tile floors in all baths. This is a must see home!! Check it out today!
Location
State DE
County Sussex
Area Baltimore Hundred (31001)
Zoning TN
Direction South
Interior
Interior Features Ceiling Fan(s), Elevator, Floor Plan - Open, Kitchen - Gourmet, Primary Bath(s), Window Treatments, Wood Floors, Wainscotting, Walk-in Closet(s), Wet/Dry Bar, Combination Kitchen/Dining, Kitchen - Island, Upgraded Countertops, Breakfast Area, Recessed Lighting, Soaking Tub, Stall Shower, Built-Ins
Hot Water Electric
Heating Heat Pump(s)
Cooling Central A/C, Ceiling Fan(s), Heat Pump(s)
Flooring Hardwood, Tile/Brick
Fireplaces Number 1
Fireplaces Type Gas/Propane, Fireplace - Glass Doors
Equipment Dishwasher, Icemaker, Microwave, Oven/Range - Gas, Stainless Steel Appliances, Water Heater, Disposal, Oven - Self Cleaning, Refrigerator, Water Conditioner - Owned, Dryer - Front Loading, Washer - Front Loading
Furnishings Yes
Fireplace Y
Window Features Energy Efficient,Screens
Appliance Dishwasher, Icemaker, Microwave, Oven/Range - Gas, Stainless Steel Appliances, Water Heater, Disposal, Oven - Self Cleaning, Refrigerator, Water Conditioner - Owned, Dryer - Front Loading, Washer - Front Loading
Heat Source Electric
Exterior
Exterior Feature Deck(s), Patio(s), Screened, Porch(es)
Parking Features Garage - Front Entry, Garage Door Opener
Garage Spaces 2.0
Fence Partially
Utilities Available Cable TV Available, Phone Available
Water Access Y
View Canal, Water
Street Surface Black Top
Accessibility None
Porch Deck(s), Patio(s), Screened, Porch(es)
Road Frontage City/County
Attached Garage 2
Total Parking Spaces 2
Garage Y
Building
Lot Description Bulkheaded, Front Yard, Landscaping
Story 3+
Foundation Pilings
Sewer Public Sewer
Water Public
Architectural Style Coastal, Contemporary
Level or Stories 3+
Additional Building Above Grade, Below Grade
Structure Type Dry Wall,Vaulted Ceilings
New Construction N
Schools
School District Indian River
Others
Senior Community No
Tax ID 134-17.19-64.00
Ownership Fee Simple
SqFt Source Assessor
Security Features Smoke Detector,Surveillance Sys,Security System
Acceptable Financing Cash, Conventional
Listing Terms Cash, Conventional
Financing Cash,Conventional
Special Listing Condition Standard
Read Less
Want to know what your home might be worth? Contact us for a FREE valuation!

Our team is ready to help you sell your home for the highest possible price ASAP

Bought with JOANNE HARING • 1ST CHOICE PROPERTIES LLC
GET MORE INFORMATION





