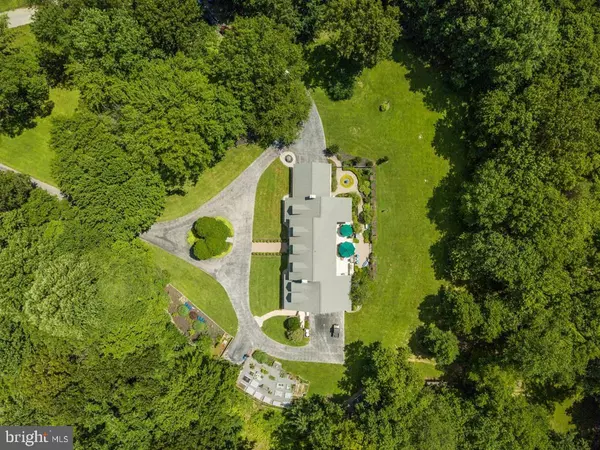$940,000
$995,000
5.5%For more information regarding the value of a property, please contact us for a free consultation.
8 IVY BRIDGE CT Reisterstown, MD 21136
5 Beds
5 Baths
6,560 SqFt
Key Details
Sold Price $940,000
Property Type Single Family Home
Sub Type Detached
Listing Status Sold
Purchase Type For Sale
Square Footage 6,560 sqft
Price per Sqft $143
Subdivision None Available
MLS Listing ID MDBC498590
Sold Date 11/18/20
Style Colonial
Bedrooms 5
Full Baths 5
HOA Y/N N
Abv Grd Liv Area 5,560
Originating Board BRIGHT
Year Built 1984
Annual Tax Amount $8,729
Tax Year 2020
Lot Size 5.210 Acres
Acres 5.21
Property Description
Welcome to 8 Ivy Bridge Ct, an exquisite custom built home with multi-family living options, nestled amongst the scenic woodlands of Liberty Reservoir. Beautifully manicured landscaping adorns this private 5+ acre lot with seasonal views and accessible trails down to The Lake. Escape onto the crystal clear waters or get lost in the sights and sounds of nature from your own back yard. The reservoir is open to a vast array of activities which include biking, boating, hiking, fishing, and birdwatching. Gleaming hardwood floors welcome you as you enter the home. The winding staircase and dentil molding compliment a more traditional layout that has been updated with an elegant farmhouse appeal. Just off the foyer you ll discover a formal dining room and a recreational room for entertaining and enjoying time with friends and family. These rooms flow into the gourmet kitchen where your executive chef experience begins. Featuring a large center island, high-end cabinetry, and luxury stone counter tops. The east wing of the home includes an additional dining area, a cozy living room with one of three wood burning fireplaces, and a radiant sun room that is basking in natural light. Plus, access to the finished 2 car garage with convenient firewood storage. Retreat upstairs and fall in love with your new master suite. Your new sanctuary comes complete with an updated bathroom which features an elegant glass shower with double vanities. And a massive, separately cooled dressing room, complete with a gorgeous center island and sparkling chandelier. This sprawling estate features 5 total bedrooms and 5 full bathrooms, which includes the west wing that is currently setup as an in-law suite. This two story apartment has its own kitchen and is perfectly setup for multi-generational living. Escape to the finished basement which offers additional living space for relaxing or entertaining. With an attached single car garage and separate entrance, this space can even be used as an au-pair suite. Plus, there is plenty of additional storage space and even a shop room for tinkering. Back outside this stunning colonial you ll find even more wonderful surprises, including a flourishing vegetable garden, a zen aquascape, and an expansive rear deck with outdoor kitchen. The home has been meticulously maintained with recent updates that include the roof and all major mechanical systems. So if you re looking for privacy and luxury living at its finest, come check out 8 Ivy Bridge Ct in Reisterstown, Maryland!
Location
State MD
County Baltimore
Zoning RESIDENTIAL
Direction East
Rooms
Basement Fully Finished, Garage Access, Workshop, Connecting Stairway
Main Level Bedrooms 1
Interior
Interior Features Breakfast Area, Built-Ins, Carpet, Ceiling Fan(s), Central Vacuum, Chair Railings, Crown Moldings, Curved Staircase, Dining Area, Entry Level Bedroom, Floor Plan - Traditional, Formal/Separate Dining Room, Kitchen - Gourmet, Kitchen - Island, Primary Bath(s), Pantry, Recessed Lighting, Skylight(s), Tub Shower, Upgraded Countertops, Walk-in Closet(s), Water Treat System, Window Treatments, Wine Storage, Wood Floors
Hot Water Electric
Heating Central, Forced Air
Cooling Central A/C, Ceiling Fan(s)
Flooring Bamboo, Ceramic Tile, Fully Carpeted, Hardwood, Laminated, Other
Fireplaces Number 3
Fireplaces Type Wood
Equipment Built-In Range, Central Vacuum, Dishwasher, Dryer, Exhaust Fan, Extra Refrigerator/Freezer, Microwave, Oven - Double, Oven/Range - Gas, Refrigerator, Washer, Water Conditioner - Owned, Water Heater
Fireplace Y
Appliance Built-In Range, Central Vacuum, Dishwasher, Dryer, Exhaust Fan, Extra Refrigerator/Freezer, Microwave, Oven - Double, Oven/Range - Gas, Refrigerator, Washer, Water Conditioner - Owned, Water Heater
Heat Source Electric
Exterior
Exterior Feature Deck(s), Patio(s), Terrace
Parking Features Basement Garage, Garage - Side Entry, Garage Door Opener, Inside Access
Garage Spaces 15.0
Fence Decorative
Water Access Y
Water Access Desc Boat - Electric Motor Only,Canoe/Kayak
View Trees/Woods, Scenic Vista, Lake
Roof Type Architectural Shingle
Accessibility Other
Porch Deck(s), Patio(s), Terrace
Attached Garage 3
Total Parking Spaces 15
Garage Y
Building
Lot Description Backs to Trees, Front Yard, Landscaping, Premium, Private, Rear Yard, Secluded, Trees/Wooded, Vegetation Planting
Story 3
Sewer Community Septic Tank, Private Septic Tank
Water Well
Architectural Style Colonial
Level or Stories 3
Additional Building Above Grade, Below Grade
Structure Type Dry Wall
New Construction N
Schools
Elementary Schools Cedarmere
Middle Schools Franklin
High Schools Franklin
School District Baltimore County Public Schools
Others
Senior Community No
Tax ID 04021900002819
Ownership Fee Simple
SqFt Source Assessor
Acceptable Financing Conventional, FHA, VA, Cash
Horse Property Y
Horse Feature Horses Allowed, Horse Trails
Listing Terms Conventional, FHA, VA, Cash
Financing Conventional,FHA,VA,Cash
Special Listing Condition Standard
Read Less
Want to know what your home might be worth? Contact us for a FREE valuation!

Our team is ready to help you sell your home for the highest possible price ASAP

Bought with Kim E Ferrara • RE/MAX Aspire
GET MORE INFORMATION





