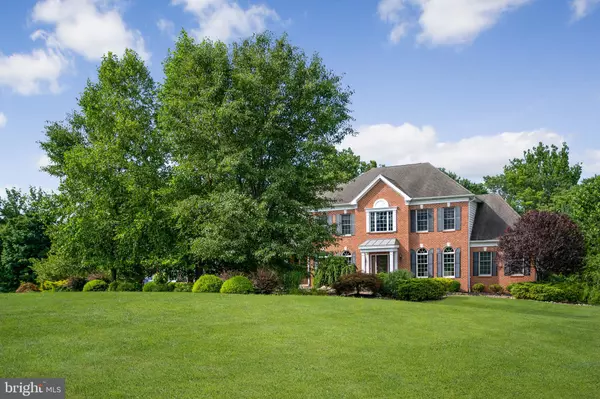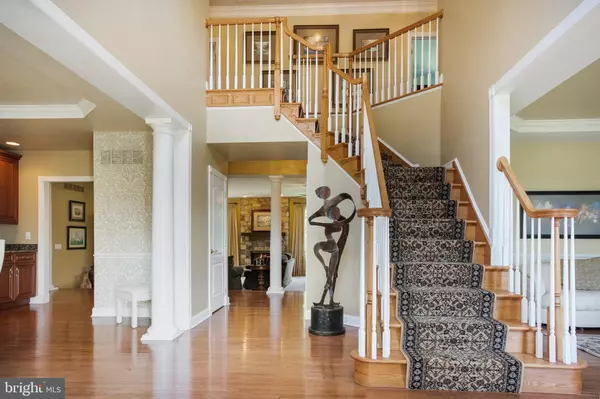$755,000
$799,000
5.5%For more information regarding the value of a property, please contact us for a free consultation.
18 BAKER WAY Pennington, NJ 08534
4 Beds
6 Baths
4,781 SqFt
Key Details
Sold Price $755,000
Property Type Single Family Home
Sub Type Detached
Listing Status Sold
Purchase Type For Sale
Square Footage 4,781 sqft
Price per Sqft $157
Subdivision High Pointe At Hop
MLS Listing ID NJME291280
Sold Date 07/14/20
Style Traditional
Bedrooms 4
Full Baths 4
Half Baths 2
HOA Fees $98/qua
HOA Y/N Y
Abv Grd Liv Area 4,781
Originating Board BRIGHT
Year Built 2004
Annual Tax Amount $23,314
Tax Year 2019
Lot Size 2.840 Acres
Acres 2.84
Lot Dimensions 0.00 x 0.00
Property Description
You will fall in love the moment you see 18 Baker Way this exquisite home is elegantly understated and beautifully maintained. Tumbled stone pillars, custom-designed brick and paving stone walkways and mature, well-thought-out plantings hint at the grandeur of this sophisticated home perfectly situated for privacy within the exclusive community, High Pointe at Hopewell. Classic design and timeless appeal come together with a brilliant floor plan enhanced by many upgraded features and architectural details throughout. Spacious formal rooms are both grand in scale and intimate in feel, creating gracious entertaining spaces that are made even more accommodating by a butler s pantry bridging the dining room, kitchen and family room. French doors separate the living room from the aptly named great room with its volume ceiling and palladian window. A study offering privacy behind French doors is perfectly located nestled behind family room. A floor-to-ceiling stone fireplace surrounded by windows centers the expansive family room which offers abundant space for a seating area, a game table and plenty of floor space to spare. The palladian kitchen is outfitted with a Sub-Zero refrigerator and top-of-the-line stainless steel appliances and provides a natural gathering space with a window-lined breakfast area and an enormous center island befitting food preparation, serving, dining and mingling in equal measure. French doors from both the kitchen and the family room provide access to the tiered deck which allows for easy al fresco dining. The second floor plays host to a magnificent master suite under a deep tray ceiling, with a sitting room, luxurious master bath, and a (wait until you see it!) custom walk-in closet worthy of envy. Three additional bedrooms are all en suite. The full walkout basement features daylight windows and French doors offering unencumbered wooded vistas. Fabulous High Pointe at Hopewell is just minutes to highways and train stations for commuting, and moments to the charming town of Pennington. It is located near Capital Health Hopewell Campus. The schools are the highly acclaimed Hopewell Valley Regional Schools.
Location
State NJ
County Mercer
Area Hopewell Twp (21106)
Zoning VRC
Rooms
Other Rooms Living Room, Dining Room, Primary Bedroom, Sitting Room, Bedroom 2, Bedroom 3, Bedroom 4, Kitchen, Family Room, Basement, Foyer, Breakfast Room, Study, Great Room
Basement Daylight, Full, Walkout Level
Interior
Interior Features Additional Stairway, Breakfast Area, Butlers Pantry, Carpet, Ceiling Fan(s), Chair Railings, Crown Moldings, Floor Plan - Open, Kitchen - Gourmet, Kitchen - Island, Primary Bath(s), Pantry, Recessed Lighting, Stall Shower, Upgraded Countertops, Walk-in Closet(s), Window Treatments, Wood Floors
Heating Central
Cooling Central A/C
Flooring Hardwood, Carpet
Fireplaces Number 1
Fireplaces Type Gas/Propane
Equipment Stainless Steel Appliances
Fireplace Y
Appliance Stainless Steel Appliances
Heat Source Natural Gas
Laundry Main Floor
Exterior
Exterior Feature Deck(s)
Parking Features Garage - Side Entry
Garage Spaces 3.0
Amenities Available Tennis Courts
Water Access N
View Trees/Woods
Accessibility None
Porch Deck(s)
Attached Garage 3
Total Parking Spaces 3
Garage Y
Building
Story 2
Sewer Septic = # of BR
Water Well
Architectural Style Traditional
Level or Stories 2
Additional Building Above Grade, Below Grade
New Construction N
Schools
Middle Schools Timberlane M.S.
High Schools Central
School District Hopewell Valley Regional Schools
Others
HOA Fee Include Common Area Maintenance
Senior Community No
Tax ID 06-00062-00012 13
Ownership Fee Simple
SqFt Source Assessor
Special Listing Condition Standard
Read Less
Want to know what your home might be worth? Contact us for a FREE valuation!

Our team is ready to help you sell your home for the highest possible price ASAP

Bought with Susan Thompson • Corcoran Sawyer Smith

GET MORE INFORMATION





