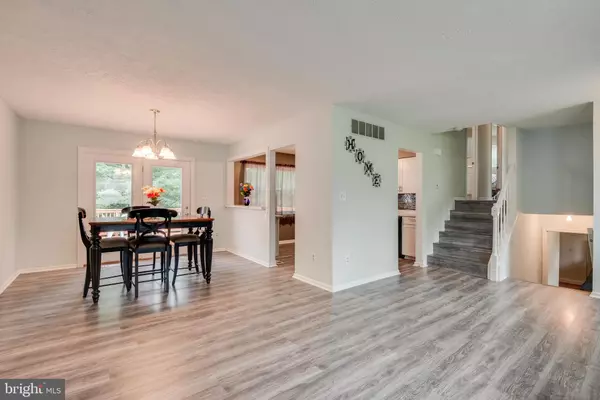$370,000
$357,500
3.5%For more information regarding the value of a property, please contact us for a free consultation.
1054 NETTLEBED CT Pasadena, MD 21122
3 Beds
2 Baths
1,760 SqFt
Key Details
Sold Price $370,000
Property Type Single Family Home
Sub Type Detached
Listing Status Sold
Purchase Type For Sale
Square Footage 1,760 sqft
Price per Sqft $210
Subdivision Stoneybrooke Village
MLS Listing ID MDAA439552
Sold Date 08/21/20
Style Split Level
Bedrooms 3
Full Baths 2
HOA Y/N N
Abv Grd Liv Area 1,760
Originating Board BRIGHT
Year Built 1987
Annual Tax Amount $3,405
Tax Year 2020
Lot Size 0.406 Acres
Acres 0.41
Property Description
This beautiful house is well maintained and sit backs on a quiet cul-de-sac. There are 3 bedrooms and 2 full baths and a finished walk-out basement. The basement has an internal basement for added privacy. There is beautiful flooring throughout the house with 3 upper-level bedrooms and 2 full baths. Plus a rough-in for an additional bathroom in basement should you choose to install one. But wait there is more! The house sits on .41 acres with outdoor features similar to a year-round retreat. Relax or entertain guests on the huge 20x28 deck or walk down the path to a tranquil water fountain before continuing up to a second patio with a large fire pit. This house was made for family, friends and fond memories..
Location
State MD
County Anne Arundel
Zoning R5
Rooms
Basement Walkout Level
Main Level Bedrooms 3
Interior
Interior Features Combination Dining/Living, Dining Area, Primary Bath(s), Central Vacuum, Stall Shower, Wood Floors
Hot Water Electric
Heating Forced Air
Cooling Central A/C
Flooring Hardwood, Ceramic Tile, Tile/Brick
Equipment Dishwasher, Dryer, Microwave, Oven/Range - Electric, Refrigerator, Stove, Washer, Water Heater
Appliance Dishwasher, Dryer, Microwave, Oven/Range - Electric, Refrigerator, Stove, Washer, Water Heater
Heat Source Electric
Exterior
Exterior Feature Deck(s)
Garage Garage - Front Entry
Garage Spaces 2.0
Water Access N
Roof Type Shingle
Accessibility None
Porch Deck(s)
Total Parking Spaces 2
Garage Y
Building
Story 3
Sewer Public Sewer
Water Public
Architectural Style Split Level
Level or Stories 3
Additional Building Above Grade
New Construction N
Schools
Elementary Schools High Point
Middle Schools George Fox
High Schools Northeast
School District Anne Arundel County Public Schools
Others
Senior Community No
Tax ID 020376890031004
Ownership Fee Simple
SqFt Source Estimated
Acceptable Financing Cash, Conventional, FHA
Listing Terms Cash, Conventional, FHA
Financing Cash,Conventional,FHA
Special Listing Condition Standard
Read Less
Want to know what your home might be worth? Contact us for a FREE valuation!

Our team is ready to help you sell your home for the highest possible price ASAP

Bought with Pam Boyko • Douglas Realty, LLC

GET MORE INFORMATION





