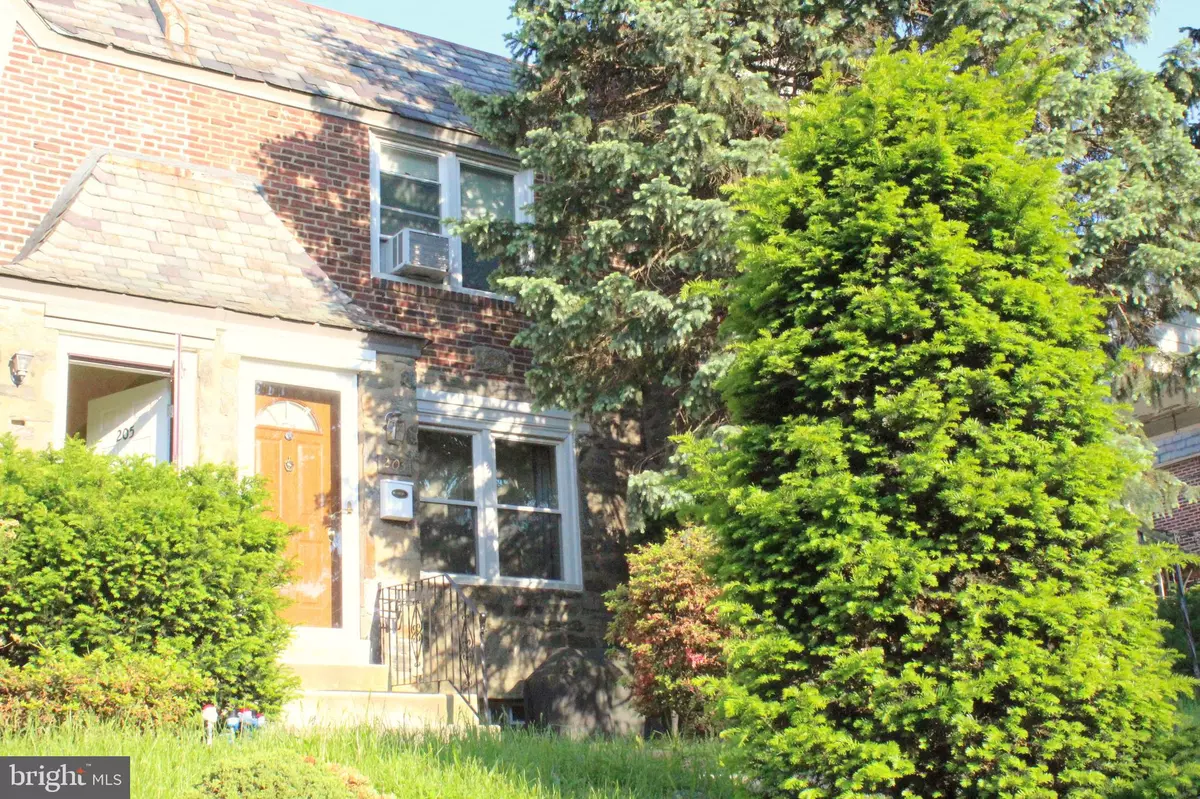$124,000
$124,000
For more information regarding the value of a property, please contact us for a free consultation.
203 N CEDAR LN Upper Darby, PA 19082
3 Beds
2 Baths
1,167 SqFt
Key Details
Sold Price $124,000
Property Type Townhouse
Sub Type Interior Row/Townhouse
Listing Status Sold
Purchase Type For Sale
Square Footage 1,167 sqft
Price per Sqft $106
Subdivision Highland Park
MLS Listing ID PADE490808
Sold Date 01/08/20
Style Normandy
Bedrooms 3
Full Baths 1
Half Baths 1
HOA Y/N N
Abv Grd Liv Area 1,167
Originating Board BRIGHT
Year Built 1940
Annual Tax Amount $4,224
Tax Year 2018
Lot Size 1,742 Sqft
Acres 0.04
Lot Dimensions 18.00 x 100.00
Property Description
Bring your investors to see this beautifully maintained Normandy Row. Current tenants have been there over 4 years and would love to stay. Jump at you chance to have an instant positive cash flow property with this house set in Highland Park. This house has 3 bedrooms and 1 full bath, along with an extra half bath in the basement. There is garage access through the basement for ease of parking and staying dry.
Location
State PA
County Delaware
Area Upper Darby Twp (10416)
Zoning RESIDENTIAL
Rooms
Basement Full
Interior
Hot Water Natural Gas
Heating Hot Water
Cooling Ceiling Fan(s)
Flooring Carpet
Equipment Dryer - Gas, Water Heater, Washer, Refrigerator, Oven/Range - Electric
Fireplace N
Appliance Dryer - Gas, Water Heater, Washer, Refrigerator, Oven/Range - Electric
Heat Source Natural Gas
Exterior
Parking Features Inside Access
Garage Spaces 1.0
Utilities Available Water Available, Sewer Available, Phone Available, Natural Gas Available, Electric Available, Cable TV Available
Water Access N
Roof Type Flat,Asphalt
Accessibility None
Attached Garage 1
Total Parking Spaces 1
Garage Y
Building
Story 2
Sewer Public Sewer
Water Public
Architectural Style Normandy
Level or Stories 2
Additional Building Above Grade, Below Grade
New Construction N
Schools
Elementary Schools Highland Park
Middle Schools Beverly Hills
High Schools Upper Darby Senior
School District Upper Darby
Others
Senior Community No
Tax ID 16-06-00242-00
Ownership Fee Simple
SqFt Source Assessor
Acceptable Financing Cash, Conventional, FHA
Listing Terms Cash, Conventional, FHA
Financing Cash,Conventional,FHA
Special Listing Condition Standard
Read Less
Want to know what your home might be worth? Contact us for a FREE valuation!

Our team is ready to help you sell your home for the highest possible price ASAP

Bought with Crystal De Stouet • Keller Williams Main Line

GET MORE INFORMATION





