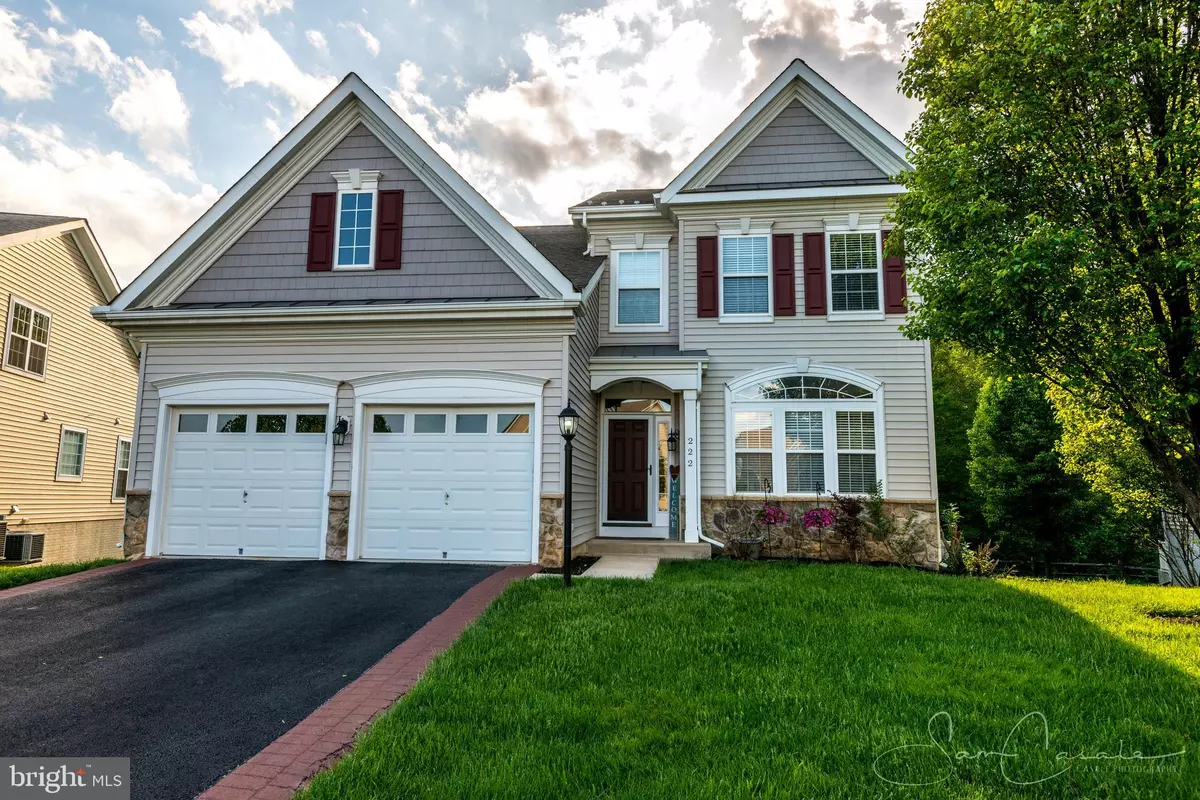$379,900
$379,900
For more information regarding the value of a property, please contact us for a free consultation.
222 SMARTY JONES TER Havre De Grace, MD 21078
4 Beds
3 Baths
3,879 SqFt
Key Details
Sold Price $379,900
Property Type Single Family Home
Sub Type Detached
Listing Status Sold
Purchase Type For Sale
Square Footage 3,879 sqft
Price per Sqft $97
Subdivision Bulle Rock
MLS Listing ID MDHR232386
Sold Date 06/01/20
Style Colonial
Bedrooms 4
Full Baths 2
Half Baths 1
HOA Fees $352/mo
HOA Y/N Y
Abv Grd Liv Area 2,679
Originating Board BRIGHT
Year Built 2006
Annual Tax Amount $5,236
Tax Year 2020
Lot Size 8,745 Sqft
Acres 0.2
Lot Dimensions 0.00 x 0.00
Property Sub-Type Detached
Property Description
This beautiful home has been immaculately maintained, has private lot backing into trees with access to walking trails, a rare find in Bulle Rock. Classic gleaming hardwood floors and natural lighting create a warm and inviting space to relax or entertain. Dramatic two-story open living + dining room area + fireplace with classic mantel + sitting area. Spacious main floor Master Bedroom ensuite has handsome tray ceiling with two walk-in closets. Convenient first floor mudroom/laundry room. Kitchen has updated granite countertops, 2-year-old stainless steel appliances and eat in area. Enjoy sitting on your private, maintenance free deck overlooking forest preservation area offering privacy and solitude. Two upstairs bedrooms with large Loft area overlooking Living Room below offer a great space for guests, an office or additional sitting area. NEWLY finished basement with walk-out level includes windows providing lighting for entertainment area, huge basement bedroom can be used for private sleeping or office space, additional unfinished section provides plenty of storage area. Bulle Rock Where life imitates vacation. Offers low maintenance living (snow removal, lawn cutting and care), Residents Club where you can relax and mingle with friends and neighbors, Fitness Center with access to a private trainer, Relax by the Indoor/Outdoor Pools, Tennis Courts, 5 miles of Walking Trails, Community Center, Access to award winning Golf Course ranked in Top 50 courses, and Restaurant with Bar and private group dining areas.
Location
State MD
County Harford
Zoning R2
Direction East
Rooms
Other Rooms Living Room, Dining Room, Primary Bedroom, Bedroom 2, Kitchen, Foyer, Bedroom 1, Great Room, Loft, Utility Room, Bathroom 1
Basement Daylight, Partial, Interior Access, Outside Entrance, Partially Finished, Rear Entrance, Walkout Level, Windows, Sump Pump, Rough Bath Plumb
Main Level Bedrooms 1
Interior
Interior Features Carpet, Ceiling Fan(s), Combination Dining/Living, Entry Level Bedroom, Family Room Off Kitchen, Kitchen - Eat-In, Floor Plan - Traditional, Primary Bath(s), Recessed Lighting, Upgraded Countertops, Walk-in Closet(s), Window Treatments, Wood Floors
Heating Forced Air, Zoned
Cooling Central A/C, Ceiling Fan(s)
Flooring Carpet, Ceramic Tile, Hardwood, Vinyl
Fireplaces Number 1
Fireplaces Type Heatilator, Gas/Propane, Mantel(s)
Equipment Built-In Microwave, Dishwasher, Disposal, Dryer, Dryer - Front Loading, Icemaker, Exhaust Fan, Oven/Range - Electric, Refrigerator, Stainless Steel Appliances, Washer, Water Heater
Furnishings No
Fireplace Y
Window Features Double Pane,Screens,Vinyl Clad
Appliance Built-In Microwave, Dishwasher, Disposal, Dryer, Dryer - Front Loading, Icemaker, Exhaust Fan, Oven/Range - Electric, Refrigerator, Stainless Steel Appliances, Washer, Water Heater
Heat Source Natural Gas
Laundry Main Floor
Exterior
Exterior Feature Deck(s), Patio(s), Screened
Parking Features Garage - Front Entry, Inside Access, Garage Door Opener, Additional Storage Area
Garage Spaces 2.0
Amenities Available Club House, Common Grounds, Community Center, Fitness Center, Golf Course Membership Available, Pool - Outdoor, Pool - Indoor, Tot Lots/Playground, Security
Water Access N
View Trees/Woods
Roof Type Architectural Shingle
Accessibility None
Porch Deck(s), Patio(s), Screened
Attached Garage 2
Total Parking Spaces 2
Garage Y
Building
Lot Description Backs to Trees, Front Yard, Landscaping, Rear Yard
Story 3+
Sewer Public Sewer
Water Public
Architectural Style Colonial
Level or Stories 3+
Additional Building Above Grade, Below Grade
Structure Type 9'+ Ceilings,2 Story Ceilings,Cathedral Ceilings,Tray Ceilings,Vaulted Ceilings
New Construction N
Schools
Elementary Schools Havre De Grace
Middle Schools Havre De Grace
High Schools Havre De Grace
School District Harford County Public Schools
Others
HOA Fee Include Health Club,Lawn Care Front,Lawn Care Rear,Lawn Care Side,Pool(s),Recreation Facility,Security Gate,Snow Removal,Trash,Management,Lawn Maintenance
Senior Community No
Tax ID 06-068944
Ownership Fee Simple
SqFt Source Assessor
Security Features Security System,Smoke Detector
Horse Property N
Special Listing Condition Standard
Read Less
Want to know what your home might be worth? Contact us for a FREE valuation!

Our team is ready to help you sell your home for the highest possible price ASAP

Bought with Danielle Waldera • Long & Foster Real Estate, Inc.
GET MORE INFORMATION

