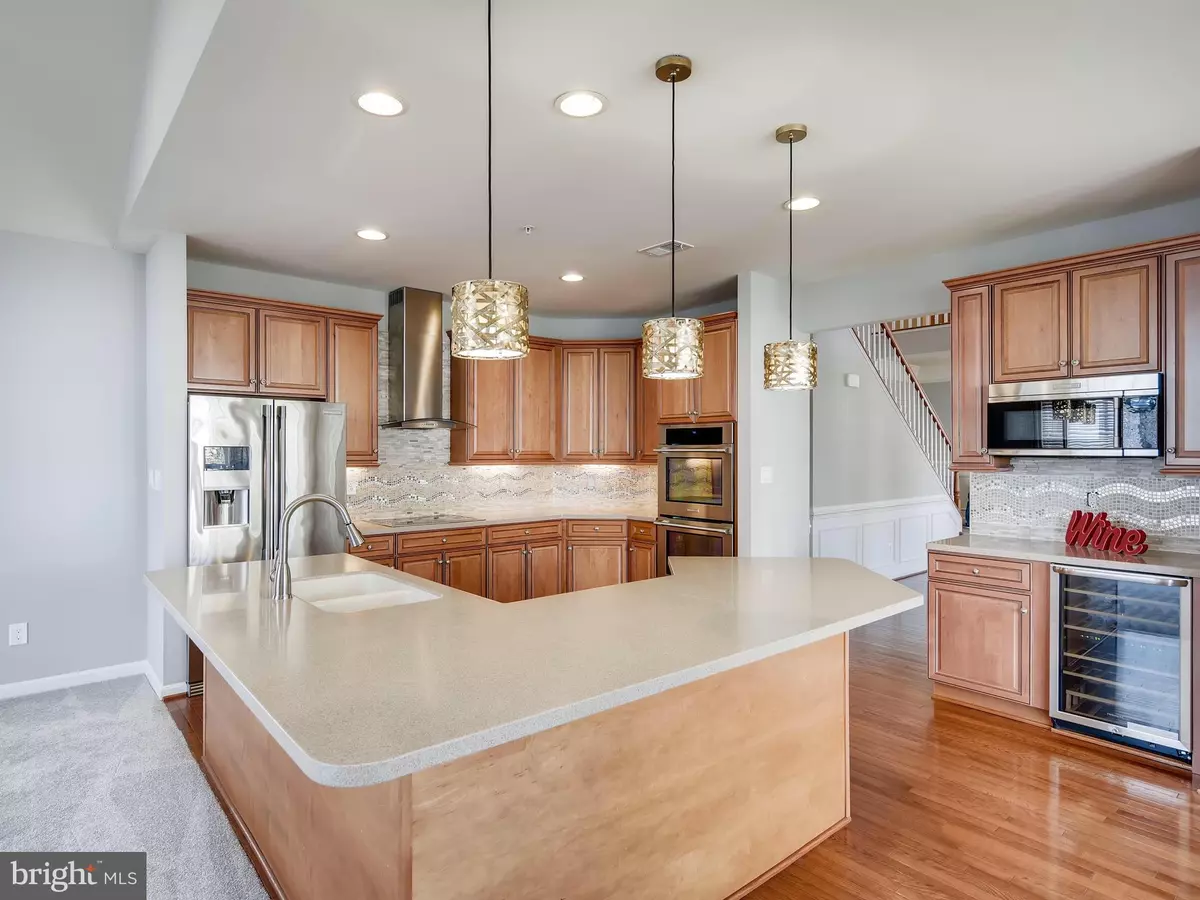$457,000
$464,000
1.5%For more information regarding the value of a property, please contact us for a free consultation.
315 SUMMER SQUALL CT Havre De Grace, MD 21078
5 Beds
5 Baths
5,586 SqFt
Key Details
Sold Price $457,000
Property Type Single Family Home
Sub Type Detached
Listing Status Sold
Purchase Type For Sale
Square Footage 5,586 sqft
Price per Sqft $81
Subdivision Bulle Rock
MLS Listing ID MDHR225830
Sold Date 04/24/20
Style Colonial
Bedrooms 5
Full Baths 4
Half Baths 1
HOA Fees $334/mo
HOA Y/N Y
Abv Grd Liv Area 3,513
Originating Board BRIGHT
Year Built 2007
Annual Tax Amount $6,132
Tax Year 2020
Lot Size 0.274 Acres
Acres 0.27
Lot Dimensions x 0.00
Property Sub-Type Detached
Property Description
Welcome to 315 Summer Squall Court, 5 bedrooms, 4.5 baths and over 5,500 sqft of spacious living. Beautiful, turn-key home in the desirable gated community of Bulle Rock. One of the largest and most popular floor plans, located on a beautiful cul-de-sac. This Open-Concept home with 10-foot ceilings boasts tons of natural light with high-end lighting, foyer accented with box wainscoting and crown molding in the Formal Living and Dining Room. New carpet throughout the entire first floor, custom paint and hardwood floors that stretch from Foyer into the Kitchen adds to its beauty. The Gourmet Kitchen opens onto the Family Room and Breakfast Room. It features custom 42 cabinets with under cabinet lighting, high-end stainless-steel appliances including double wall oven, built-in microwave and wine cooler, beautiful backsplash and pendant lighting over expansive island. The Family Room features a vaulted ceiling with ceiling fan and gas fireplace with blower. Spacious Master Suite with Sunroom Extension: tray ceiling, custom walk-in closet for Her, second walk-in closet for Him, Master Bath with tile shower and floors, dual vanities and jetted tub. The Sunroom leads to a large trek deck with privacy wall, great for outdoor relaxation. Upstairs you will find a sun-filled Loft, a Second Master with Ensuite and walk-in closet along with two additional Bedrooms and Full Bath. The enormous 9-foot basement ceiling is perfect for entertaining or a separate living space for guests: Bedroom and Full Bathroom, Media Room, Kitchenette with plenty of bar seating and Office/Play Room. Efficient large hot water heater. One of the few homes with dual-zone heating and air conditioning, add to its comforts. First floor Laundry Room with stainless steel front load washer & dryer and additional storage. Community amenities galore include Resident Clubhouse with two pools and fitness center, tennis courts, golf course and biking/walking trails. Enjoy lawn maintenance and snow removal. Close proximity to US-40 and I-95. This lovely home is ready for your family.
Location
State MD
County Harford
Zoning R2
Rooms
Other Rooms Living Room, Dining Room, Primary Bedroom, Bedroom 3, Bedroom 4, Bedroom 5, Kitchen, Family Room, Breakfast Room, Sun/Florida Room, Great Room, Laundry, Loft, Office, Media Room, Primary Bathroom, Full Bath, Half Bath
Basement Fully Finished, Full, Walkout Stairs
Main Level Bedrooms 1
Interior
Interior Features Breakfast Area, Entry Level Bedroom, Family Room Off Kitchen, Floor Plan - Open, Formal/Separate Dining Room, Kitchen - Gourmet, Kitchen - Island, Kitchenette, Primary Bath(s), Pantry, Recessed Lighting, Sprinkler System, Upgraded Countertops, Wainscotting, Walk-in Closet(s), Wood Floors, Carpet, Ceiling Fan(s), Chair Railings, Crown Moldings, Wine Storage
Heating Forced Air
Cooling Central A/C
Flooring Hardwood, Carpet, Tile/Brick
Fireplaces Number 1
Fireplaces Type Fireplace - Glass Doors, Gas/Propane
Equipment Built-In Microwave, Cooktop, Dishwasher, Disposal, Dryer - Front Loading, Oven - Double, Oven - Self Cleaning, Oven - Wall, Range Hood, Refrigerator, Stainless Steel Appliances, Washer - Front Loading, Exhaust Fan, Icemaker
Fireplace Y
Appliance Built-In Microwave, Cooktop, Dishwasher, Disposal, Dryer - Front Loading, Oven - Double, Oven - Self Cleaning, Oven - Wall, Range Hood, Refrigerator, Stainless Steel Appliances, Washer - Front Loading, Exhaust Fan, Icemaker
Heat Source Natural Gas
Laundry Main Floor
Exterior
Exterior Feature Deck(s)
Parking Features Garage - Side Entry, Garage Door Opener, Inside Access
Garage Spaces 2.0
Water Access N
Accessibility None
Porch Deck(s)
Attached Garage 2
Total Parking Spaces 2
Garage Y
Building
Lot Description Cul-de-sac
Story 3+
Sewer Public Sewer
Water Public
Architectural Style Colonial
Level or Stories 3+
Additional Building Above Grade, Below Grade
New Construction N
Schools
Elementary Schools Havre De Grace
Middle Schools Havre De Grace
High Schools Havre De Grace
School District Harford County Public Schools
Others
Senior Community No
Tax ID 06-070329
Ownership Fee Simple
SqFt Source Assessor
Security Features Security Gate,Sprinkler System - Indoor
Acceptable Financing FHA, Conventional, VA, FNMA
Listing Terms FHA, Conventional, VA, FNMA
Financing FHA,Conventional,VA,FNMA
Special Listing Condition Standard
Read Less
Want to know what your home might be worth? Contact us for a FREE valuation!

Our team is ready to help you sell your home for the highest possible price ASAP

Bought with Shelia R Eggleston • Berkshire Hathaway HomeServices Homesale Realty
GET MORE INFORMATION





