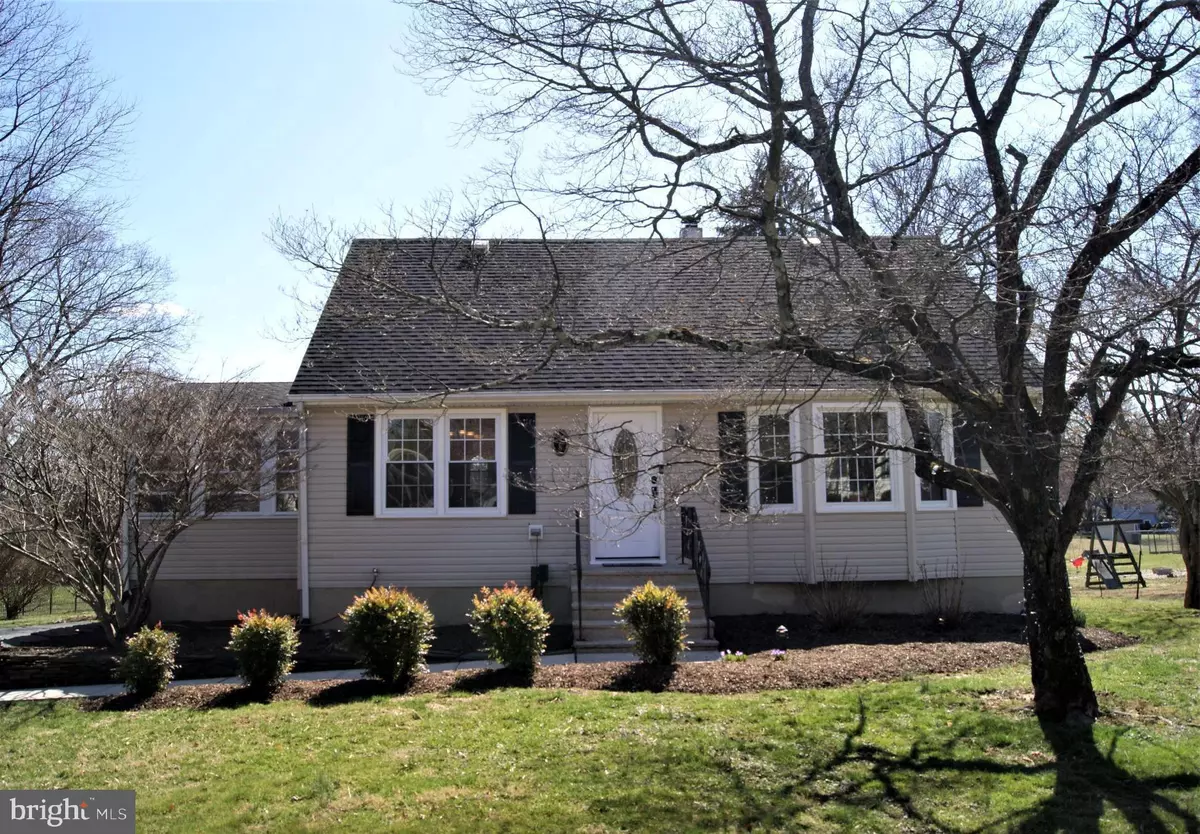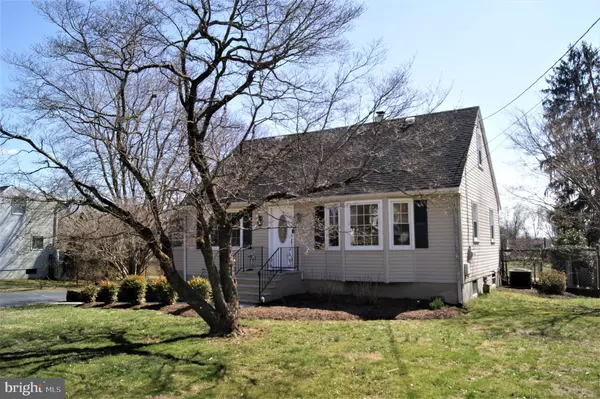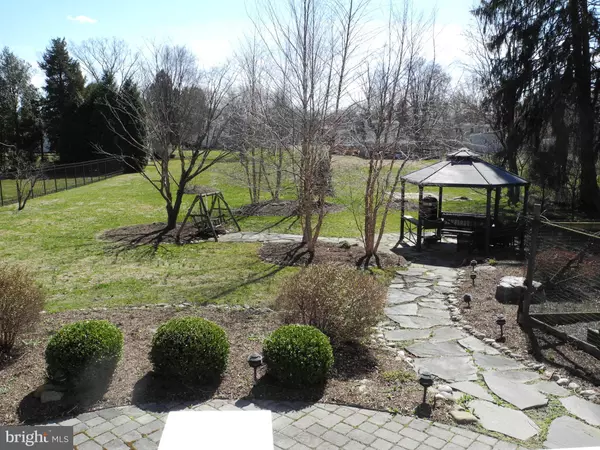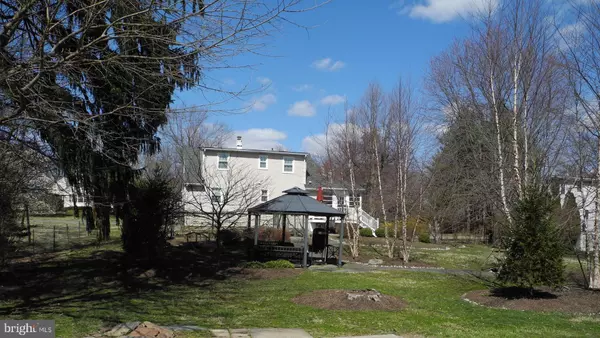$327,500
$315,000
4.0%For more information regarding the value of a property, please contact us for a free consultation.
28 ORCHARD AVE Pennington, NJ 08534
3 Beds
2 Baths
1,305 SqFt
Key Details
Sold Price $327,500
Property Type Single Family Home
Sub Type Detached
Listing Status Sold
Purchase Type For Sale
Square Footage 1,305 sqft
Price per Sqft $250
Subdivision Rushbrook
MLS Listing ID NJME293504
Sold Date 05/21/20
Style Cape Cod
Bedrooms 3
Full Baths 2
HOA Y/N N
Abv Grd Liv Area 1,305
Originating Board BRIGHT
Year Built 1957
Annual Tax Amount $8,550
Tax Year 2019
Lot Size 0.570 Acres
Acres 0.57
Lot Dimensions 0.00 x 0.00
Property Description
This beautifully maintained lovely home has been updated throughout. It features gleaming hardwood floors on both levels. The kitchen was remodeled with stainless steel appliances, tiled flooring, granite countertops, and plenty of cabinets for all your storage needs. It is also open to the dining room and sunroom offering a great setting for everyday living and entertaining. There is a main level bedroom...for those looking for one, a remodeled FULL bath, and a large living room complete with a wall-to-wall cabinetry/entertainment center. Upstairs are 2 large bedrooms, and one has a walk-in closet. Both are conveniently located to the remodeled FULL bath. The full basement is bright, has bilco doors to the outside, a laundry area and offers plenty of storage throughout. The gas furnace has been updated, along with the central air, windows, siding and septic system. The park-like yard is enhanced by a deck right off the sunroom, it is enhanced with a fenced raised garden, a gazebo, and an outside swing bench. The plenty of perennials and plantings around make it a wonderful space to enjoy the outside throughout the year. Move-in and enjoy the HOPEWELL SCHOOLS, all the shops, restaurants, the proximity to major roads, downtown Princeton, parks, walking trails and more! Great home at a fantastic value!
Location
State NJ
County Mercer
Area Hopewell Twp (21106)
Zoning R100
Rooms
Other Rooms Living Room, Dining Room, Bedroom 2, Kitchen, Basement, Bedroom 1, Sun/Florida Room, Bathroom 1, Bathroom 2, Bathroom 3
Basement Daylight, Partial, Full
Main Level Bedrooms 1
Interior
Interior Features Recessed Lighting, Ceiling Fan(s)
Heating Central
Cooling Central A/C
Flooring Hardwood, Tile/Brick
Equipment Dishwasher, Dryer, Extra Refrigerator/Freezer, Refrigerator, Stainless Steel Appliances, Washer, Washer - Front Loading
Window Features Energy Efficient,Replacement
Appliance Dishwasher, Dryer, Extra Refrigerator/Freezer, Refrigerator, Stainless Steel Appliances, Washer, Washer - Front Loading
Heat Source Natural Gas
Exterior
Exterior Feature Deck(s)
Water Access N
Accessibility None
Porch Deck(s)
Garage N
Building
Story 3+
Sewer On Site Septic
Water Well
Architectural Style Cape Cod
Level or Stories 3+
Additional Building Above Grade, Below Grade
New Construction N
Schools
Middle Schools Timberlane M.S.
High Schools Central H.S.
School District Hopewell Valley Regional Schools
Others
Senior Community No
Tax ID 06-00083-00082 02
Ownership Fee Simple
SqFt Source Assessor
Horse Property N
Special Listing Condition Standard
Read Less
Want to know what your home might be worth? Contact us for a FREE valuation!

Our team is ready to help you sell your home for the highest possible price ASAP

Bought with Non Member • Non Subscribing Office

GET MORE INFORMATION





