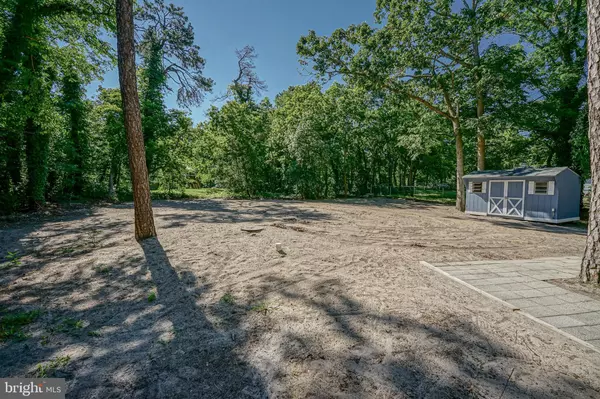$182,000
$184,900
1.6%For more information regarding the value of a property, please contact us for a free consultation.
102 CHEROKEE RD Williamstown, NJ 08094
3 Beds
1 Bath
960 SqFt
Key Details
Sold Price $182,000
Property Type Single Family Home
Sub Type Detached
Listing Status Sold
Purchase Type For Sale
Square Footage 960 sqft
Price per Sqft $189
Subdivision Collings Lake
MLS Listing ID NJAC113826
Sold Date 08/14/20
Style Ranch/Rambler
Bedrooms 3
Full Baths 1
HOA Y/N N
Abv Grd Liv Area 960
Originating Board BRIGHT
Year Built 1958
Annual Tax Amount $2,742
Tax Year 2019
Lot Dimensions 127.00 x 155.00
Property Description
FIRST TIME HOME BUYERS WELCOME! Why pay rent when you can OWN? CHECK out the LOW property taxes! 100% USDA Financing Available to Qualified Buyer. Looking for the PERFECT home to call your own? Look no further! Welcome to the friendly neighborhood of Collings Lake @ 102 Cherokee Rd. This 3 bedroom ranch has been rehabbed and ready for a new buyer. Plenty of parking space as your drive up to your 4 car stone driveway. Enter into your front decorative door to the Living room which includes NEW laminate flooring, large front window to let natural sunlight and recessed lighting. BRAND new gray kitchen w/gas stove, dishwasher, quartz countertops, recessed lighting and SS appliances. Down the hall to 3 bedrooms w/BRAND new carpeting, ceiling fans and UPDATED hallway bath. Large utility room for washer/dryer and storage area. BRAND NEW ROOF with 25 year warranty. Seamless Gutters Installed. NEWER windows. BRAND NEW SEPTIC w/Atlantic County Approval. Enjoy the privacy of your large yard with patio and shed for storage. Make your appointment today!! BEAUTIFUL PHOTOS MONDAY, JUNE 29th.
Location
State NJ
County Atlantic
Area Folsom Boro (20110)
Zoning RES
Rooms
Other Rooms Living Room, Bedroom 2, Bedroom 3, Kitchen, Bedroom 1, Laundry
Main Level Bedrooms 3
Interior
Interior Features Ceiling Fan(s), Combination Dining/Living, Recessed Lighting, Upgraded Countertops
Hot Water Natural Gas
Heating Forced Air
Cooling Ceiling Fan(s), Central A/C
Flooring Laminated, Tile/Brick
Equipment Built-In Microwave, Dishwasher, Oven - Self Cleaning, Oven/Range - Gas, Stainless Steel Appliances
Fireplace N
Appliance Built-In Microwave, Dishwasher, Oven - Self Cleaning, Oven/Range - Gas, Stainless Steel Appliances
Heat Source Natural Gas
Laundry Main Floor
Exterior
Exterior Feature Patio(s)
Garage Spaces 4.0
Utilities Available Cable TV Available
Water Access N
View Trees/Woods
Roof Type Pitched,Shingle
Accessibility None
Porch Patio(s)
Total Parking Spaces 4
Garage N
Building
Story 1
Sewer Private Sewer
Water Private
Architectural Style Ranch/Rambler
Level or Stories 1
Additional Building Above Grade, Below Grade
New Construction N
Schools
School District Hammonton Town Schools
Others
Pets Allowed N
Senior Community No
Tax ID 10-02715-00526
Ownership Fee Simple
SqFt Source Assessor
Acceptable Financing Cash, Conventional, FHA, VA
Horse Property N
Listing Terms Cash, Conventional, FHA, VA
Financing Cash,Conventional,FHA,VA
Special Listing Condition Standard
Read Less
Want to know what your home might be worth? Contact us for a FREE valuation!

Our team is ready to help you sell your home for the highest possible price ASAP

Bought with Mark J McKenna • Pat McKenna Realtors

GET MORE INFORMATION





