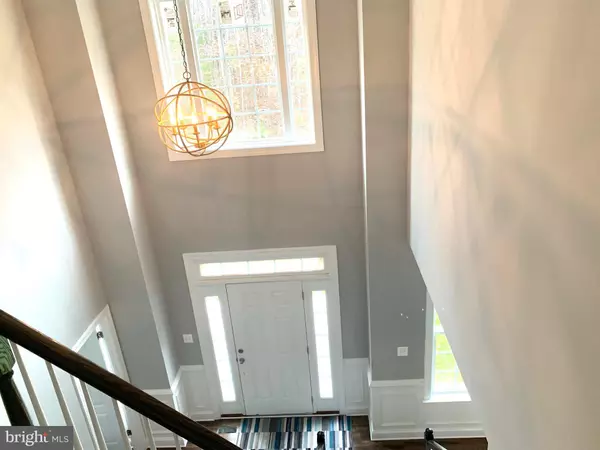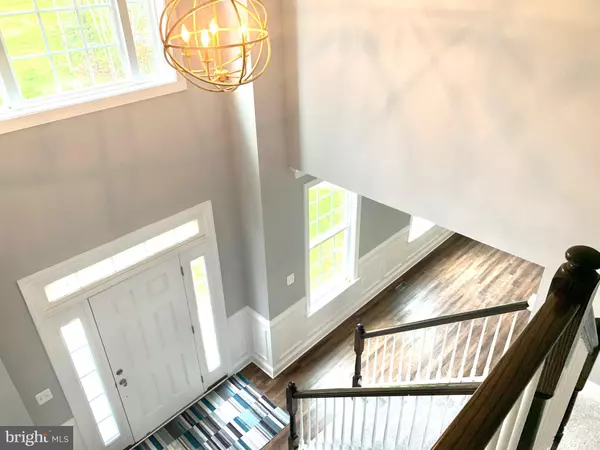$459,950
$459,950
For more information regarding the value of a property, please contact us for a free consultation.
345 RICHARD FERRY RD Fredericksburg, VA 22406
4 Beds
3 Baths
2,900 SqFt
Key Details
Sold Price $459,950
Property Type Single Family Home
Sub Type Detached
Listing Status Sold
Purchase Type For Sale
Square Footage 2,900 sqft
Price per Sqft $158
Subdivision Nellie Estates
MLS Listing ID VAST216912
Sold Date 02/12/20
Style Colonial
Bedrooms 4
Full Baths 2
Half Baths 1
HOA Y/N N
Abv Grd Liv Area 2,900
Originating Board BRIGHT
Year Built 2019
Tax Year 2019
Lot Size 3.000 Acres
Acres 3.0
Property Description
Beautiful New Spacious Home built on 3 wooded acres. which offers everything needed to call home. 4 bedrooms, 2 1/2 baths. Full basement walkout. 2 car garage, 9 ft. ceilings main level with extensive molding through out. Formal living room, dining room with gorgeous trey ceiling, large spacious kitchen with granite counter tops, center isle, stainless steel appliances, First floor family room off kitchen with cozy fireplace. Main level with engineered floors throughout except laundry room which has ceramic tile. Large Master bedroom suite with trey ceiling, large walk in closet , spacious master bath, large corner soaking tub, separate shower, double bowl granite countertop, ceramic tile throughout. Ready for quick possession.
Location
State VA
County Stafford
Zoning AGR
Rooms
Basement Daylight, Partial, Full, Outside Entrance, Rear Entrance, Rough Bath Plumb, Sump Pump, Space For Rooms, Unfinished, Walkout Stairs
Interior
Interior Features Breakfast Area, Crown Moldings, Combination Kitchen/Living, Family Room Off Kitchen, Floor Plan - Traditional, Formal/Separate Dining Room, Kitchen - Eat-In, Kitchen - Island, Kitchen - Table Space, Primary Bath(s), Pantry, Recessed Lighting, Soaking Tub, Stall Shower, Wainscotting, Walk-in Closet(s), Wood Floors
Hot Water Electric
Heating Central, Heat Pump(s)
Cooling Ceiling Fan(s), Central A/C, Heat Pump(s), Zoned
Fireplaces Number 1
Fireplaces Type Gas/Propane, Mantel(s)
Equipment Built-In Microwave, Dishwasher, Disposal, Icemaker, Microwave, Oven/Range - Electric, Refrigerator, Stainless Steel Appliances, Stove
Fireplace Y
Appliance Built-In Microwave, Dishwasher, Disposal, Icemaker, Microwave, Oven/Range - Electric, Refrigerator, Stainless Steel Appliances, Stove
Heat Source Electric, Central
Laundry Main Floor, Hookup
Exterior
Parking Features Garage - Side Entry
Garage Spaces 2.0
Water Access N
View Trees/Woods
Accessibility None
Attached Garage 2
Total Parking Spaces 2
Garage Y
Building
Story 2
Sewer Approved System, On Site Septic, Septic Permit Issued
Water Well
Architectural Style Colonial
Level or Stories 2
Additional Building Above Grade
New Construction Y
Schools
School District Stafford County Public Schools
Others
Pets Allowed Y
Senior Community No
Tax ID NO TAX RECORD
Ownership Fee Simple
SqFt Source Assessor
Acceptable Financing Conventional, Cash
Listing Terms Conventional, Cash
Financing Conventional,Cash
Special Listing Condition Standard
Pets Allowed No Pet Restrictions
Read Less
Want to know what your home might be worth? Contact us for a FREE valuation!

Our team is ready to help you sell your home for the highest possible price ASAP

Bought with Deborah Susan Pederson • The Hogan Group Real Estate

GET MORE INFORMATION





