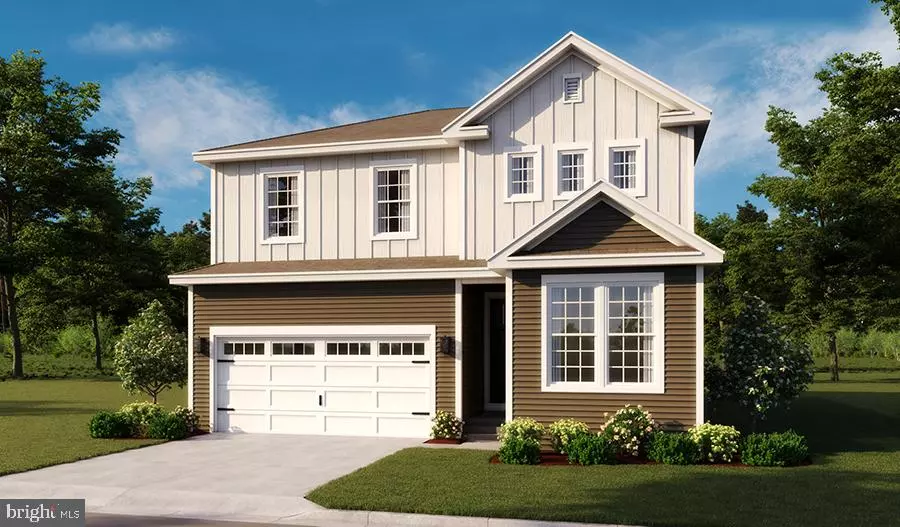$333,000
$343,115
2.9%For more information regarding the value of a property, please contact us for a free consultation.
17343 KILPATRICK CT Hagerstown, MD 21740
4 Beds
3 Baths
2,390 SqFt
Key Details
Sold Price $333,000
Property Type Single Family Home
Sub Type Detached
Listing Status Sold
Purchase Type For Sale
Square Footage 2,390 sqft
Price per Sqft $139
Subdivision Hagers Crossing
MLS Listing ID MDWA169690
Sold Date 02/20/20
Style Colonial
Bedrooms 4
Full Baths 3
HOA Fees $53/mo
HOA Y/N Y
Abv Grd Liv Area 2,390
Originating Board BRIGHT
Year Built 2019
Tax Year 2020
Property Description
Brand new, beautiful Pearl floor plan in desirable Hager's Crossing subdivision is under construction and will be move-in ready Feb 2020! This home boasts partial stone and a covered entry way. Main level has a bedroom with a full bath for an in-law suite or accommodating guests. Designer kitchen with stainless steel appliances, upgraded maple cabinets and granite counter top. Kitchen opens up to a beautiful built in covered patio. Make your way upstairs to find the master suite beautifully appointed with a roomy walk in closet and upgraded master bath with quartz counter top. Family loft plus an additional 2 bedrooms makes this home complete. Builder paid closing cost with the use of preferred lender. Community pools, clubhouse, fitness room, playground, tennis & basketball courts. Walk to dozens of shops & restaurants. Hagerstown Outlets are minutes away! Easy, convenient commuter route to I-81 and I-70. Photos are of a similar home.
Location
State MD
County Washington
Zoning R
Rooms
Other Rooms Dining Room, Primary Bedroom, Bedroom 2, Bedroom 3, Bedroom 4, Kitchen, Basement, Foyer, Great Room, Laundry, Loft, Mud Room
Basement Full, Rough Bath Plumb, Sump Pump, Unfinished
Main Level Bedrooms 1
Interior
Interior Features Attic, Entry Level Bedroom, Family Room Off Kitchen, Floor Plan - Open, Kitchen - Island, Primary Bath(s), Pantry, Recessed Lighting, Upgraded Countertops, Walk-in Closet(s)
Hot Water Electric
Heating Heat Pump(s)
Cooling Central A/C
Flooring Carpet, Ceramic Tile, Laminated
Fireplaces Number 1
Fireplaces Type Heatilator
Equipment Built-In Microwave, Dishwasher, Disposal, Icemaker, Oven/Range - Electric, Refrigerator, Stainless Steel Appliances
Fireplace Y
Window Features Energy Efficient,Insulated,Low-E
Appliance Built-In Microwave, Dishwasher, Disposal, Icemaker, Oven/Range - Electric, Refrigerator, Stainless Steel Appliances
Heat Source Electric
Laundry Upper Floor
Exterior
Exterior Feature Patio(s)
Garage Garage - Front Entry, Garage Door Opener
Garage Spaces 2.0
Amenities Available Basketball Courts, Club House, Exercise Room, Pool - Outdoor, Tennis Courts, Tot Lots/Playground
Water Access N
Roof Type Architectural Shingle
Accessibility None
Porch Patio(s)
Attached Garage 2
Total Parking Spaces 2
Garage Y
Building
Lot Description Backs to Trees
Story 3+
Sewer Public Sewer
Water Public
Architectural Style Colonial
Level or Stories 3+
Additional Building Above Grade
Structure Type 9'+ Ceilings,Dry Wall,High
New Construction Y
Schools
Elementary Schools Jonathan Hager
Middle Schools Western Heights
High Schools South Hagerstown
School District Washington County Public Schools
Others
HOA Fee Include Common Area Maintenance,Pool(s),Recreation Facility,Snow Removal
Senior Community No
Tax ID NO TAX RECORD
Ownership Fee Simple
SqFt Source Estimated
Security Features Smoke Detector
Special Listing Condition Standard
Read Less
Want to know what your home might be worth? Contact us for a FREE valuation!

Our team is ready to help you sell your home for the highest possible price ASAP

Bought with Carolyn A Young • RE/MAX 1st Realty

GET MORE INFORMATION





