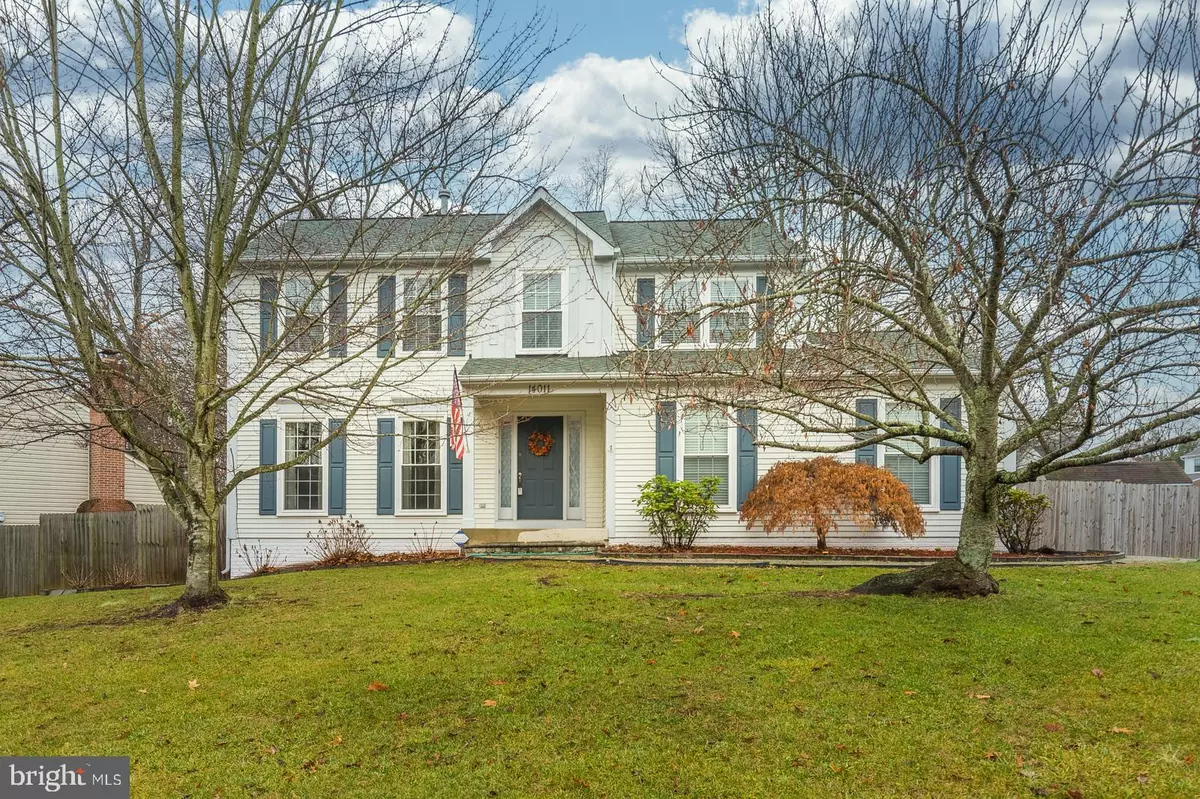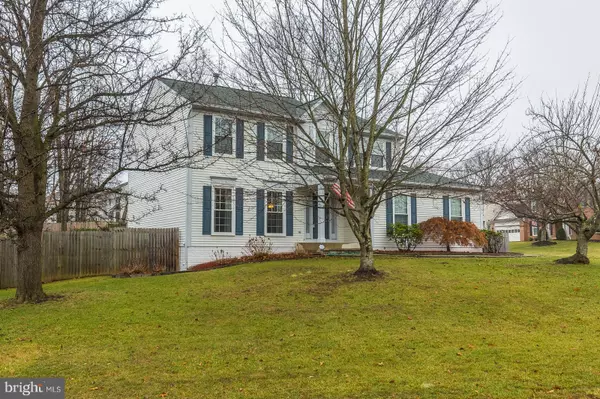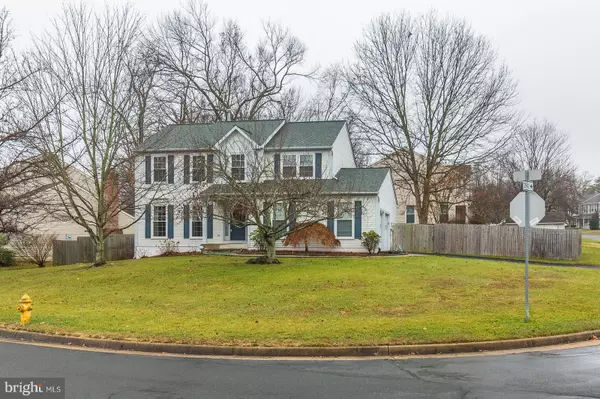$499,900
$499,900
For more information regarding the value of a property, please contact us for a free consultation.
14011 FLYING FEATHER CT Gainesville, VA 20155
5 Beds
4 Baths
3,056 SqFt
Key Details
Sold Price $499,900
Property Type Single Family Home
Sub Type Detached
Listing Status Sold
Purchase Type For Sale
Square Footage 3,056 sqft
Price per Sqft $163
Subdivision Brookside/Rocky Run
MLS Listing ID VAPW485274
Sold Date 02/25/20
Style Colonial
Bedrooms 5
Full Baths 3
Half Baths 1
HOA Fees $36/qua
HOA Y/N Y
Abv Grd Liv Area 2,086
Originating Board BRIGHT
Year Built 1990
Annual Tax Amount $5,436
Tax Year 2019
Lot Size 10,890 Sqft
Acres 0.25
Property Sub-Type Detached
Property Description
BRING ALL OFFERS --- LOCATION...LOCATION. Introducing a spacious, well-maintained home - close (but far enough away) to shopping, dining, and highways - located in the Rocky Run development! The Amherst, Richmond American model will welcome you to a gracious entranceway leading to the heart of the home - the kitchen. Updated with granite counters, gas range, and a new dishwasher (10/2019), will allow you to cook up a storm! Enjoy the eat in kitchen area, adjacent to the family room and outdoor entertaining area. The COMPOSITE (low maintenance) deck, has a "Sunsetter" awning to allow for shade on those hot, summer days! While entertaining outside, enjoy the luxury of having a complete fenced in back yard for your toddlers or pets to roam! This house has it all - 5 bedrooms - 4 of which are upstairs, 3 full bathrooms and a finished basement with built-in theater wiring. The Master Bathroom has been re-done with extensive, beautiful tile work. HOME WARRANTY PROVIDED BY THE SELLERS. You do not want to miss this opportunity to buy in Gainesville, Virginia!
Location
State VA
County Prince William
Zoning R4
Rooms
Basement Connecting Stairway, Full, Fully Finished, Interior Access, Sump Pump
Interior
Interior Features Attic, Carpet, Ceiling Fan(s), Chair Railings, Crown Moldings, Dining Area, Upgraded Countertops, Window Treatments, Wood Floors, Walk-in Closet(s), Soaking Tub, Primary Bath(s), Pantry
Hot Water Natural Gas
Heating Heat Pump(s)
Cooling Central A/C, Heat Pump(s), Dehumidifier
Flooring Carpet, Hardwood, Laminated, Ceramic Tile
Equipment Built-In Microwave, Dryer, Dishwasher, Disposal, Humidifier, Oven/Range - Gas, Refrigerator, Washer, Water Heater
Fireplace N
Appliance Built-In Microwave, Dryer, Dishwasher, Disposal, Humidifier, Oven/Range - Gas, Refrigerator, Washer, Water Heater
Heat Source Natural Gas
Exterior
Exterior Feature Deck(s), Patio(s), Porch(es)
Parking Features Garage Door Opener, Garage - Side Entry
Garage Spaces 2.0
Fence Wood, Rear, Privacy
Water Access N
View Garden/Lawn
Roof Type Architectural Shingle
Accessibility None
Porch Deck(s), Patio(s), Porch(es)
Attached Garage 2
Total Parking Spaces 2
Garage Y
Building
Lot Description Corner
Story 3+
Sewer Public Sewer
Water Public
Architectural Style Colonial
Level or Stories 3+
Additional Building Above Grade, Below Grade
Structure Type Dry Wall,Vaulted Ceilings
New Construction N
Schools
Elementary Schools Piney Branch
Middle Schools Gainesville
High Schools Patriot
School District Prince William County Public Schools
Others
Pets Allowed Y
HOA Fee Include Common Area Maintenance,Trash,Road Maintenance,Snow Removal,Management
Senior Community No
Tax ID 7396-76-0171
Ownership Fee Simple
SqFt Source Assessor
Acceptable Financing Cash, Conventional, FHA, VA
Listing Terms Cash, Conventional, FHA, VA
Financing Cash,Conventional,FHA,VA
Special Listing Condition Standard
Pets Allowed No Pet Restrictions
Read Less
Want to know what your home might be worth? Contact us for a FREE valuation!

Our team is ready to help you sell your home for the highest possible price ASAP

Bought with Sung Kim • NewStar 1st Realty, LLC
GET MORE INFORMATION





