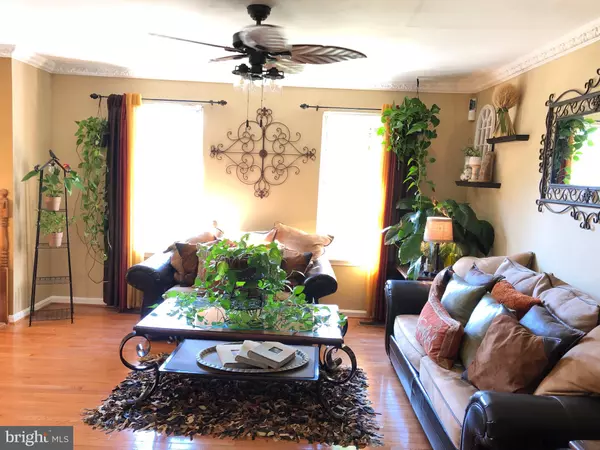$329,900
$329,900
For more information regarding the value of a property, please contact us for a free consultation.
17216 HARMON PL Upper Marlboro, MD 20772
4 Beds
3 Baths
1,220 SqFt
Key Details
Sold Price $329,900
Property Type Single Family Home
Sub Type Detached
Listing Status Sold
Purchase Type For Sale
Square Footage 1,220 sqft
Price per Sqft $270
Subdivision Marlboro Meadows
MLS Listing ID MDPG547830
Sold Date 02/07/20
Style Split Foyer
Bedrooms 4
Full Baths 2
Half Baths 1
HOA Y/N N
Abv Grd Liv Area 1,220
Originating Board BRIGHT
Year Built 1991
Annual Tax Amount $3,788
Tax Year 2018
Lot Size 0.268 Acres
Acres 0.27
Property Description
OWNERS HAVE FOUND THEIR HOME OF CHOICE! Price reduced by $20,000 in LESS THAN TWO WEEKS! They must sell this beauty ASAP! Wonderfully well-maintained 4 bedroom 2.5 bath home with a lot of NEW-ness! NEW roof. NEW gutters. NEW HVAC. NEW hot water heater. NEW refrigerator. NEW stove. Fresh paint, updated bathrooms. Two level deck for tons of entertaining. This is a one and done. Overly motivated sellers ready to pass the baton to you! Let this be your HOME SWEET HOME. Open House schedule: 10:30am - 3pm on Dec 28th, Dec 29th, Jan 4th and Jan 5th
Location
State MD
County Prince Georges
Zoning RESIDENTIAL
Rooms
Other Rooms Living Room, Dining Room, Primary Bedroom, Bedroom 2, Bedroom 3, Bedroom 4, Kitchen, Family Room, Den, Laundry, Bathroom 2, Primary Bathroom, Half Bath
Basement Rear Entrance, Full
Main Level Bedrooms 3
Interior
Interior Features Dining Area, Formal/Separate Dining Room, Ceiling Fan(s), Primary Bath(s)
Hot Water Electric
Heating Heat Pump(s), Central
Cooling Central A/C
Flooring Hardwood, Ceramic Tile, Carpet
Fireplaces Number 1
Fireplaces Type Gas/Propane
Equipment Disposal, Exhaust Fan, Icemaker, Oven/Range - Gas, Refrigerator, Stainless Steel Appliances, Stove, Water Heater, Built-In Microwave
Fireplace Y
Appliance Disposal, Exhaust Fan, Icemaker, Oven/Range - Gas, Refrigerator, Stainless Steel Appliances, Stove, Water Heater, Built-In Microwave
Heat Source Central, Natural Gas
Laundry Hookup
Exterior
Exterior Feature Deck(s)
Garage Spaces 2.0
Water Access N
Roof Type Shingle
Accessibility None
Porch Deck(s)
Total Parking Spaces 2
Garage N
Building
Story 2
Sewer Public Sewer
Water Public
Architectural Style Split Foyer
Level or Stories 2
Additional Building Above Grade, Below Grade
New Construction N
Schools
School District Prince George'S County Public Schools
Others
Senior Community No
Tax ID 17030208959
Ownership Fee Simple
SqFt Source Estimated
Acceptable Financing Conventional, FHA, Cash, VA
Listing Terms Conventional, FHA, Cash, VA
Financing Conventional,FHA,Cash,VA
Special Listing Condition Standard
Read Less
Want to know what your home might be worth? Contact us for a FREE valuation!

Our team is ready to help you sell your home for the highest possible price ASAP

Bought with Octavia S Crawford • Harbor Trust Realty Group, Inc.

GET MORE INFORMATION





