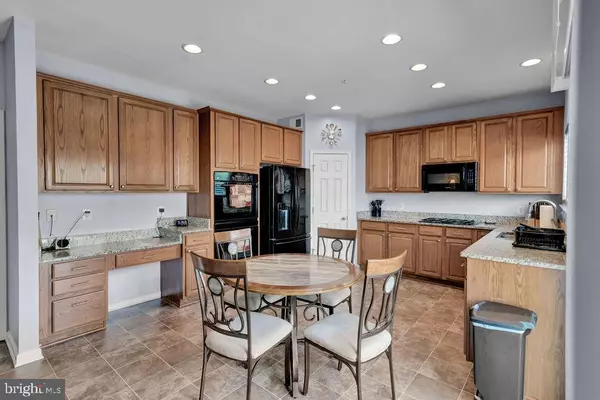$469,900
$469,900
For more information regarding the value of a property, please contact us for a free consultation.
16480 PLUMAGE EAGLE ST Woodbridge, VA 22191
4 Beds
4 Baths
2,788 SqFt
Key Details
Sold Price $469,900
Property Type Single Family Home
Sub Type Detached
Listing Status Sold
Purchase Type For Sale
Square Footage 2,788 sqft
Price per Sqft $168
Subdivision Eagles Pointe
MLS Listing ID VAPW495752
Sold Date 07/30/20
Style Colonial
Bedrooms 4
Full Baths 3
Half Baths 1
HOA Fees $139/mo
HOA Y/N Y
Abv Grd Liv Area 2,104
Originating Board BRIGHT
Year Built 2009
Annual Tax Amount $5,259
Tax Year 2020
Lot Size 6,055 Sqft
Acres 0.14
Property Description
Gorgeous Home Located In the sought-after Eagles Pointe Community. Everything You Have Dreamed of And More! Hosting a Cozy Gas Fireplace In the Family Room and an Eat In Gourmet Kitchen w/Granite Countertops. Your Trex Deck Is Located Right Off the Kitchen, Perfect for Entertaining! Upper Level Has a Huge Master Bedroom, Master Bathroom w/Shower & Soaking Tub and A Large Walk In Closet. Three other bedrooms in the upper level are spacious and have ample closet space. The Basement Is Fully Finished with a Den, Full Bathroom, Tons of Storage and a Sliding Glass Door. The community amenities include an outdoor pool, a gym, a party room, and tennis courts! Minutes away from Wegmans and major shopping centers, Potomac Mills outlets, the VRE, I-95, and the commuter lot. NEW CARPET THROUGHOUT. THE PHOTOS DOESN'T DISPLAY THE NEW CARPET Preview our Virtual Tour:https://my.matterport.com/show/?m=NMWn2ywbvm3&mls=1
Location
State VA
County Prince William
Zoning PMR
Rooms
Basement Heated, Outside Entrance
Interior
Interior Features Carpet, Ceiling Fan(s), Kitchen - Island, Attic/House Fan, Breakfast Area, Crown Moldings, Family Room Off Kitchen, Formal/Separate Dining Room, Kitchen - Gourmet, Kitchen - Table Space, Pantry, Recessed Lighting, Soaking Tub, Tub Shower, Walk-in Closet(s)
Hot Water Natural Gas
Heating Ceiling, Central, Heat Pump(s)
Cooling Central A/C
Flooring Hardwood, Carpet
Fireplaces Number 1
Equipment Built-In Microwave, Cooktop, Dishwasher, Disposal, Dryer, Refrigerator, Washer, Energy Efficient Appliances, Water Heater
Appliance Built-In Microwave, Cooktop, Dishwasher, Disposal, Dryer, Refrigerator, Washer, Energy Efficient Appliances, Water Heater
Heat Source Natural Gas
Exterior
Garage Garage - Front Entry
Garage Spaces 2.0
Utilities Available Cable TV Available, Electric Available, Phone, Natural Gas Available, Phone Connected
Water Access N
Accessibility None
Attached Garage 2
Total Parking Spaces 2
Garage Y
Building
Story 3
Sewer Public Sewer
Water Public
Architectural Style Colonial
Level or Stories 3
Additional Building Above Grade, Below Grade
New Construction N
Schools
School District Prince William County Public Schools
Others
Pets Allowed Y
Senior Community No
Tax ID 8290-42-2951
Ownership Fee Simple
SqFt Source Assessor
Special Listing Condition Standard
Pets Description No Pet Restrictions
Read Less
Want to know what your home might be worth? Contact us for a FREE valuation!

Our team is ready to help you sell your home for the highest possible price ASAP

Bought with Kay Smith • Pearson Smith Realty, LLC

GET MORE INFORMATION





