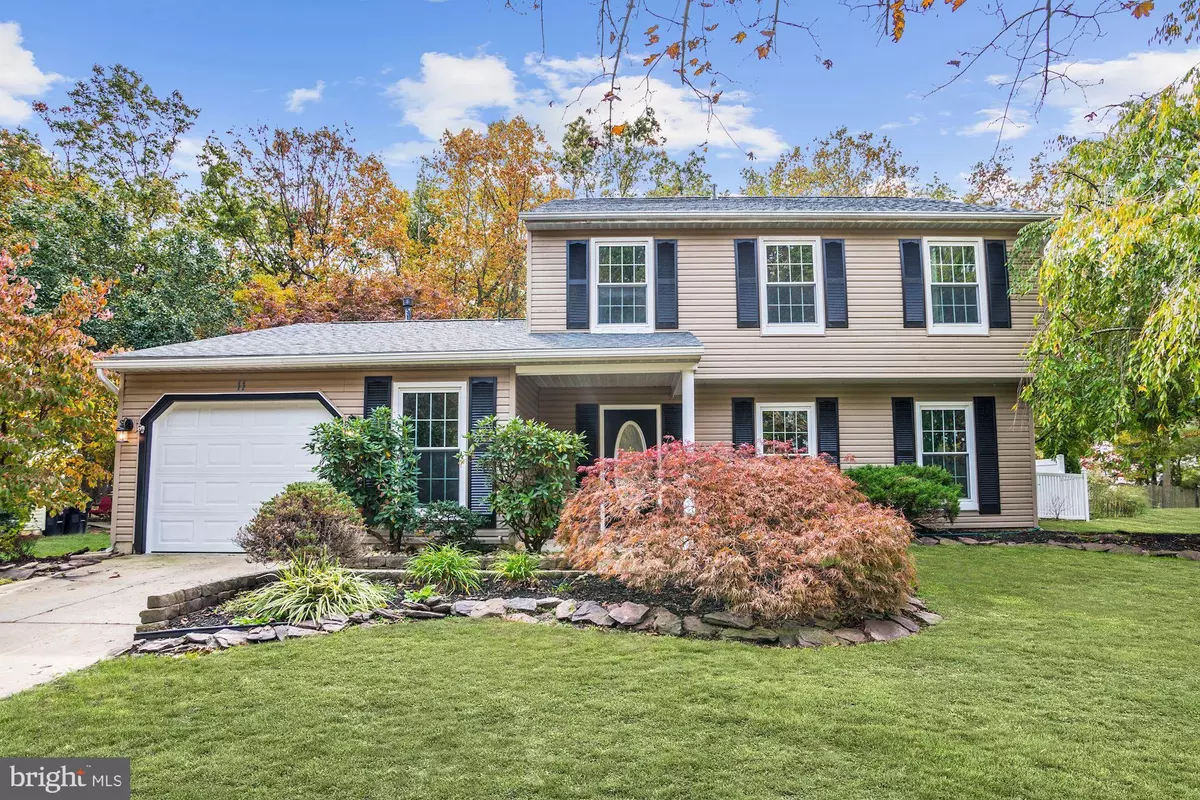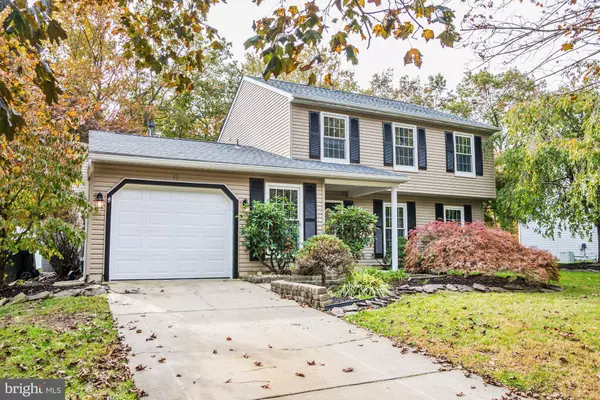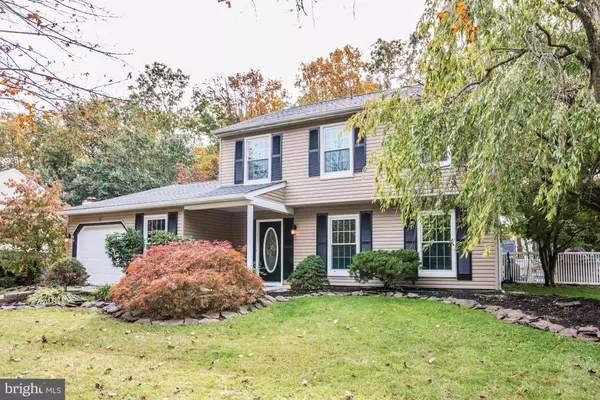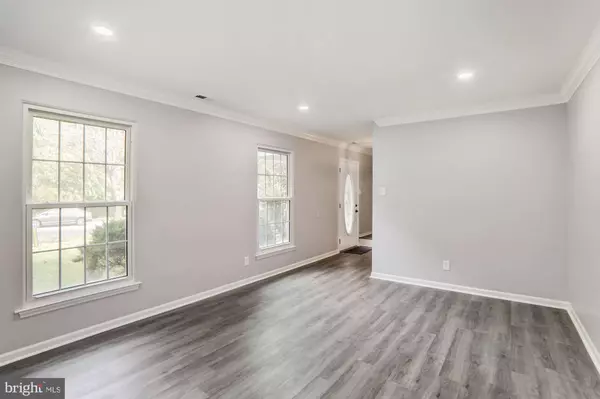$250,000
$265,000
5.7%For more information regarding the value of a property, please contact us for a free consultation.
11 GLENN FORGE DR Sicklerville, NJ 08081
3 Beds
3 Baths
1,802 SqFt
Key Details
Sold Price $250,000
Property Type Single Family Home
Sub Type Detached
Listing Status Sold
Purchase Type For Sale
Square Footage 1,802 sqft
Price per Sqft $138
Subdivision Glenn Forge
MLS Listing ID NJCD379548
Sold Date 02/10/20
Style Colonial
Bedrooms 3
Full Baths 2
Half Baths 1
HOA Y/N N
Abv Grd Liv Area 1,802
Originating Board BRIGHT
Year Built 1990
Annual Tax Amount $7,276
Tax Year 2019
Lot Size 0.261 Acres
Acres 0.26
Lot Dimensions 80.00 x 142.00
Property Sub-Type Detached
Property Description
Look no further and get ready to pack your bags! This completely renovated Colonial is move in ready. A stunning updated kitchen boasts granite countertops, brand new state-of-the-art stainless steel appliances, new flooring and new lighting. The kitchen leads into a cozy family room with a floor to ceiling fire place sure to keep you warm on those cold winter nights. Continue into the spacious, freshly painted living room/dining room with new flooring, new carpeting and new crown moulding. Each bedroom is also freshly painted and carpeted. Escape to the completely redone bathrooms and be serenaded with a shower head that plays music! The master bedroom boasts its own private bathroom and spacious closets. Other features of this incredible home include a new roof, new gutters, a new heater, and new hot water heater. The garage is fully heated with a brand new garage door; a perfect space for a workshop or storage. But it doesn't stop there. Step out back to your own piece of paradise. Completely surrounded by new white vinyl-fencing, the in ground pool features a new liner and filter. The upgrades and enhancements to this home truly go on and on. You don't want to miss your opportunity to see everything this home has to offer. Call today for a showing!
Location
State NJ
County Camden
Area Winslow Twp (20436)
Zoning RL
Rooms
Main Level Bedrooms 3
Interior
Interior Features Dining Area, Family Room Off Kitchen, Floor Plan - Traditional, Formal/Separate Dining Room, Attic, Attic/House Fan, Crown Moldings, Ceiling Fan(s), Chair Railings, Combination Dining/Living, Kitchen - Eat-In, Kitchen - Table Space, Primary Bath(s), Recessed Lighting, Sprinkler System, Stall Shower, Upgraded Countertops
Heating Forced Air
Cooling Ceiling Fan(s), Central A/C
Flooring Carpet, Ceramic Tile, Vinyl
Fireplaces Number 1
Fireplaces Type Fireplace - Glass Doors, Mantel(s), Gas/Propane
Equipment Built-In Microwave, Built-In Range, Dishwasher, Dryer, Energy Efficient Appliances, Oven - Self Cleaning, Oven/Range - Electric, Range Hood, Refrigerator, Stainless Steel Appliances, Stove, Washer, Water Heater
Furnishings No
Fireplace Y
Appliance Built-In Microwave, Built-In Range, Dishwasher, Dryer, Energy Efficient Appliances, Oven - Self Cleaning, Oven/Range - Electric, Range Hood, Refrigerator, Stainless Steel Appliances, Stove, Washer, Water Heater
Heat Source Natural Gas
Laundry Main Floor
Exterior
Exterior Feature Patio(s), Porch(es)
Parking Features Garage - Front Entry, Garage Door Opener
Garage Spaces 1.0
Fence Vinyl
Pool In Ground, Fenced
Utilities Available Cable TV, Electric Available, Natural Gas Available
Water Access N
Roof Type Pitched
Accessibility 2+ Access Exits
Porch Patio(s), Porch(es)
Attached Garage 1
Total Parking Spaces 1
Garage Y
Building
Story 2
Foundation Slab
Sewer Public Sewer
Water Public
Architectural Style Colonial
Level or Stories 2
Additional Building Above Grade, Below Grade
New Construction N
Schools
Elementary Schools Winslow Township School No 5
Middle Schools Winslow Township
School District Winslow Township Public Schools
Others
Senior Community No
Tax ID 36-01202 02-00017
Ownership Fee Simple
SqFt Source Assessor
Acceptable Financing Conventional, FHA, Cash
Horse Property N
Listing Terms Conventional, FHA, Cash
Financing Conventional,FHA,Cash
Special Listing Condition Standard
Read Less
Want to know what your home might be worth? Contact us for a FREE valuation!

Our team is ready to help you sell your home for the highest possible price ASAP

Bought with Emily W Stewart • HomeSmart First Advantage Realty
GET MORE INFORMATION





