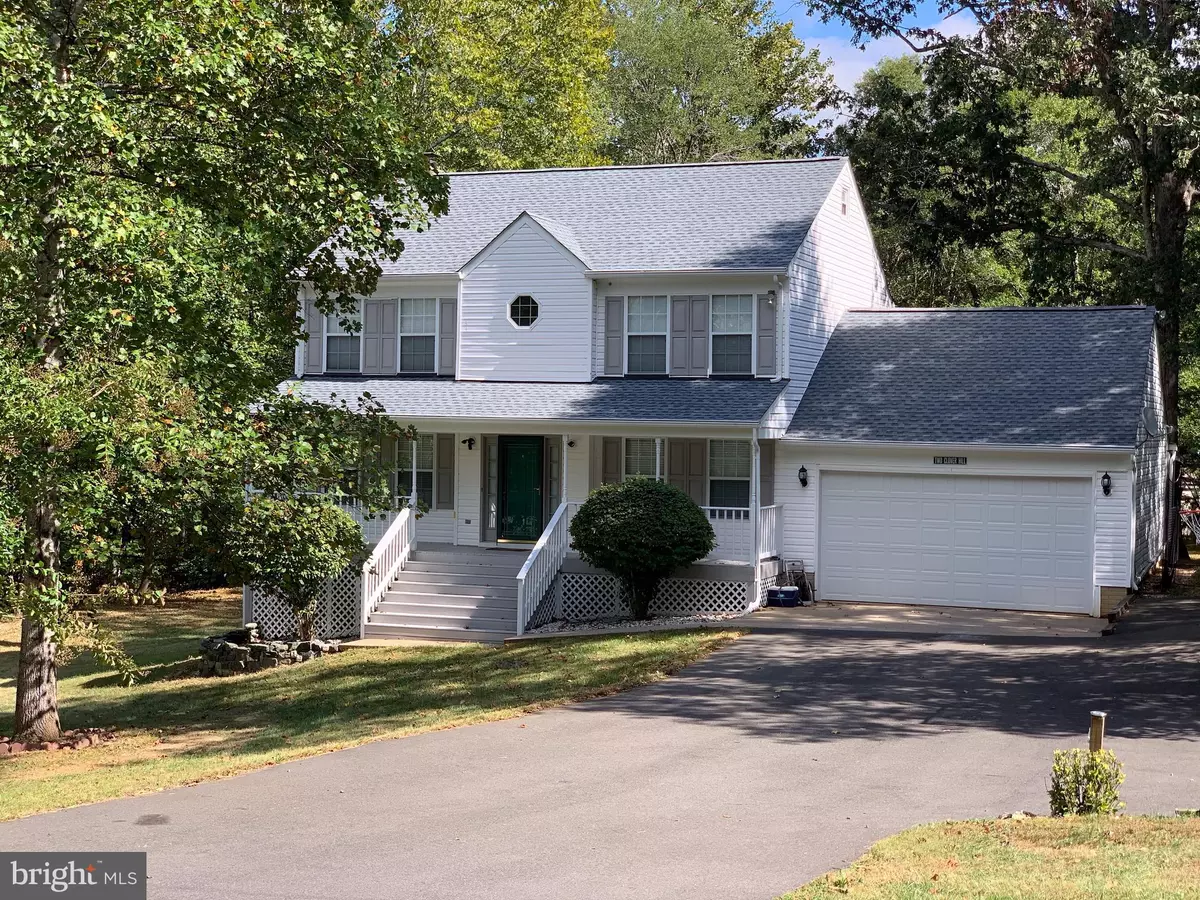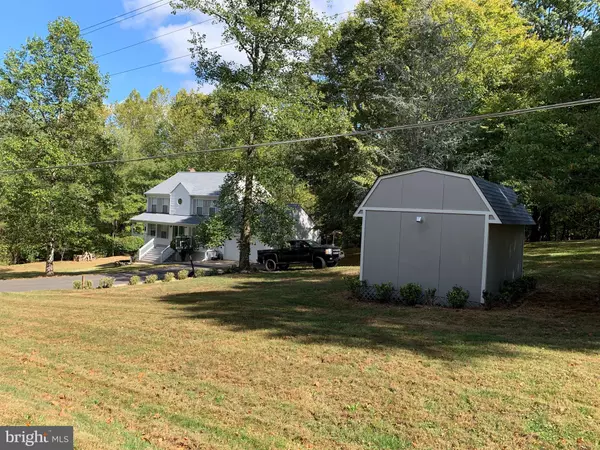$400,000
$399,900
For more information regarding the value of a property, please contact us for a free consultation.
2 CLOVER HILL DR Stafford, VA 22556
4 Beds
4 Baths
2,403 SqFt
Key Details
Sold Price $400,000
Property Type Single Family Home
Sub Type Detached
Listing Status Sold
Purchase Type For Sale
Square Footage 2,403 sqft
Price per Sqft $166
Subdivision Rose Hill Farms
MLS Listing ID VAST216078
Sold Date 02/24/20
Style Colonial
Bedrooms 4
Full Baths 3
Half Baths 1
HOA Y/N N
Abv Grd Liv Area 1,948
Originating Board BRIGHT
Year Built 1995
Annual Tax Amount $3,385
Tax Year 2018
Lot Size 2.031 Acres
Acres 2.03
Property Description
Beautiful 4 Bedroom 3.5 Bath Home sitting in a park like setting on 2 Acres in Mountainview School District! This Home has been meticulously maintained! The Kitchen with Gorgeous Granite Countertops and New stainless appliances opens into the Family Room with a gas fireplace. There is also a Formal Living Room/Office and Formal Dining Room. Upstairs you will find 4 nice sized bedrooms and also a finished attic that can be used as an art studio/ Playroom or whatever you want it to be! The Finished Basement walks out onto a lovely patio with a Fire Pit. There is also a Screened Porch off the kitchen and garage to relax on and take in the beautiful Scenery. Did I mention the garage has a Heat/AC unit too?!! Many Upgrades to include: Roof (less than 2 years old), Stainless Appliances, Garbage Disposal, Well Pump & Station, New Front Porch Stairs, Lattice, Railing and Paint; Ring Motion Lights & Nest thermostat convey; Driveway (less than 3 yrs old). This Home will not disappoint! This home is also being offered for Rent!
Location
State VA
County Stafford
Zoning A2
Rooms
Basement Full
Interior
Interior Features Family Room Off Kitchen, Formal/Separate Dining Room, Combination Kitchen/Dining, Crown Moldings, Chair Railings, Ceiling Fan(s), Kitchen - Island, Kitchen - Table Space, Soaking Tub, Walk-in Closet(s), Wood Floors, Attic
Hot Water Propane
Heating Heat Pump(s)
Cooling None
Flooring Hardwood, Carpet, Laminated
Fireplaces Number 1
Fireplaces Type Gas/Propane
Equipment Dishwasher, Disposal, Oven/Range - Gas, Stainless Steel Appliances, Water Heater, Refrigerator, Washer, Dryer - Electric, Water Conditioner - Owned
Fireplace Y
Appliance Dishwasher, Disposal, Oven/Range - Gas, Stainless Steel Appliances, Water Heater, Refrigerator, Washer, Dryer - Electric, Water Conditioner - Owned
Heat Source Propane - Leased
Laundry Basement
Exterior
Parking Features Garage - Front Entry
Garage Spaces 2.0
Water Access N
View Garden/Lawn, Creek/Stream, Trees/Woods
Street Surface Paved
Accessibility None
Attached Garage 2
Total Parking Spaces 2
Garage Y
Building
Story 3+
Sewer Septic = # of BR
Water Well
Architectural Style Colonial
Level or Stories 3+
Additional Building Above Grade, Below Grade
New Construction N
Schools
High Schools Mountain View
School District Stafford County Public Schools
Others
Senior Community No
Tax ID 18-C-5-C-44
Ownership Fee Simple
SqFt Source Assessor
Special Listing Condition Standard
Read Less
Want to know what your home might be worth? Contact us for a FREE valuation!

Our team is ready to help you sell your home for the highest possible price ASAP

Bought with Avery Jamaal Minor • KW Metro Center

GET MORE INFORMATION





