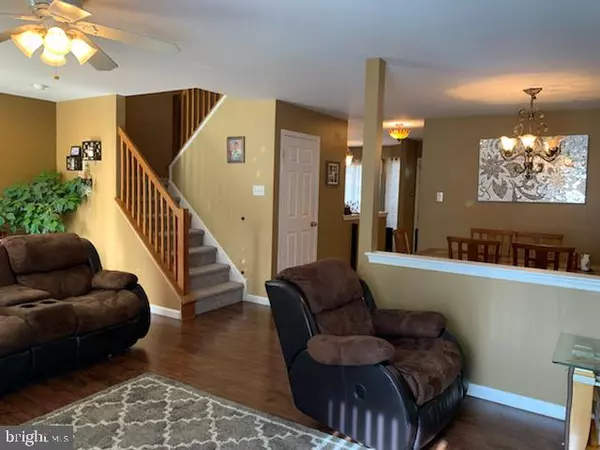$160,900
$164,900
2.4%For more information regarding the value of a property, please contact us for a free consultation.
16 FOX MEADOW DR Sicklerville, NJ 08081
3 Beds
2 Baths
1,510 SqFt
Key Details
Sold Price $160,900
Property Type Condo
Sub Type Condo/Co-op
Listing Status Sold
Purchase Type For Sale
Square Footage 1,510 sqft
Price per Sqft $106
Subdivision Ashford Glen
MLS Listing ID NJCD385866
Sold Date 03/26/20
Style Contemporary
Bedrooms 3
Full Baths 1
Half Baths 1
HOA Fees $150/mo
HOA Y/N Y
Abv Grd Liv Area 1,510
Originating Board BRIGHT
Year Built 1990
Annual Tax Amount $5,423
Tax Year 2019
Lot Dimensions 24.00 x 126.00
Property Sub-Type Condo/Co-op
Property Description
Welcome to the gated community of Ashford Glen a subdivision of Terrestria in Sicklerville. Don't miss this opportunity to own in this desirable secluded community! This beautiful 3 BR, 1 1/2 bath home features hardwood flooring, ceramic tiling, custom woodworking throughout. Open floor concept on the main level and great outdoor living space to enjoy your summers or BBQs. The home comes with a Osmosis water filtering system that purify's and softens the water. The community has all the amenities for children and adults. Pool, playground , tennis courts, basket ball courts. Minutes away from one of the largest clothing outlets of Jersey. And 14 miles from Philadelphia.
Location
State NJ
County Camden
Area Gloucester Twp (20415)
Zoning RESIDENTIAL
Rooms
Other Rooms Dining Room, Kitchen, Family Room, Half Bath
Interior
Interior Features Carpet, Chair Railings, Ceiling Fan(s), Family Room Off Kitchen, Floor Plan - Open, Dining Area, Wood Floors, Wainscotting, Tub Shower, Breakfast Area, Kitchen - Eat-In, Primary Bath(s), Soaking Tub, Window Treatments
Heating Forced Air
Cooling Central A/C, Ceiling Fan(s), Attic Fan
Flooring Ceramic Tile, Hardwood, Partially Carpeted
Equipment Oven - Single, Refrigerator, Range Hood, Cooktop, Washer, Disposal, Water Heater, Stove, Oven/Range - Electric, Oven - Self Cleaning, Dryer - Gas, Dishwasher
Window Features Casement,Screens,Sliding,Bay/Bow
Appliance Oven - Single, Refrigerator, Range Hood, Cooktop, Washer, Disposal, Water Heater, Stove, Oven/Range - Electric, Oven - Self Cleaning, Dryer - Gas, Dishwasher
Heat Source Natural Gas
Exterior
Parking Features Garage - Front Entry, Inside Access
Garage Spaces 2.0
Utilities Available Water Available, Sewer Available, Natural Gas Available, Electric Available
Amenities Available Common Grounds, Gated Community, Pool - Outdoor, Tot Lots/Playground, Tennis Courts, Basketball Courts
Water Access N
View Garden/Lawn
Roof Type Shingle
Accessibility Level Entry - Main
Attached Garage 2
Total Parking Spaces 2
Garage Y
Building
Story 2
Foundation Slab
Sewer No Septic System
Water Public, Filter
Architectural Style Contemporary
Level or Stories 2
Additional Building Above Grade, Below Grade
Structure Type Dry Wall
New Construction N
Schools
Elementary Schools Gloucester Township School
Middle Schools Ann A. Mullen M.S.
High Schools Timber Creek
School District Gloucester Township Public Schools
Others
Pets Allowed Y
HOA Fee Include Reserve Funds,Recreation Facility,Pool(s),Ext Bldg Maint,Common Area Maintenance,Snow Removal
Senior Community No
Tax ID 15-15705-00020
Ownership Condominium
Acceptable Financing Contract, Conventional, FHA, VA
Listing Terms Contract, Conventional, FHA, VA
Financing Contract,Conventional,FHA,VA
Special Listing Condition Standard
Pets Allowed No Pet Restrictions
Read Less
Want to know what your home might be worth? Contact us for a FREE valuation!

Our team is ready to help you sell your home for the highest possible price ASAP

Bought with Susan L Orlando • BHHS Fox & Roach-Washington-Gloucester
GET MORE INFORMATION





