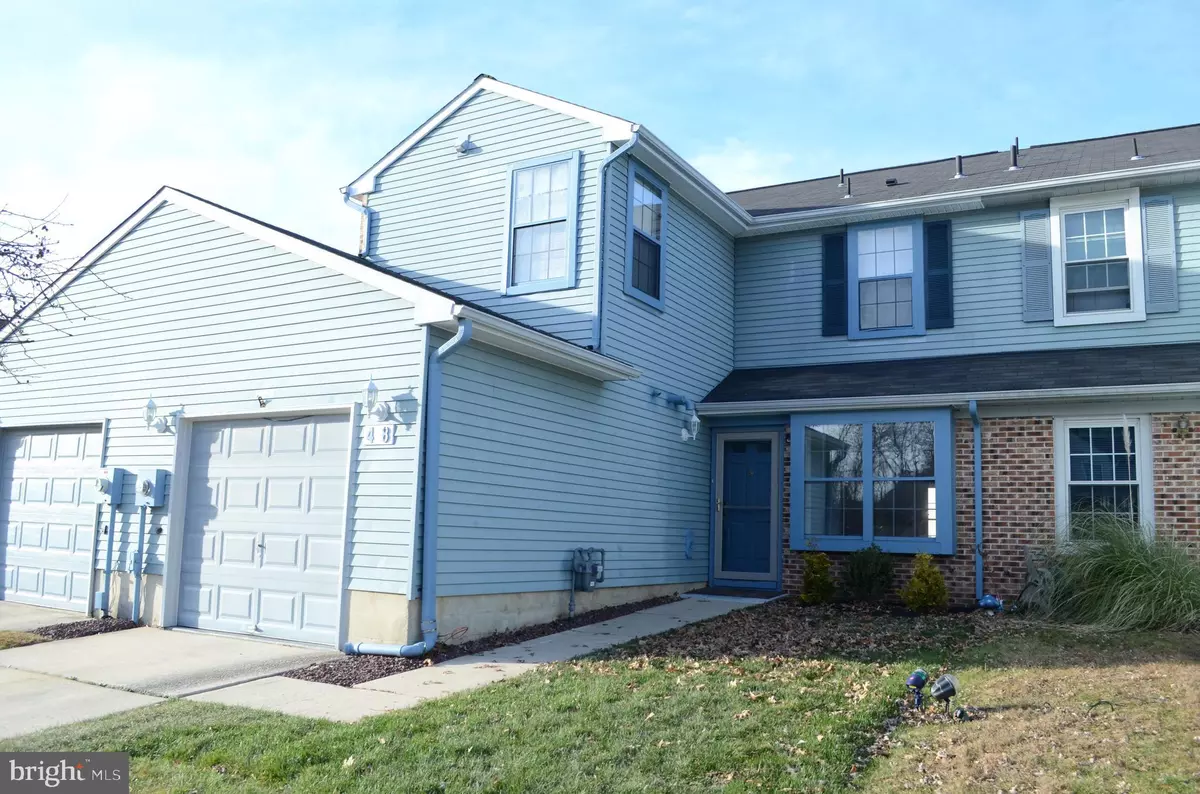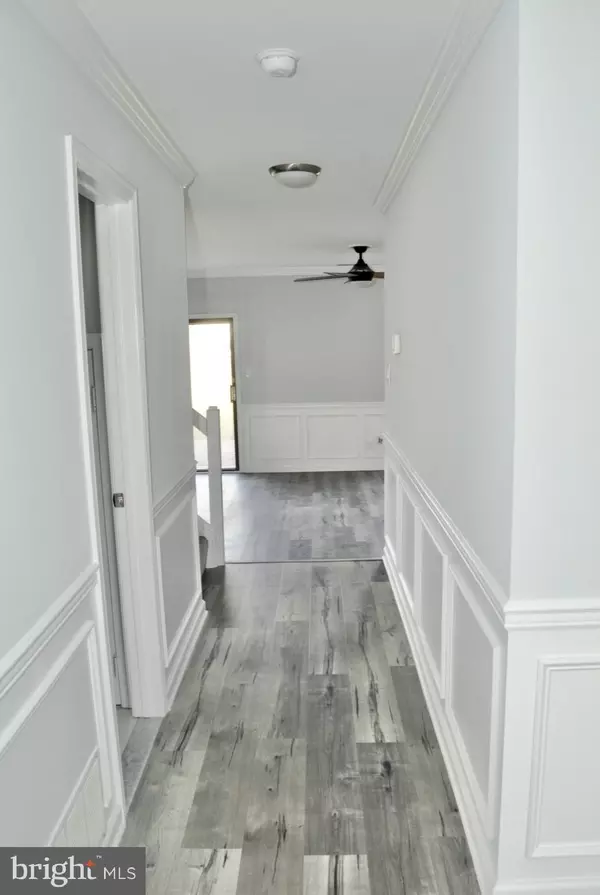$235,000
$229,500
2.4%For more information regarding the value of a property, please contact us for a free consultation.
48 E OLEANDER DR Mount Laurel, NJ 08054
3 Beds
3 Baths
1,680 SqFt
Key Details
Sold Price $235,000
Property Type Townhouse
Sub Type Interior Row/Townhouse
Listing Status Sold
Purchase Type For Sale
Square Footage 1,680 sqft
Price per Sqft $139
Subdivision Birchfield
MLS Listing ID NJBL363596
Sold Date 02/05/20
Style Traditional
Bedrooms 3
Full Baths 2
Half Baths 1
HOA Fees $71/mo
HOA Y/N Y
Abv Grd Liv Area 1,680
Originating Board BRIGHT
Year Built 1983
Annual Tax Amount $5,077
Tax Year 2019
Lot Size 2,736 Sqft
Acres 0.06
Lot Dimensions 24.00 x 114.00
Property Description
Upon entering this completely renovated home in the desirable Birchfield community, you'll be welcomed by elegant shadow-boxing in the foyer that continues into the living room. To the left is a closet, optimal for storing coats and shoes, especially on rainy days. To the right is a sleek and clean, eat-in kitchen. Picture yourself cooking with new stainless steel appliances and looking through the new picture window into the great room, or out the window to your front yard. This kitchen makes multi-tasking easy - you can cook and entertain or cook and keep an eye on kids in the great room. The great room's sliding doors and additional windows allow natural light to grace the space. The sliding doors offer access to ample backyard space that has a patio deck. Imagine sitting outside, barbecuing, and enjoying time outdoors, at home. Back inside, an updated half bath is conveniently located on the first floor, perfect for guests or if you just don't want to go upstairs. Sizable storage space beneath the stairs can also be accessed from the bathroom. Upstairs lies 3 bedrooms, all with ceiling fans, and gray carpeting. No need to share a bathroom with guests or kids, because there is a full bath in the upstairs hallway, and the master bedroom features a full ensuite bath. Additionally, the master bedroom has a generously sized walk-in closet that will challenge you to fill it. The laundry area is also located on the second floor. Picture the ease of doing laundry without having to bring clothes up and down the stairs. Further attic storage space is conveniently accessed via new pull-down stairs on the second floor as well. The garage can also be used for storage and for convenience. Being able to escape the elements and go right into your house is a great perk. Based on other homes in this desirable community with amenities, this home is anticipated to sell quickly - don't miss this great opportunity, tour the home today! Check out the extra bells & whistles in the supplemental section.Supplemental: Self-closing, white shaker cabinets, granite countertops, subway backsplash; His and her sinks in master bath; Unique octagon flooring in upstairs bathrooms; Custom tiling around tub and shower; New furnace & Central Air; Linen closet in master bath; Newly stained patio deck; Ceiling fans & lights; LED lighting; Wire shelving in bedroom closets, linen closets, & pantry; New soffit & fascia makes exterior maintenance free; Freshly painted garage
Location
State NJ
County Burlington
Area Mount Laurel Twp (20324)
Zoning RES
Rooms
Other Rooms Primary Bedroom, Bedroom 2, Kitchen, Bedroom 1, Great Room
Interior
Heating Forced Air
Cooling Central A/C
Heat Source Natural Gas
Exterior
Parking Features Garage - Front Entry
Garage Spaces 1.0
Water Access N
Accessibility Level Entry - Main
Attached Garage 1
Total Parking Spaces 1
Garage Y
Building
Story 2
Sewer Public Sewer
Water Public
Architectural Style Traditional
Level or Stories 2
Additional Building Above Grade, Below Grade
New Construction N
Schools
Elementary Schools Mount Laurel Hartford School
Middle Schools Mount Laurel Hartford School
High Schools Lenape
School District Mount Laurel Township Public Schools
Others
Senior Community No
Tax ID 24-01425 01-00048
Ownership Fee Simple
SqFt Source Assessor
Acceptable Financing Conventional
Listing Terms Conventional
Financing Conventional
Special Listing Condition Standard
Read Less
Want to know what your home might be worth? Contact us for a FREE valuation!

Our team is ready to help you sell your home for the highest possible price ASAP

Bought with Claire McHugh • Weichert Realtors - Moorestown

GET MORE INFORMATION





