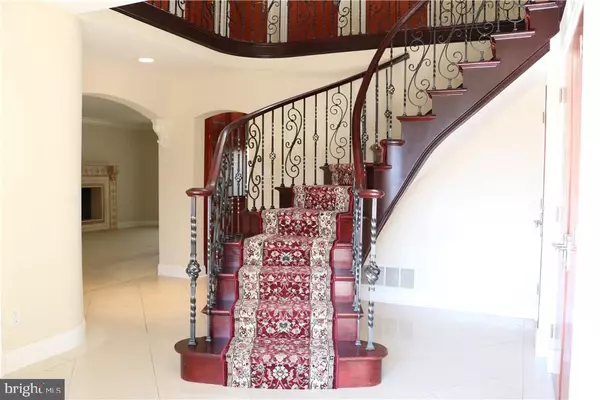$495,000
$569,000
13.0%For more information regarding the value of a property, please contact us for a free consultation.
7509 BURK AVE Margate City, NJ 08402
4 Beds
3 Baths
3,374 SqFt
Key Details
Sold Price $495,000
Property Type Single Family Home
Sub Type Detached
Listing Status Sold
Purchase Type For Sale
Square Footage 3,374 sqft
Price per Sqft $146
Subdivision Margate City
MLS Listing ID NJAC111380
Sold Date 03/31/20
Style Other
Bedrooms 4
Full Baths 3
HOA Y/N N
Abv Grd Liv Area 3,374
Originating Board BRIGHT
Year Built 1981
Annual Tax Amount $7,965
Tax Year 2018
Lot Size 4,988 Sqft
Acres 0.11
Lot Dimensions 58.34x85
Property Description
MAH-VELLOUS MARGATE at a GREAT PRICE! Over 3300 sq. ft of expert craftsmanship is evident throughout. You'll delight in the dramatic 2 story marble entrance way & the circular staircase leading to an open 2nd floor. Contemporary in design, the one side of the home features an expansive LR & formal DR, extending from the front of the home to the rear & adorned w/ marble flooring. The high end Neff kitchen offers custom lacquer finished cabinetry, lighted hutches, sub-zero fridge, double oven. microwave, gas cook tops + a ctr island & a 9'x11' b'fast nook. A pass through arch allows you to peer into the fam rm & the gas FP. Step out of the fam rm or DR onto a 10'x40' deck, great for summer barbecues and year round use. The 3rd full bath has plenty of cabinetry for storage & a full tiled bath to use after a day on the beach. The master suite, directly above the LR & DR offers a dressing rm & three double sized wall closets in addition to a a fourth cedar closet.,The master bath offers a tiled enclosed jetted tub, sep shower, & double vanities. Enjoy that 1st morning cup of coffee on the 2nd floor 10'x10' deck off the master suite. One of the guest BR's may also be accessed from the master BR, making it ideal for a nursery or private office. Another guest BR has access into the hall bath & has an abundance of closet space. The remaining front BR is also well sized. Pavered Driveway, 2 car attached gar & so convenient to the Margate Bridge & everything the Island has to offer! WOW!
Location
State NJ
County Atlantic
Area Margate City (20116)
Zoning RESIDENTIAL
Interior
Interior Features Window Treatments, Cedar Closet(s), Ceiling Fan(s), WhirlPool/HotTub, Kitchen - Island, Recessed Lighting, Primary Bath(s), Stall Shower
Hot Water Natural Gas
Heating Forced Air, Zoned
Cooling Central A/C, Wall Unit, Zoned
Flooring Marble, Tile/Brick, Fully Carpeted, Wood
Fireplaces Number 1
Fireplaces Type Gas/Propane
Equipment Cooktop, Dishwasher, Oven - Double, Oven/Range - Gas, Built-In Microwave, Refrigerator, Oven - Self Cleaning
Furnishings No
Fireplace Y
Window Features Double Hung
Appliance Cooktop, Dishwasher, Oven - Double, Oven/Range - Gas, Built-In Microwave, Refrigerator, Oven - Self Cleaning
Heat Source Natural Gas
Laundry Has Laundry, Main Floor
Exterior
Exterior Feature Deck(s), Porch(es)
Parking Features Built In, Garage - Front Entry, Additional Storage Area
Garage Spaces 2.0
Utilities Available Natural Gas Available, Phone Available, Sewer Available, Water Available, Cable TV Available
Water Access N
Roof Type Other
Street Surface Black Top
Accessibility None
Porch Deck(s), Porch(es)
Attached Garage 2
Total Parking Spaces 2
Garage Y
Building
Building Description 2 Story Ceilings, Security System
Story 2
Foundation Crawl Space
Sewer Public Sewer
Water Public
Architectural Style Other
Level or Stories 2
Additional Building Above Grade
Structure Type 2 Story Ceilings
New Construction N
Schools
Middle Schools Eugene A Tighe
School District Margate City Schools
Others
Pets Allowed Y
Senior Community No
Tax ID 16-01004-01-00019
Ownership Fee Simple
SqFt Source Estimated
Security Features Security System
Acceptable Financing Cash, Conventional
Horse Property N
Listing Terms Cash, Conventional
Financing Cash,Conventional
Special Listing Condition REO (Real Estate Owned)
Pets Allowed No Pet Restrictions
Read Less
Want to know what your home might be worth? Contact us for a FREE valuation!

Our team is ready to help you sell your home for the highest possible price ASAP

Bought with Non Member • Non Subscribing Office

GET MORE INFORMATION





