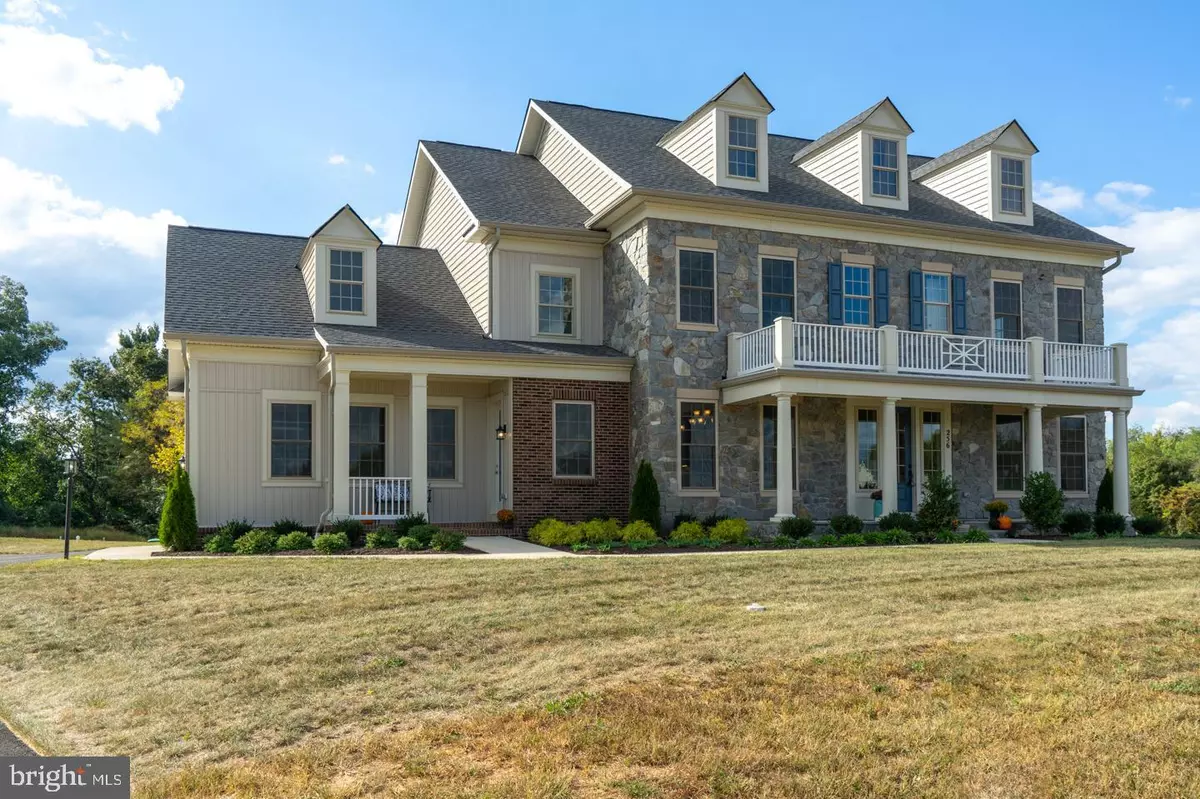$998,000
$1,029,990
3.1%For more information regarding the value of a property, please contact us for a free consultation.
256 BARBERRY LN Laytonsville, MD 20882
5 Beds
6 Baths
5,400 SqFt
Key Details
Sold Price $998,000
Property Type Single Family Home
Sub Type Detached
Listing Status Sold
Purchase Type For Sale
Square Footage 5,400 sqft
Price per Sqft $184
Subdivision Laytonsville
MLS Listing ID MDMC690660
Sold Date 03/12/20
Style Traditional
Bedrooms 5
Full Baths 5
Half Baths 1
HOA Fees $50/mo
HOA Y/N Y
Abv Grd Liv Area 4,300
Originating Board BRIGHT
Year Built 2019
Tax Year 2019
Lot Size 1.315 Acres
Acres 1.32
Property Description
**NEW INCENTIVES** with up to 53 thousand in closing costs including escrows!! Do not wait to see this beautiful home with immediate delivery. GENEROUS CLOSING ASSISTANCE using builder's preferred lender and title (just added The incentive is over 70k !!)!! Floorplan is winner of National Homebuilders Best Design. Stone & brick front exterior with full front porch offers dual main entrances. Also includes rear covered porch off great room. Main level features 10 ft. ceilings; lower & bedroom level feature 9 ft. ceilings. Main level includes coffered/tray ceilings in study, great room, and dining room. Open floor plan main floor has gas stacked stone floor to ceiling fireplace and breakfast area off kitchen. 1st Floor live-in guest retreat includes private bath with step in shower and sitting area with refreshment center (sink, cabinets and beverage cooler). Gourmet Chef s Kitchen package includes Kitchenaid appliances with stainless steel 36 in. gas cooktop & hood, upgraded floor to ceiling dark kitchen cabinetry with soft close doors & full extension soft close drawers. Kitchen includes wet-bar, wine storage and large walk in pantry. Master suite bath has luxurious oversized soaking tub, separate dual shower head roman shower, and private water closet. Master Suite also includes and tray ceiling in bedroom with attached sitting room and large his and her closets. All additional bedrooms afford spacious private baths. Finished recreation room includes full bath and 8ft. areaway, and abundant storage. Must see home shows beautifully!!!Prices and incentives subject to change.
Location
State MD
County Montgomery
Zoning R
Rooms
Other Rooms Dining Room, Bedroom 2, Bedroom 3, Kitchen, Breakfast Room, Bedroom 1, Study, Great Room, In-Law/auPair/Suite, Recreation Room, Hobby Room, Full Bath
Basement Full, Fully Finished
Main Level Bedrooms 2
Interior
Interior Features Breakfast Area, Wet/Dry Bar, Wine Storage, Pantry, Kitchen - Gourmet, Upgraded Countertops, Primary Bath(s), Dining Area, Ceiling Fan(s), Stall Shower, Tub Shower, Walk-in Closet(s), Soaking Tub
Heating Forced Air, Zoned
Cooling Central A/C, Zoned, Ceiling Fan(s)
Fireplaces Number 1
Fireplaces Type Gas/Propane, Stone
Equipment Stainless Steel Appliances, Oven - Wall, Oven - Double, Range Hood, Water Heater, Oven/Range - Gas, Dishwasher, Disposal
Fireplace Y
Appliance Stainless Steel Appliances, Oven - Wall, Oven - Double, Range Hood, Water Heater, Oven/Range - Gas, Dishwasher, Disposal
Heat Source Natural Gas
Exterior
Exterior Feature Deck(s), Enclosed
Parking Features Garage - Side Entry
Garage Spaces 5.0
Water Access N
Accessibility None
Porch Deck(s), Enclosed
Attached Garage 3
Total Parking Spaces 5
Garage Y
Building
Story 3+
Sewer Septic Exists
Water Public
Architectural Style Traditional
Level or Stories 3+
Additional Building Above Grade, Below Grade
Structure Type 9'+ Ceilings,Tray Ceilings
New Construction Y
Schools
School District Montgomery County Public Schools
Others
Senior Community No
Tax ID NO TAX RECORD
Ownership Fee Simple
SqFt Source Estimated
Special Listing Condition Standard
Read Less
Want to know what your home might be worth? Contact us for a FREE valuation!

Our team is ready to help you sell your home for the highest possible price ASAP

Bought with Rosie E Flores • Fairfax Realty Elite
GET MORE INFORMATION





