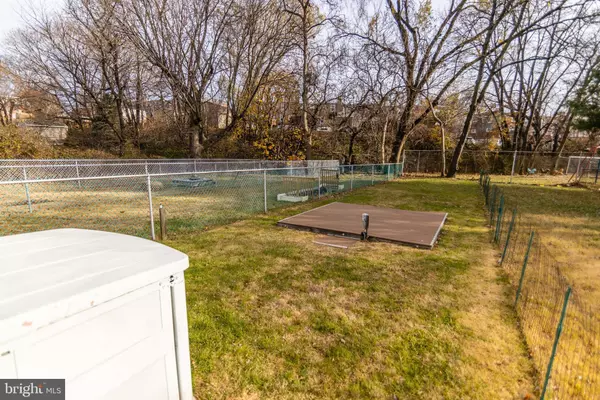$150,000
$154,900
3.2%For more information regarding the value of a property, please contact us for a free consultation.
137 N BISHOP AVE Clifton Heights, PA 19018
3 Beds
2 Baths
1,152 SqFt
Key Details
Sold Price $150,000
Property Type Townhouse
Sub Type Interior Row/Townhouse
Listing Status Sold
Purchase Type For Sale
Square Footage 1,152 sqft
Price per Sqft $130
Subdivision Westbrook Park
MLS Listing ID PADE505194
Sold Date 01/24/20
Style Straight Thru
Bedrooms 3
Full Baths 1
Half Baths 1
HOA Y/N N
Abv Grd Liv Area 1,152
Originating Board BRIGHT
Year Built 1950
Annual Tax Amount $4,892
Tax Year 2019
Lot Size 3,790 Sqft
Acres 0.09
Lot Dimensions 16.00 x 230.00
Property Description
Pride of ownership is evident in this Westbrook Park Townhome. From the exterior front to the large fenced-in rear yard with shed and decking, you will find comfort and convenience features. Enter into the straight-through living room and dining room which are drenched in sunlight from the window upgrades. The eat-in kitchen has durable tile flooring, walnut cabinetry, tile back splash, gas cooking and more! On the second floor you will find 3 bedrooms, each with a ceiling fan/light combination. The master bedroom has a spacious closet and large windows across the front. The second bedroom has mirrored doors on its closet which contains organizers. The upgraded hall bath has a shower/tub combination, a skylight and neutral tiling with accents. On the lower level which could be converted to another bedroom, you will find a finished basement with a closet and 1/2 bath. The laundry area has a washer and dryer, plus a convenient washtub with storage above it. There is an exit to the garage from the laundry area. The garage boasts an upgraded door on an automatic opener. Outside in the rear of the home, you will find parking for three vehicles and an impressive, deep yard which backs up to wooded space. Three deck areas have been added to this fenced in space; one for grilling, and two for seating. A storage shed is included for housing all of your summer equipment. This great home is conveniently located to shopping, restaurants and transportation. Look no further!
Location
State PA
County Delaware
Area Upper Darby Twp (10416)
Zoning R-10
Rooms
Other Rooms Living Room, Dining Room, Bedroom 2, Bedroom 3, Kitchen, Basement, Bedroom 1, Bathroom 1
Basement Fully Finished, Garage Access, Outside Entrance
Interior
Heating Forced Air, Hot Water
Cooling Ceiling Fan(s), Window Unit(s), Wall Unit
Fireplace N
Heat Source Natural Gas
Laundry Basement, Washer In Unit, Dryer In Unit
Exterior
Parking Features Garage - Rear Entry, Basement Garage
Garage Spaces 1.0
Water Access N
Accessibility None
Attached Garage 1
Total Parking Spaces 1
Garage Y
Building
Story 2
Sewer Public Sewer
Water Public
Architectural Style Straight Thru
Level or Stories 2
Additional Building Above Grade, Below Grade
New Construction N
Schools
School District Upper Darby
Others
Senior Community No
Tax ID 16-13-00561-00
Ownership Fee Simple
SqFt Source Assessor
Acceptable Financing Cash, Conventional, FHA
Listing Terms Cash, Conventional, FHA
Financing Cash,Conventional,FHA
Special Listing Condition Standard
Read Less
Want to know what your home might be worth? Contact us for a FREE valuation!

Our team is ready to help you sell your home for the highest possible price ASAP

Bought with William A Mckant III • Keller Williams Real Estate Tri-County

GET MORE INFORMATION





