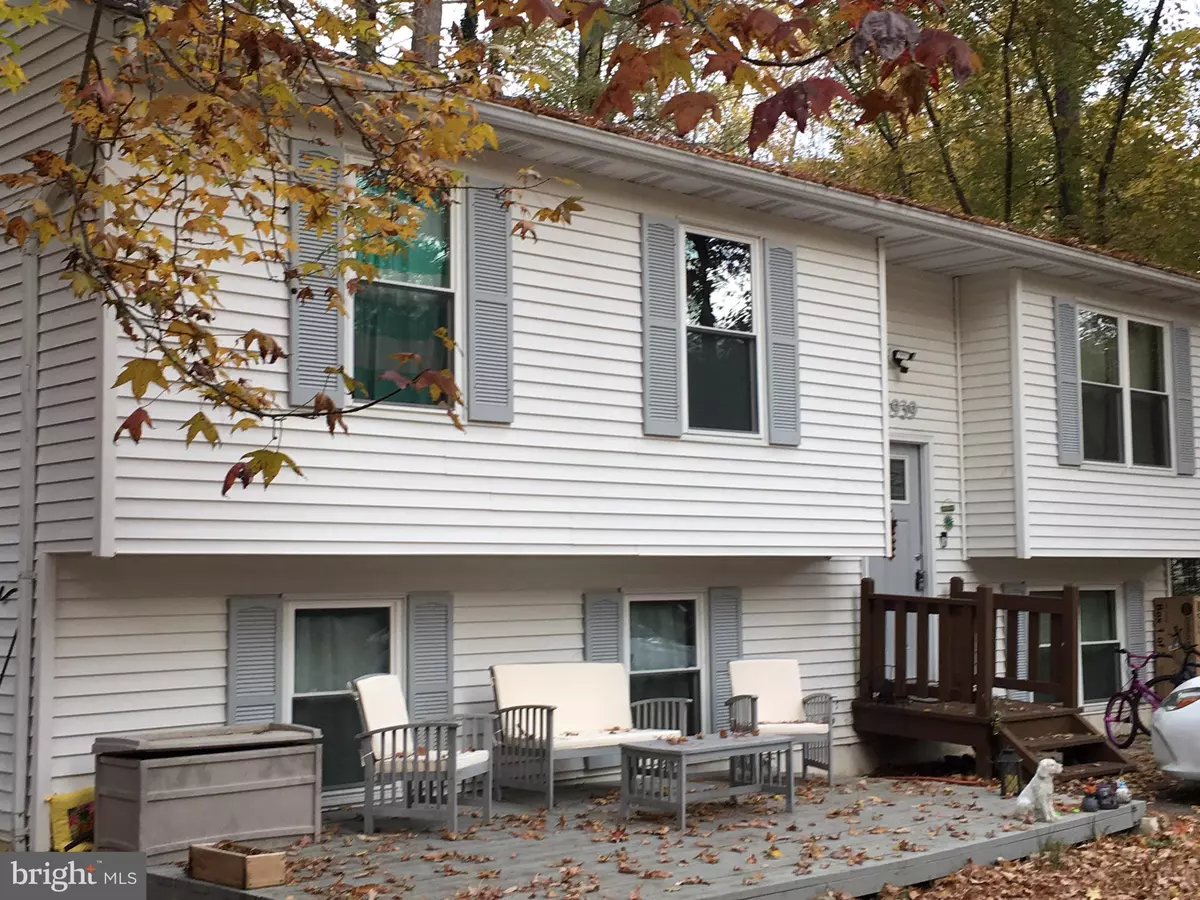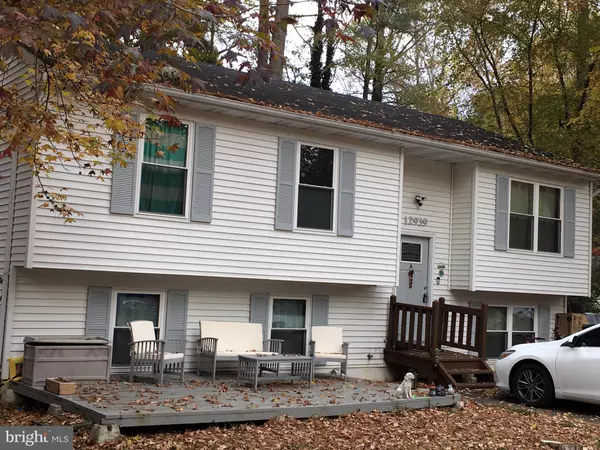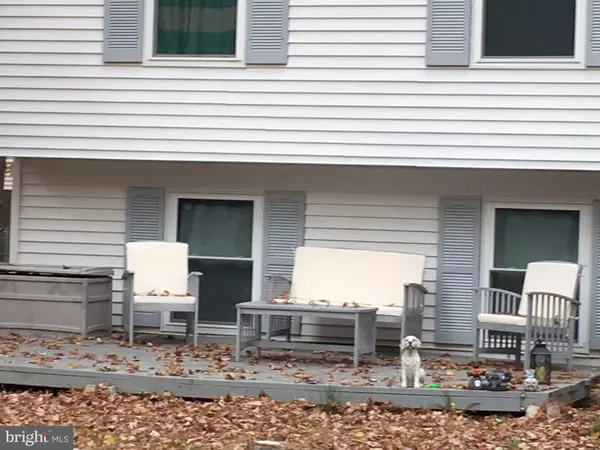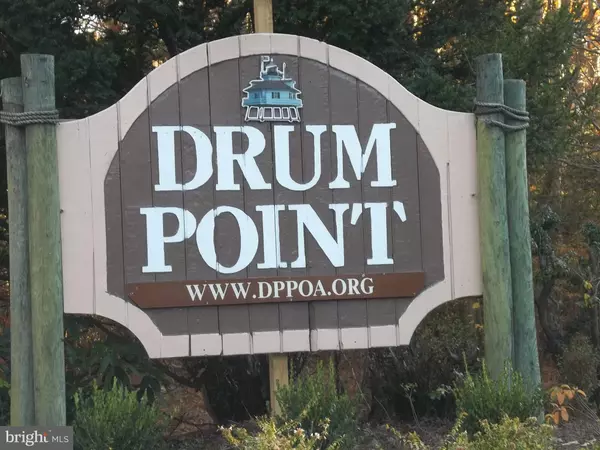$221,800
$220,000
0.8%For more information regarding the value of a property, please contact us for a free consultation.
12939 PARRAN DR Lusby, MD 20657
4 Beds
3 Baths
1,844 SqFt
Key Details
Sold Price $221,800
Property Type Single Family Home
Sub Type Detached
Listing Status Sold
Purchase Type For Sale
Square Footage 1,844 sqft
Price per Sqft $120
Subdivision Drum Point
MLS Listing ID MDCA173464
Sold Date 02/21/20
Style Split Foyer
Bedrooms 4
Full Baths 3
HOA Fees $10/ann
HOA Y/N Y
Abv Grd Liv Area 1,028
Originating Board BRIGHT
Year Built 1989
Annual Tax Amount $2,531
Tax Year 2019
Lot Size 10,106 Sqft
Acres 0.23
Property Description
Yard is unbelievable! Nice level lot. Fenced in yard in rear with covered patio area that could be screened if desired. Large deck with tie in to the play equipment. Slide and climber for fun! Large area for table and built in seating. 2 sheds and one has electric. Room for a firepit too!Large family room in lower level that walks up to the covered patio area ready for screening in. Separate laundry and storage area. Large bedroom with sitting area and full bath and 2 closets are also in the lower level. Easy care pergo floors. Upper level has beautiful kitchen with many cabinets and counters. Even has upper cabinets for even more storage and slider in dining room to the deck. Large living room that has hallway to 3 more bedrooms. Master was recently painted and has separate bath and overlooks the rear yard. Beach access community close to shopping, schools and more.
Location
State MD
County Calvert
Zoning R
Rooms
Basement Daylight, Full, Walkout Stairs
Main Level Bedrooms 3
Interior
Heating Heat Pump(s)
Cooling Central A/C, Ceiling Fan(s)
Flooring Laminated
Fireplace N
Heat Source Electric
Exterior
Amenities Available Beach
Water Access Y
Roof Type Shingle
Accessibility None
Garage N
Building
Story 2
Sewer Community Septic Tank, Private Septic Tank
Water Well
Architectural Style Split Foyer
Level or Stories 2
Additional Building Above Grade, Below Grade
New Construction N
Schools
Elementary Schools Dowell
Middle Schools Mill Creek
High Schools Patuxent
School District Calvert County Public Schools
Others
HOA Fee Include Common Area Maintenance,Snow Removal
Senior Community No
Tax ID 0501159186
Ownership Fee Simple
SqFt Source Assessor
Special Listing Condition Standard
Read Less
Want to know what your home might be worth? Contact us for a FREE valuation!

Our team is ready to help you sell your home for the highest possible price ASAP

Bought with Janis Spanburgh • EXIT By the Bay Realty

GET MORE INFORMATION





