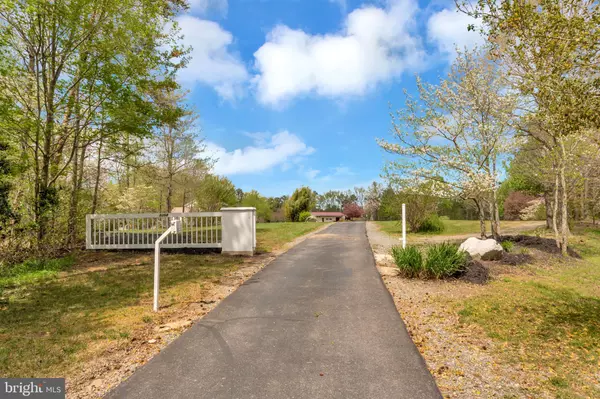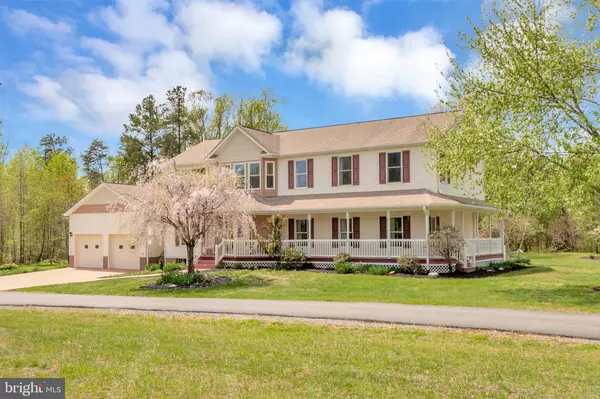$555,000
$599,250
7.4%For more information regarding the value of a property, please contact us for a free consultation.
3358 WHITEHALL RD King George, VA 22485
4 Beds
4 Baths
3,664 SqFt
Key Details
Sold Price $555,000
Property Type Single Family Home
Sub Type Detached
Listing Status Sold
Purchase Type For Sale
Square Footage 3,664 sqft
Price per Sqft $151
Subdivision None No Hoa
MLS Listing ID VAKG119132
Sold Date 03/11/21
Style Colonial
Bedrooms 4
Full Baths 4
HOA Y/N N
Abv Grd Liv Area 3,664
Originating Board BRIGHT
Year Built 1998
Annual Tax Amount $2,859
Tax Year 2020
Lot Size 10.491 Acres
Acres 10.49
Property Description
Picture yourself on an estate of 10 beautifully manicured acres, just 20 minutes from Fredericksburg, Dahlgren, the VRE and I95. You enter your new home through a private gated entrance up a paved driveway into an oversized two car garage. A place where you can enjoy your breakfast on the front porch, as the sun rises over the field of manicured lawns and quiet gardens watching the bluebirds and cardinals dine at the bird feeders. With over 4,200 sq ft of living space, there are 4 spacious bedrooms, 4 full baths, a wet dry sauna, exercise area (bring our own equipment) a living room with an area for a baby grand piano, a dining room to seat 6 to 8 guests for formal dining and a kitchen/family room gathering area. Two zoned HVAC units electric with propane supplement and a humidifier; a water treatment system to keep your appliances and fixtures sparkling. Housed over 50 feet from the house, is the whole house generator shed. Never fear a power outage again. There is so much more, every detail to make this home your castle.
Location
State VA
County King George
Zoning A-2
Direction East
Rooms
Other Rooms Living Room, Dining Room, Primary Bedroom, Bedroom 2, Bedroom 3, Bedroom 4, Kitchen, Family Room, Foyer, Breakfast Room, Study, Other, Bathroom 2, Bathroom 3, Bonus Room, Primary Bathroom
Basement Full
Interior
Interior Features Breakfast Area, Carpet, Central Vacuum, Chair Railings, Combination Kitchen/Dining, Crown Moldings, Curved Staircase, Dining Area, Family Room Off Kitchen, Floor Plan - Traditional, Formal/Separate Dining Room, Kitchen - Eat-In, Primary Bath(s), Pantry, Recessed Lighting, Sauna, Stall Shower, Store/Office, Upgraded Countertops, Walk-in Closet(s), Water Treat System, Window Treatments
Hot Water 60+ Gallon Tank, Electric, Propane
Heating Heat Pump(s)
Cooling Heat Pump(s), Programmable Thermostat, Central A/C
Flooring Carpet, Laminated, Vinyl
Fireplaces Number 1
Equipment Built-In Microwave, Central Vacuum, Dishwasher, Disposal, Dryer - Electric, Dryer - Front Loading, Exhaust Fan, Humidifier, Icemaker, Microwave, Oven - Self Cleaning, Stove, Washer - Front Loading, Water Conditioner - Owned, Water Heater - High-Efficiency
Fireplace N
Window Features Bay/Bow,Casement,Double Pane,Energy Efficient,Screens,Vinyl Clad
Appliance Built-In Microwave, Central Vacuum, Dishwasher, Disposal, Dryer - Electric, Dryer - Front Loading, Exhaust Fan, Humidifier, Icemaker, Microwave, Oven - Self Cleaning, Stove, Washer - Front Loading, Water Conditioner - Owned, Water Heater - High-Efficiency
Heat Source Electric, Propane - Leased
Laundry Lower Floor, Upper Floor
Exterior
Garage Additional Storage Area, Garage Door Opener, Garage - Front Entry, Oversized
Garage Spaces 2.0
Utilities Available Cable TV, Phone Connected, Under Ground, Propane
Water Access N
View Panoramic, Pasture, Trees/Woods, Valley
Roof Type Asphalt
Accessibility 36\"+ wide Halls, Accessible Switches/Outlets
Attached Garage 2
Total Parking Spaces 2
Garage Y
Building
Lot Description Backs to Trees, Cleared, Front Yard, Landscaping, Level, Partly Wooded, Premium, Private, Rural, Road Frontage, Sloping, Trees/Wooded, Vegetation Planting
Story 2
Sewer On Site Septic
Water None
Architectural Style Colonial
Level or Stories 2
Additional Building Above Grade, Below Grade
Structure Type 9'+ Ceilings,Dry Wall
New Construction N
Schools
School District King George County Schools
Others
Senior Community No
Tax ID 13-22B
Ownership Fee Simple
SqFt Source Estimated
Security Features Security Gate
Acceptable Financing Cash, Conventional, FHA, VA, USDA, VHDA
Horse Property Y
Listing Terms Cash, Conventional, FHA, VA, USDA, VHDA
Financing Cash,Conventional,FHA,VA,USDA,VHDA
Special Listing Condition Standard
Read Less
Want to know what your home might be worth? Contact us for a FREE valuation!

Our team is ready to help you sell your home for the highest possible price ASAP

Bought with Carol A Moore • Long & Foster Real Estate, Inc.

GET MORE INFORMATION





