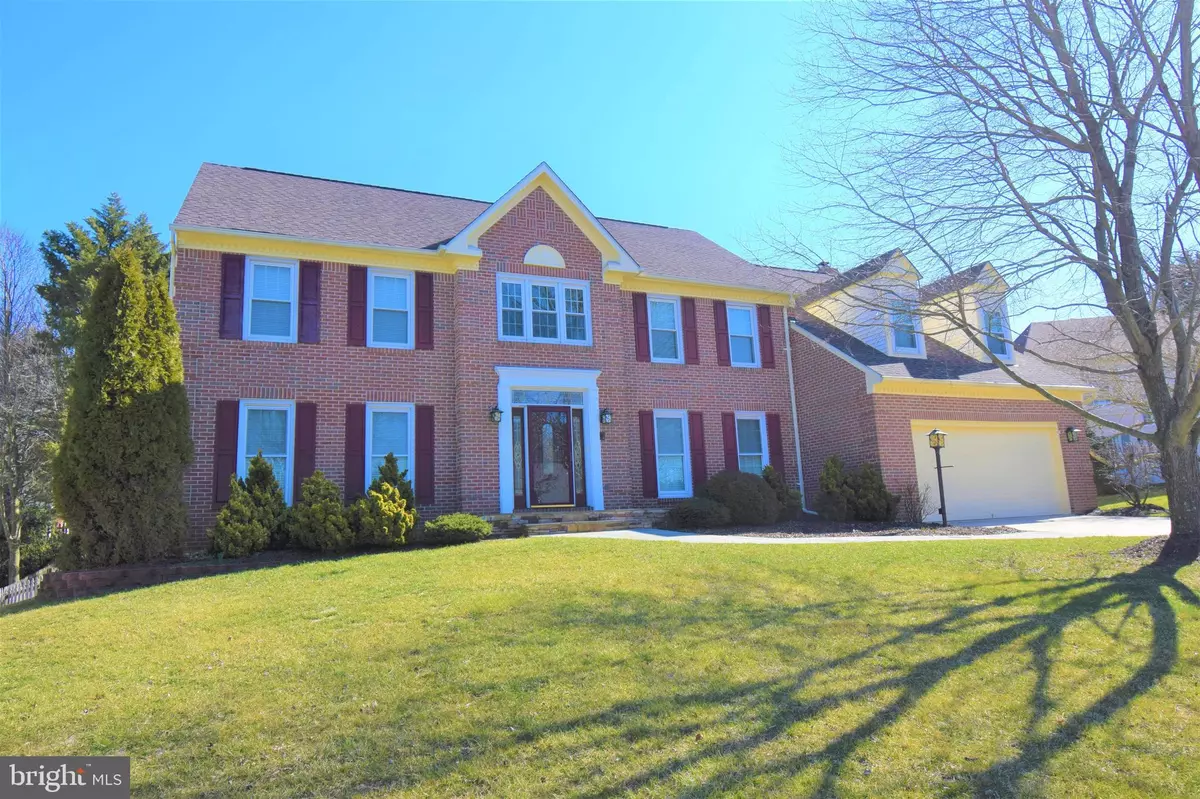$801,500
$775,000
3.4%For more information regarding the value of a property, please contact us for a free consultation.
10203 CASTLEHILL CT Ellicott City, MD 21042
5 Beds
5 Baths
3,464 SqFt
Key Details
Sold Price $801,500
Property Type Single Family Home
Sub Type Detached
Listing Status Sold
Purchase Type For Sale
Square Footage 3,464 sqft
Price per Sqft $231
Subdivision Burleigh Manor
MLS Listing ID MDHW276212
Sold Date 06/10/20
Style Cape Cod
Bedrooms 5
Full Baths 4
Half Baths 1
HOA Fees $16/ann
HOA Y/N Y
Abv Grd Liv Area 3,464
Originating Board BRIGHT
Year Built 1990
Annual Tax Amount $10,184
Tax Year 2020
Lot Size 0.365 Acres
Acres 0.36
Property Description
From high end design to one of a kind features, this gorgeous 5 bedroom, 4 1/2 bath home nestled on a quiet cul-de-sac is sure to delight! Step into the grand foyer with soaring ceiling and custom banisters and you re instantly greeted by a spacious, sunlit living room to the left. Around the corner, a large dining room with bay windows opens to the kitchen. The fully updated kitchen stuns with custom cabinets, high end appliances, two ovens, wine refrigerator, an island bar, granite counters and wall to wall windows. The eat in kitchen overlooks the sunken family room which features a spectacular stone fireplace surrounded by built-in shelves with lighting and TV (included). The first floor also includes a home office, mud room, two closets, powder room and hardwood floors throughout. The second floor boasts a spacious master suite, complete with vaulted ceiling, his and hers walk in closets, and a spectacular bathroom with built-in cabinets, luxury glass enclosed shower, jetted soaking tub, TV enabled hookup, and heated bidet toilet. Down the hall, there are four large bedrooms with massive closets, two additional full baths with one being a bedroom ensuite, second floor laundry, a built-in safe, and ceiling fans in every room. The fully finished basement has plenty of room for entertaining, a pool table (negotiable), playroom or office, full bath an expansive mirrored workout room. It doesn t stop inside the kitchen leads to screened in porch, deck, and a custom basketball court! Additional highlights include gutter guards, two HVAC systems, and new 16 inch insulation in the attic.
Location
State MD
County Howard
Zoning R20
Rooms
Basement Fully Finished
Interior
Interior Features Attic, Walk-in Closet(s)
Heating Heat Pump(s)
Cooling Heat Pump(s)
Fireplaces Number 1
Fireplaces Type Wood
Equipment Built-In Microwave, Dishwasher, Disposal, Oven - Single, Refrigerator, Trash Compactor
Furnishings Partially
Fireplace Y
Appliance Built-In Microwave, Dishwasher, Disposal, Oven - Single, Refrigerator, Trash Compactor
Heat Source Natural Gas
Laundry Upper Floor
Exterior
Parking Features Garage Door Opener
Garage Spaces 2.0
Fence Rear
Water Access N
Roof Type Shingle
Accessibility Level Entry - Main
Attached Garage 2
Total Parking Spaces 2
Garage Y
Building
Story 3+
Sewer Public Sewer
Water Public
Architectural Style Cape Cod
Level or Stories 3+
Additional Building Above Grade, Below Grade
New Construction N
Schools
Elementary Schools Centennial Lane
Middle Schools Burleigh Manor
High Schools Centennial
School District Howard County Public School System
Others
Pets Allowed Y
Senior Community No
Tax ID 1402343215
Ownership Fee Simple
SqFt Source Assessor
Horse Property N
Special Listing Condition Standard
Pets Allowed No Pet Restrictions
Read Less
Want to know what your home might be worth? Contact us for a FREE valuation!

Our team is ready to help you sell your home for the highest possible price ASAP

Bought with Brian M Pakulla • RE/MAX Advantage Realty

GET MORE INFORMATION





