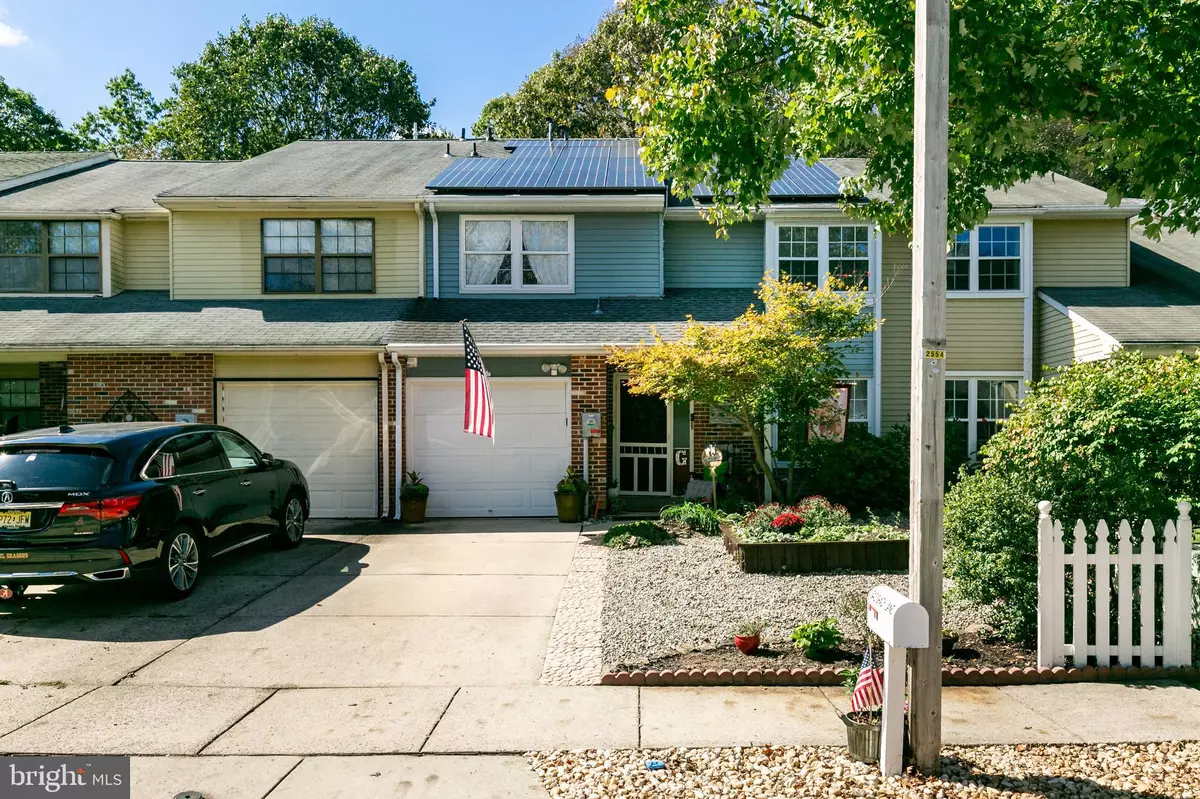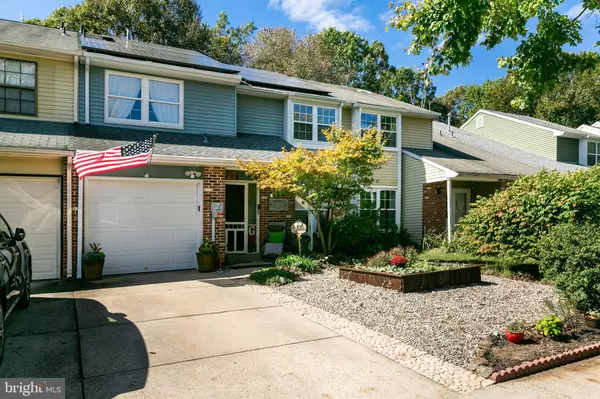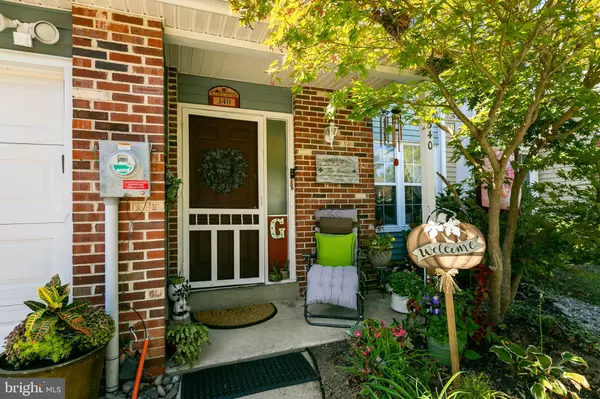$237,500
$234,900
1.1%For more information regarding the value of a property, please contact us for a free consultation.
340 SHADY LN Marlton, NJ 08053
4 Beds
3 Baths
1,932 SqFt
Key Details
Sold Price $237,500
Property Type Townhouse
Sub Type Interior Row/Townhouse
Listing Status Sold
Purchase Type For Sale
Square Footage 1,932 sqft
Price per Sqft $122
Subdivision Barton Run
MLS Listing ID NJBL358684
Sold Date 01/24/20
Style Traditional
Bedrooms 4
Full Baths 2
Half Baths 1
HOA Y/N N
Abv Grd Liv Area 1,932
Originating Board BRIGHT
Year Built 1980
Annual Tax Amount $6,041
Tax Year 2019
Lot Size 3,321 Sqft
Acres 0.08
Lot Dimensions 27.00 x 123.00
Property Description
This 4 Bed room 2.5 Bath Royale Model of nearly 2000 sq ft is full of value with updates and finishes such as the custom wainscoting in the foyer and stairs, updated flooring in the spacious and well-lit living room and dining rm. The updated kitchen with granite tops and stainless-steel appliances and recessed lighting. The kitchen overlooks the family room and charming fireplace with a view and direct access to the private back yard. The first floor also has a powder room, utility room and laundry/craft room. On the second floor there is a large master suite that has a large walk-in closet and dressing area, an updated master bath and a view that makes you feel like you re in a tree house. Three additional large sized bedrooms and a updated bath as well as pull down attic stairs for additional storage, complete the second floor. Lots of energy savings come with this home with its large updated vinyl tilt wash maintenance free windows thru out and the updated hvac system as well as solar panels for huge savings on the electric. An updated roof is another added value to this home. The rear yard is very private and backs to over 126 wooded acres of township owned land. The large workshop is perfect storage or hobbies.
Location
State NJ
County Burlington
Area Evesham Twp (20313)
Zoning RD-1
Rooms
Other Rooms Living Room, Dining Room, Primary Bedroom, Bedroom 2, Bedroom 3, Bedroom 4, Kitchen, Family Room, Laundry, Utility Room
Interior
Cooling Central A/C
Flooring Ceramic Tile, Carpet
Heat Source Natural Gas
Exterior
Parking Features Additional Storage Area
Garage Spaces 1.0
Water Access N
Roof Type Architectural Shingle
Accessibility None
Attached Garage 1
Total Parking Spaces 1
Garage Y
Building
Story 2
Sewer Public Sewer
Water Public
Architectural Style Traditional
Level or Stories 2
Additional Building Above Grade, Below Grade
New Construction N
Schools
Elementary Schools Rice
High Schools Cherokee H.S.
School District Evesham Township
Others
Senior Community No
Tax ID 13-00044 20-00037
Ownership Fee Simple
SqFt Source Assessor
Acceptable Financing FHA, Conventional, VA
Listing Terms FHA, Conventional, VA
Financing FHA,Conventional,VA
Special Listing Condition Standard
Read Less
Want to know what your home might be worth? Contact us for a FREE valuation!

Our team is ready to help you sell your home for the highest possible price ASAP

Bought with April L Hawthorne • Hometown Real Estate Group

GET MORE INFORMATION





