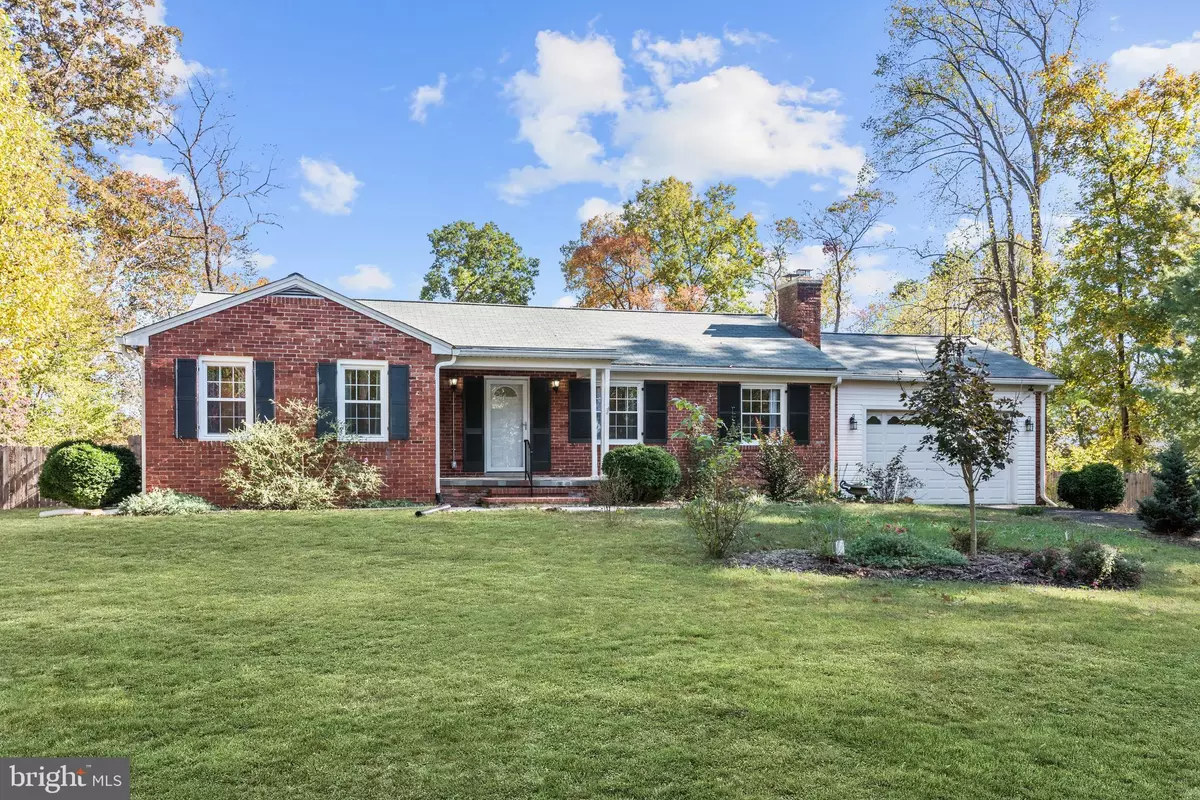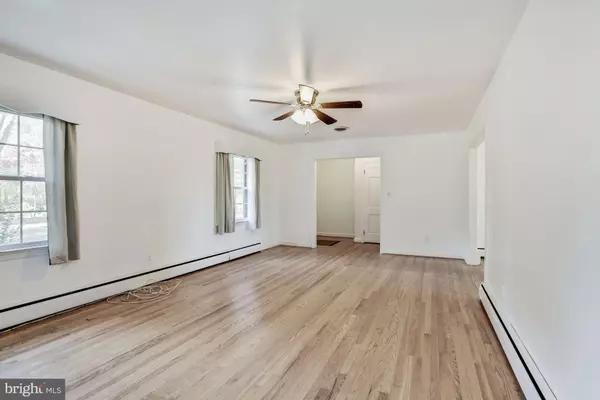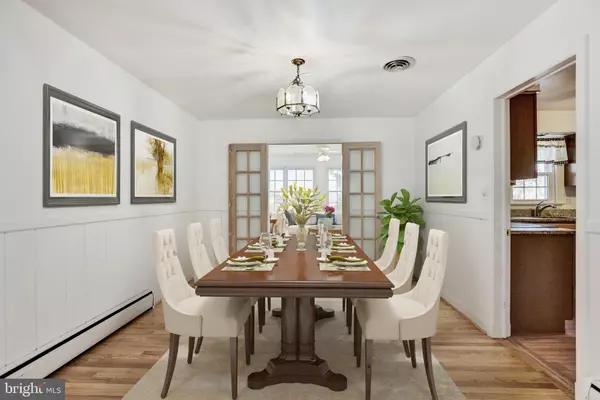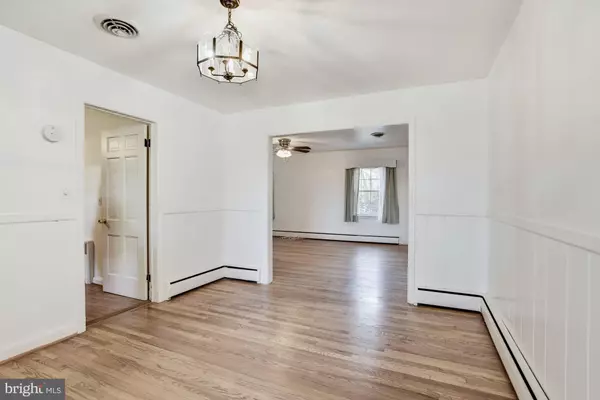$455,000
$450,000
1.1%For more information regarding the value of a property, please contact us for a free consultation.
3785 FOLLY QUARTER RD Ellicott City, MD 21042
4 Beds
3 Baths
3,010 SqFt
Key Details
Sold Price $455,000
Property Type Single Family Home
Sub Type Detached
Listing Status Sold
Purchase Type For Sale
Square Footage 3,010 sqft
Price per Sqft $151
Subdivision None Available
MLS Listing ID MDHW271970
Sold Date 01/31/20
Style Ranch/Rambler
Bedrooms 4
Full Baths 3
HOA Y/N N
Abv Grd Liv Area 1,692
Originating Board BRIGHT
Year Built 1960
Annual Tax Amount $6,654
Tax Year 2019
Lot Size 1.000 Acres
Acres 1.0
Property Description
Brick ranch-style home boasts updates throughout and scenic views on an acre of serenity! New garage and recently replaced roof and windows. Spacious interiors showcase hardwood flooring and a neutral color palette. Brick accented wood-burning stove in the living room creates the perfect venue for entertaining and everyday living. Separate dining room with French doors to adjacent sunroom. Renovated kitchen boasts a walk-in pantry, granite counters, and stainless steel appliances. Updated baths. Master bedroom highlights a walk-in closet, additional closet, and en-suite bath. Walkout lower level offers recently replaced flooring, a recreation room, a wet bar with space for a kitchenette, full bath, optional fourth bedroom, and a separate laundry room. Newer composite deck overlooks the fenced rear yard with a storage shed and gates for vehicle access.
Location
State MD
County Howard
Zoning RCDEO
Rooms
Other Rooms Living Room, Dining Room, Primary Bedroom, Bedroom 2, Bedroom 3, Bedroom 4, Kitchen, Den, Foyer, Sun/Florida Room, Laundry, Recreation Room, Utility Room
Basement Connecting Stairway, Daylight, Partial, Full, Partially Finished, Rear Entrance, Outside Entrance, Walkout Stairs, Windows
Main Level Bedrooms 3
Interior
Interior Features Attic, Cedar Closet(s), Ceiling Fan(s), Chair Railings, Dining Area, Entry Level Bedroom, Floor Plan - Open, Floor Plan - Traditional, Formal/Separate Dining Room, Primary Bath(s), Pantry, Upgraded Countertops, Walk-in Closet(s), Wet/Dry Bar, Wood Floors, Wood Stove
Hot Water Electric
Heating Baseboard - Hot Water
Cooling Ceiling Fan(s), Central A/C
Flooring Hardwood, Ceramic Tile, Laminated
Fireplaces Number 1
Fireplaces Type Brick, Mantel(s), Wood
Equipment Built-In Microwave, Dishwasher, Dryer, Icemaker, Oven - Self Cleaning, Oven - Single, Oven/Range - Electric, Refrigerator, Stainless Steel Appliances, Washer, Water Heater
Fireplace Y
Window Features Double Pane,Replacement,Vinyl Clad,Screens
Appliance Built-In Microwave, Dishwasher, Dryer, Icemaker, Oven - Self Cleaning, Oven - Single, Oven/Range - Electric, Refrigerator, Stainless Steel Appliances, Washer, Water Heater
Heat Source Oil
Laundry Hookup, Has Laundry, Lower Floor, Main Floor
Exterior
Exterior Feature Deck(s), Porch(es)
Parking Features Garage - Front Entry
Garage Spaces 2.0
Fence Split Rail, Rear
Water Access N
View Scenic Vista, Trees/Woods
Accessibility Other
Porch Deck(s), Porch(es)
Attached Garage 2
Total Parking Spaces 2
Garage Y
Building
Lot Description Backs to Trees, Landscaping, Trees/Wooded
Story 2
Sewer Septic Exists
Water Well
Architectural Style Ranch/Rambler
Level or Stories 2
Additional Building Above Grade, Below Grade
Structure Type Dry Wall
New Construction N
Schools
Elementary Schools West Friendship
Middle Schools Mount View
High Schools Marriotts Ridge
School District Howard County Public School System
Others
Senior Community No
Tax ID 1403290158
Ownership Fee Simple
SqFt Source Estimated
Security Features Main Entrance Lock,Smoke Detector
Special Listing Condition Standard
Read Less
Want to know what your home might be worth? Contact us for a FREE valuation!

Our team is ready to help you sell your home for the highest possible price ASAP

Bought with Charlotte Savoy • Keller Williams Integrity
GET MORE INFORMATION





