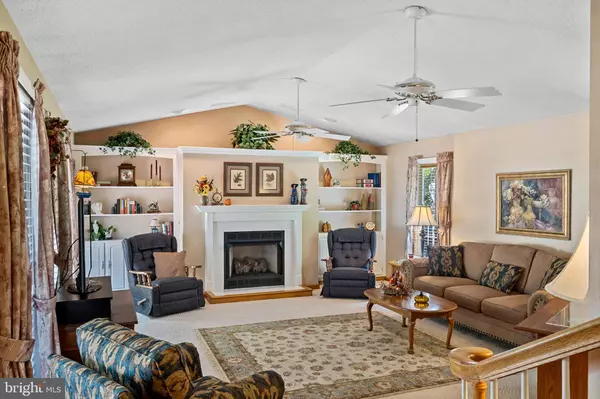$395,000
$429,900
8.1%For more information regarding the value of a property, please contact us for a free consultation.
18938 ASKETUM BRANCH RD Georgetown, DE 19947
3 Beds
3 Baths
2,263 SqFt
Key Details
Sold Price $395,000
Property Type Single Family Home
Sub Type Detached
Listing Status Sold
Purchase Type For Sale
Square Footage 2,263 sqft
Price per Sqft $174
Subdivision None Available
MLS Listing ID DESU144650
Sold Date 03/13/20
Style Cape Cod
Bedrooms 3
Full Baths 3
HOA Y/N N
Abv Grd Liv Area 2,263
Originating Board BRIGHT
Year Built 1996
Annual Tax Amount $786
Tax Year 2018
Lot Size 7.700 Acres
Acres 7.7
Lot Dimensions Homesite: 1.35 acres, Building lot 2: 1.35 acres, Building lot 3: 5 acres. Lots have been staked.
Property Description
Impeccably maintained 3 BR, 3 BA Home on 7.7 acres! Property includes separate Workshop along with 3 additional outbuildings, 2 subdivided Building Lots with 'site evaluations' complete, all in a Beautiful Private Country setting! Updated kitchen includes Granite, island with cook top, wall oven, and breakfast nook that overlooks the peaceful back yard. Sunken family room boasts a gas fireplace, cathedral ceilings, built-in bookshelves and access to the rear patio. Master Bedroom with en-suite & walk in closet is on the main floor along with a large laundry room with sink and another full bath. Upstairs you will find 2 ample sized Bedrooms and convenient walk in floored storage space. The grounds are lovingly landscaped and includes irrigation for your convenience. Spacious 2 car side entry garage with outside entrance. Systems have all been upgraded in the last 5 years! This is an Extra special property with great investment opportunities!
Location
State DE
County Sussex
Area Dagsboro Hundred (31005)
Zoning A
Rooms
Other Rooms Dining Room, Primary Bedroom, Bedroom 2, Bedroom 3, Kitchen, Family Room, Attic
Main Level Bedrooms 1
Interior
Interior Features Attic, Built-Ins, Ceiling Fan(s), Crown Moldings, Entry Level Bedroom, Kitchen - Island, Primary Bath(s), Pantry, Skylight(s), Stall Shower, Upgraded Countertops, Walk-in Closet(s), Wood Floors
Heating Heat Pump(s)
Cooling Central A/C
Flooring Hardwood, Carpet
Fireplaces Number 1
Fireplaces Type Gas/Propane
Equipment Built-In Microwave, Cooktop - Down Draft, Dishwasher, Dryer, Oven - Wall, Washer
Fireplace Y
Appliance Built-In Microwave, Cooktop - Down Draft, Dishwasher, Dryer, Oven - Wall, Washer
Heat Source Electric
Laundry Main Floor
Exterior
Parking Features Garage - Side Entry, Inside Access, Garage Door Opener
Garage Spaces 2.0
Amenities Available None
Water Access N
Accessibility None
Attached Garage 2
Total Parking Spaces 2
Garage Y
Building
Lot Description Additional Lot(s)
Story 2
Foundation Crawl Space
Sewer Gravity Sept Fld
Water Well
Architectural Style Cape Cod
Level or Stories 2
Additional Building Above Grade, Below Grade
New Construction N
Schools
School District Indian River
Others
HOA Fee Include None
Senior Community No
Tax ID 133-09.00-39.03
Ownership Fee Simple
SqFt Source Assessor
Acceptable Financing Conventional, FHA, VA
Listing Terms Conventional, FHA, VA
Financing Conventional,FHA,VA
Special Listing Condition Standard
Read Less
Want to know what your home might be worth? Contact us for a FREE valuation!

Our team is ready to help you sell your home for the highest possible price ASAP

Bought with ROXANNE SPRAGUE • Coldwell Banker Resort Realty - Seaford

GET MORE INFORMATION





