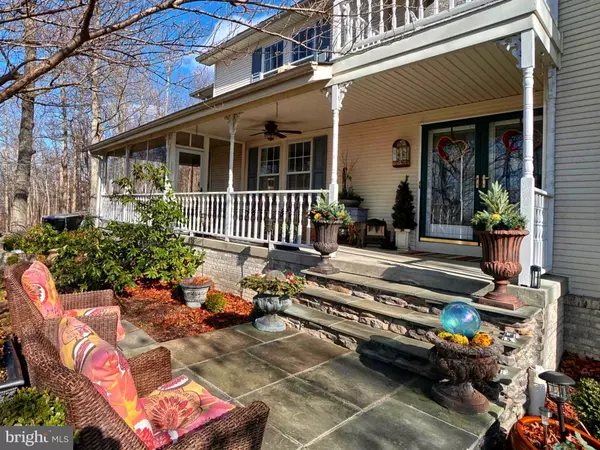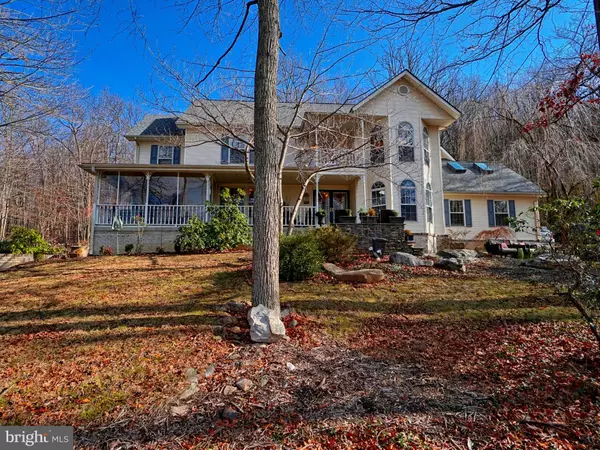$632,500
$632,500
For more information regarding the value of a property, please contact us for a free consultation.
9153 CRYSTAL FALLS DR Boonsboro, MD 21713
3 Beds
6 Baths
3,740 SqFt
Key Details
Sold Price $632,500
Property Type Single Family Home
Sub Type Detached
Listing Status Sold
Purchase Type For Sale
Square Footage 3,740 sqft
Price per Sqft $169
Subdivision None Available
MLS Listing ID MDWA170398
Sold Date 11/27/20
Style Colonial
Bedrooms 3
Full Baths 4
Half Baths 2
HOA Y/N N
Abv Grd Liv Area 3,284
Originating Board BRIGHT
Year Built 1990
Annual Tax Amount $5,620
Tax Year 2020
Lot Size 3.260 Acres
Acres 3.26
Property Sub-Type Detached
Property Description
Absolutely Stunning Custom Built Home! Enjoy the outdoors and sights of nature on this secluded and private estate, nestled on 3.26 acres. This home offer many great features and lots of living space. Approximately 4000 sq. feet on three finished levels in the main house, the attached in-law suite/office and above the garage. An entertainers dream with extensive patios, porches, decks, gardens, enclosed breezeway and indoor living space for parties and events. Boasting hardwood floors, ceramic tile, granite countertops, custom kitchen cabinets, separate dining room, 3 fireplaces, wall oven, walk in closets, unique lighting fixtures, walkout lower level and so much more! Upgraded Pella windows, separate hot water tanks for main house and other living areas. Car lovers will enjoy the 2 car attached garage and the oversized 5 car detached garage with workshop and a full bathroom. Plenty of room for all your vehicles and equipment. This home has many new updates and features including entire new roof with life time warranty, wood flooring, HAVC unit, exterior hardscape and much more. This property is sure to impress! The estate is located just east of Hagerstown, bordered by state owned land, the Appalachian trail and minutes to I-70 Interstate.
Location
State MD
County Washington
Zoning EC
Rooms
Other Rooms Living Room, Dining Room, Bedroom 2, Bedroom 3, Bedroom 4, Kitchen, Game Room, Family Room, Foyer, Bedroom 1, Sun/Florida Room
Basement Connecting Stairway, Outside Entrance, Interior Access, Improved, Heated, Fully Finished, Walkout Level, Workshop
Interior
Interior Features Breakfast Area, Built-Ins, Butlers Pantry, Carpet, Ceiling Fan(s), Chair Railings, Crown Moldings, Dining Area, Formal/Separate Dining Room, Kitchen - Eat-In, Kitchen - Island, Primary Bath(s), Skylight(s), Studio, Upgraded Countertops, Walk-in Closet(s), Window Treatments, Wood Floors, Floor Plan - Traditional, Stall Shower
Hot Water Electric
Heating Forced Air
Cooling Ceiling Fan(s), Central A/C
Flooring Hardwood, Wood, Carpet
Fireplaces Number 3
Fireplaces Type Gas/Propane, Mantel(s), Wood
Equipment Cooktop, Built-In Microwave, Dryer, Refrigerator, Washer, Oven - Wall, Dishwasher
Fireplace Y
Window Features Energy Efficient,Skylights,Screens
Appliance Cooktop, Built-In Microwave, Dryer, Refrigerator, Washer, Oven - Wall, Dishwasher
Heat Source Propane - Leased, Propane - Owned
Laundry Upper Floor
Exterior
Exterior Feature Balconies- Multiple, Breezeway, Deck(s), Enclosed, Patio(s), Porch(es)
Parking Features Additional Storage Area, Garage - Side Entry, Oversized, Inside Access
Garage Spaces 7.0
Water Access N
View Trees/Woods
Roof Type Architectural Shingle
Accessibility None
Porch Balconies- Multiple, Breezeway, Deck(s), Enclosed, Patio(s), Porch(es)
Attached Garage 2
Total Parking Spaces 7
Garage Y
Building
Lot Description Backs - Parkland, Backs to Trees, Landscaping, Private, Trees/Wooded
Story 3
Sewer Community Septic Tank, Private Septic Tank
Water Well
Architectural Style Colonial
Level or Stories 3
Additional Building Above Grade, Below Grade
New Construction N
Schools
School District Washington County Public Schools
Others
Senior Community No
Tax ID 2216020877
Ownership Fee Simple
SqFt Source Assessor
Special Listing Condition Standard
Read Less
Want to know what your home might be worth? Contact us for a FREE valuation!

Our team is ready to help you sell your home for the highest possible price ASAP

Bought with Zachary Lynn Clopper • Keller Williams Gateway LLC
GET MORE INFORMATION





