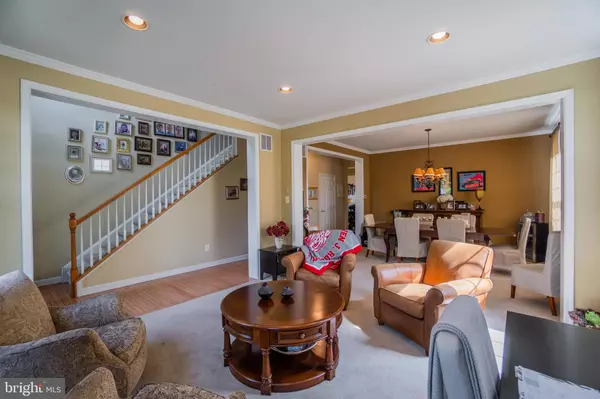$340,000
$345,900
1.7%For more information regarding the value of a property, please contact us for a free consultation.
136 TRINLEY ST Pottstown, PA 19465
4 Beds
3 Baths
2,683 SqFt
Key Details
Sold Price $340,000
Property Type Single Family Home
Sub Type Detached
Listing Status Sold
Purchase Type For Sale
Square Footage 2,683 sqft
Price per Sqft $126
Subdivision Ridglea
MLS Listing ID PACT490558
Sold Date 01/16/20
Style Colonial
Bedrooms 4
Full Baths 2
Half Baths 1
HOA Fees $56/qua
HOA Y/N Y
Abv Grd Liv Area 2,683
Originating Board BRIGHT
Year Built 2003
Annual Tax Amount $6,426
Tax Year 2019
Lot Size 7,475 Sqft
Acres 0.17
Lot Dimensions 0.00 x 0.00
Property Description
Wonderful 4 bedroom 2.5 bath single family home now for sale in Ridglea! Beautiful lot with privacy and great views! Paver patio plus deck off the family room gives you great space for entertaining. Main floor offers rooms for living room/dining room separate to the kitchen/family room space. Kitchen is spacious and overlooks a large eat in area and connects with the family room area. Rooms are spacious and floor plan is open and with lots of natural light. Gas fireplace in the vaulted family room and a HUGE laundry room off the two car garage. Upstairs, 4 bedrooms and two full baths with ample closets. Pretty wainscoting thru the house offers a nice touch that adds character to the home. Huge basement with high ceilings and walk out slider affords tons of storage and is ready to be finished off. This home has great bones and is in a sought after community. Beautiful area with much to offer - nearby high school; shopping and dining; minutes to highway access of Route 422 and Route 100. Playground and walking trails in the community! Centrally located to the open space of Chester County and surrounded by historic charm and abundant nature.
Location
State PA
County Chester
Area South Coventry Twp (10320)
Zoning RES
Rooms
Other Rooms Living Room, Dining Room, Primary Bedroom, Bedroom 2, Bedroom 3, Bedroom 4, Kitchen, Family Room, Other, Attic, Primary Bathroom
Basement Full, Outside Entrance, Unfinished, Daylight, Full, Walkout Level, Windows
Interior
Interior Features Dining Area, Primary Bath(s), Attic, Carpet, Ceiling Fan(s), Wainscotting
Hot Water Natural Gas
Heating Forced Air
Cooling Central A/C
Flooring Carpet, Wood
Fireplaces Number 1
Fireplaces Type Wood
Equipment Dryer, Refrigerator, Stove, Washer
Fireplace Y
Appliance Dryer, Refrigerator, Stove, Washer
Heat Source Natural Gas
Laundry Main Floor
Exterior
Exterior Feature Deck(s), Patio(s)
Parking Features Garage - Front Entry, Garage Door Opener, Inside Access
Garage Spaces 5.0
Utilities Available Cable TV Available
Water Access N
Accessibility None
Porch Deck(s), Patio(s)
Attached Garage 2
Total Parking Spaces 5
Garage Y
Building
Story 2
Sewer Public Sewer
Water Public
Architectural Style Colonial
Level or Stories 2
Additional Building Above Grade, Below Grade
Structure Type Cathedral Ceilings
New Construction N
Schools
Elementary Schools French Creek
Middle Schools Owen J Roberts
High Schools Owen J Roberts
School District Owen J Roberts
Others
HOA Fee Include Common Area Maintenance,Trash
Senior Community No
Tax ID 20-04 -0343
Ownership Fee Simple
SqFt Source Assessor
Acceptable Financing Cash, Conventional, FHA, VA
Horse Property N
Listing Terms Cash, Conventional, FHA, VA
Financing Cash,Conventional,FHA,VA
Special Listing Condition Standard
Read Less
Want to know what your home might be worth? Contact us for a FREE valuation!

Our team is ready to help you sell your home for the highest possible price ASAP

Bought with Michael Stopyra • Springer Realty Group

GET MORE INFORMATION





