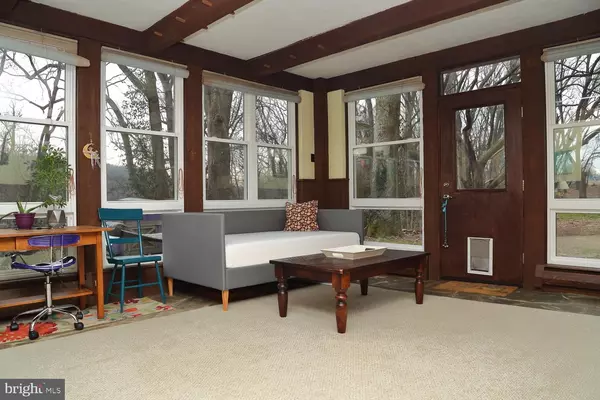$441,300
$485,000
9.0%For more information regarding the value of a property, please contact us for a free consultation.
371 WALNUT HILL RD Millersville, PA 17551
4 Beds
3 Baths
3,338 SqFt
Key Details
Sold Price $441,300
Property Type Single Family Home
Sub Type Detached
Listing Status Sold
Purchase Type For Sale
Square Footage 3,338 sqft
Price per Sqft $132
Subdivision Millersville
MLS Listing ID PALA158254
Sold Date 04/29/20
Style Ranch/Rambler,Contemporary
Bedrooms 4
Full Baths 2
Half Baths 1
HOA Y/N N
Abv Grd Liv Area 2,978
Originating Board BRIGHT
Year Built 1950
Annual Tax Amount $7,306
Tax Year 2019
Lot Size 6.700 Acres
Acres 6.7
Property Description
Rare river front property with lots of trees and wildlife. This one story home sits on 6.7 acres of rolling land and overlooks the Conestoga River with easy access for kayaks and canoes. The floor plan is open and takes advantage of the view with large widows in the living room and four season room that brings the outside to you. There is a small barn for mower and garden tool storage. The kitchen and baths were updated in 2005. Almost all windows were replaced in 2016 as was the boiler and water heater (2018) and roof (2018-19). Neither the house or barn are in a flood zone. Subdivision is a definite possibility.
Location
State PA
County Lancaster
Area Manor Twp (10541)
Zoning RESIDENTIAL
Rooms
Other Rooms Living Room, Dining Room, Primary Bedroom, Bedroom 2, Bedroom 3, Bedroom 4, Kitchen, Game Room, Sun/Florida Room, Laundry, Full Bath
Basement Daylight, Full, Outside Entrance, Partially Finished, Walkout Level
Main Level Bedrooms 4
Interior
Interior Features Floor Plan - Open
Hot Water Electric
Heating Baseboard - Hot Water, Radiant
Cooling Central A/C
Fireplaces Number 2
Equipment Dishwasher, Dryer, Microwave, Oven/Range - Electric, Refrigerator, Washer
Fireplace Y
Appliance Dishwasher, Dryer, Microwave, Oven/Range - Electric, Refrigerator, Washer
Heat Source Oil
Laundry Basement
Exterior
Exterior Feature Patio(s), Porch(es)
Garage Spaces 2.0
Water Access N
View Creek/Stream, Garden/Lawn, River, Trees/Woods, Water
Roof Type Rubber
Accessibility Low Pile Carpeting
Porch Patio(s), Porch(es)
Total Parking Spaces 2
Garage N
Building
Lot Description Backs to Trees, Landscaping, Partly Wooded, Road Frontage, Rural, Stream/Creek, Trees/Wooded
Story 1
Sewer On Site Septic
Water Well
Architectural Style Ranch/Rambler, Contemporary
Level or Stories 1
Additional Building Above Grade, Below Grade
New Construction N
Schools
Elementary Schools Ann Letort
Middle Schools Marticville
High Schools Penn Manor H.S.
School District Penn Manor
Others
Senior Community No
Tax ID 410-72195-0-0000
Ownership Fee Simple
SqFt Source Assessor
Special Listing Condition Standard
Read Less
Want to know what your home might be worth? Contact us for a FREE valuation!

Our team is ready to help you sell your home for the highest possible price ASAP

Bought with Ashley Bleacher • CENTURY 21 Home Advisors

GET MORE INFORMATION





