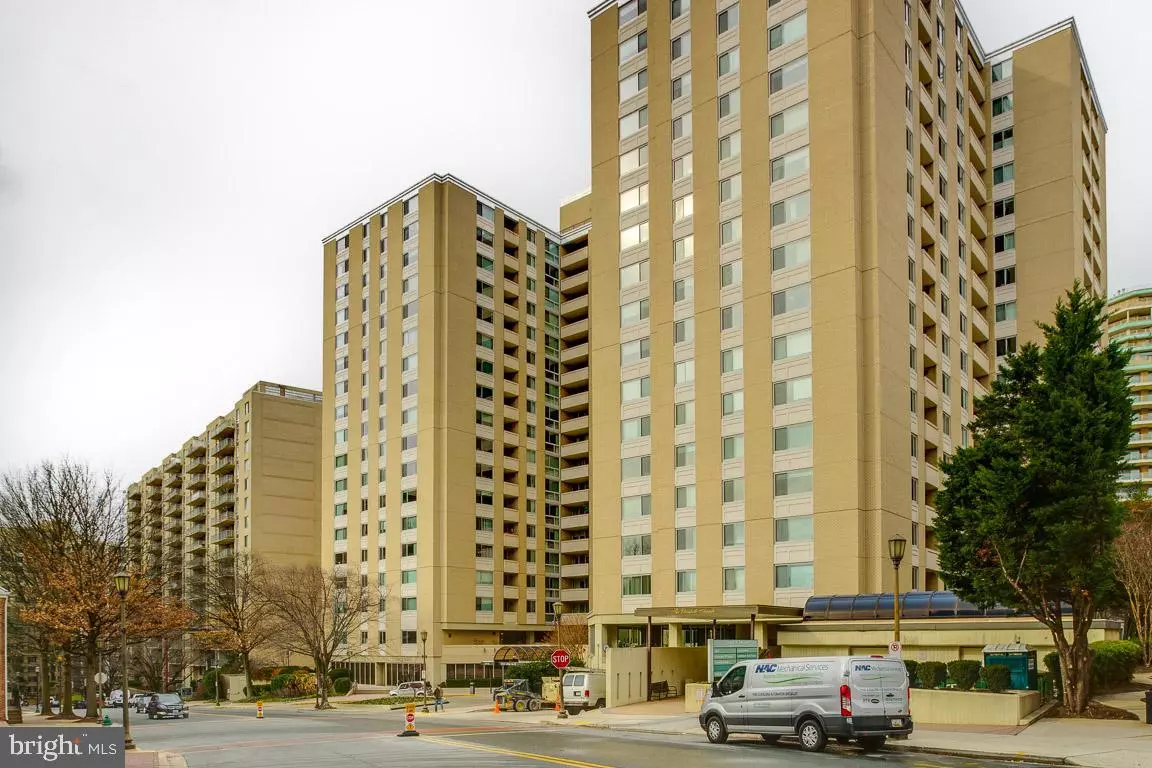$380,000
$390,000
2.6%For more information regarding the value of a property, please contact us for a free consultation.
4601 N PARK AVE #1703-C Chevy Chase, MD 20815
2 Beds
2 Baths
1,149 SqFt
Key Details
Sold Price $380,000
Property Type Condo
Sub Type Condo/Co-op
Listing Status Sold
Purchase Type For Sale
Square Footage 1,149 sqft
Price per Sqft $330
Subdivision None Available
MLS Listing ID MDMC692872
Sold Date 02/28/20
Style Other
Bedrooms 2
Full Baths 1
Half Baths 1
Condo Fees $1,297/mo
HOA Y/N N
Abv Grd Liv Area 1,149
Originating Board BRIGHT
Year Built 1975
Annual Tax Amount $3,795
Tax Year 2018
Property Description
OPEN SUN 2/2/20 1-3pm. WELCOME HOME TO THIS STUNNING CONDO LOCATED IN THE HEART OF FRIENDSHIP HEIGHTS AND JUST STEPS TO METRO, DINING AND SHOPPING! This expansive, updated 2 bedroom condo is move-in ready. What a beautiful unit featuring hardwood floors throughout, kitchen with stainless steel appliances, granite and ceramic floor, large owner's suite with a renovated full bath, an additional updated half bath and a fantastic large open floor plan flooded with natural light. This condo also features a private balcony, washer and dryer and a dedicated garage parking space in the garage. The building amenities include an indoor pool, sauna, party room, fitness center, business center, lobby level lounge areas, 24/7 concierge service and a free shuttle bus to metro and other locations. The condo fee includes utilities and parking. You do not want to miss the spectacular views of DC from this unit!
Location
State MD
County Montgomery
Zoning CBD1
Rooms
Main Level Bedrooms 2
Interior
Interior Features Entry Level Bedroom, Floor Plan - Open, Primary Bath(s), Walk-in Closet(s), Wood Floors, Formal/Separate Dining Room, Upgraded Countertops
Heating Programmable Thermostat, Forced Air
Cooling Ductless/Mini-Split
Flooring Hardwood
Equipment Stove, Microwave, Refrigerator, Dishwasher, Disposal, Washer, Dryer
Furnishings No
Fireplace N
Appliance Stove, Microwave, Refrigerator, Dishwasher, Disposal, Washer, Dryer
Heat Source Electric
Laundry Has Laundry, Washer In Unit, Dryer In Unit
Exterior
Parking Features Basement Garage, Covered Parking, Garage Door Opener, Underground
Garage Spaces 1.0
Parking On Site 1
Utilities Available Cable TV, Electric Available, Phone Available, Sewer Available, Water Available
Amenities Available Common Grounds, Community Center, Concierge, Elevator, Extra Storage, Fitness Center, Meeting Room, Party Room, Pool - Indoor, Reserved/Assigned Parking, Security, Swimming Pool, Transportation Service
Water Access N
Accessibility 32\"+ wide Doors, Elevator
Attached Garage 1
Total Parking Spaces 1
Garage Y
Building
Story 1
Unit Features Hi-Rise 9+ Floors
Sewer Public Sewer
Water Public
Architectural Style Other
Level or Stories 1
Additional Building Above Grade, Below Grade
New Construction N
Schools
Elementary Schools Somerset
Middle Schools Westland
High Schools Bethesda-Chevy Chase
School District Montgomery County Public Schools
Others
HOA Fee Include Water,Sewer,Heat,Electricity
Senior Community No
Tax ID 160701672732
Ownership Condominium
Security Features 24 hour security,Desk in Lobby,Doorman,Electric Alarm,Exterior Cameras,Fire Detection System,Main Entrance Lock,Monitored,Resident Manager
Horse Property N
Special Listing Condition Standard
Read Less
Want to know what your home might be worth? Contact us for a FREE valuation!

Our team is ready to help you sell your home for the highest possible price ASAP

Bought with Margaret L McGurn • Long & Foster Real Estate, Inc.

GET MORE INFORMATION





