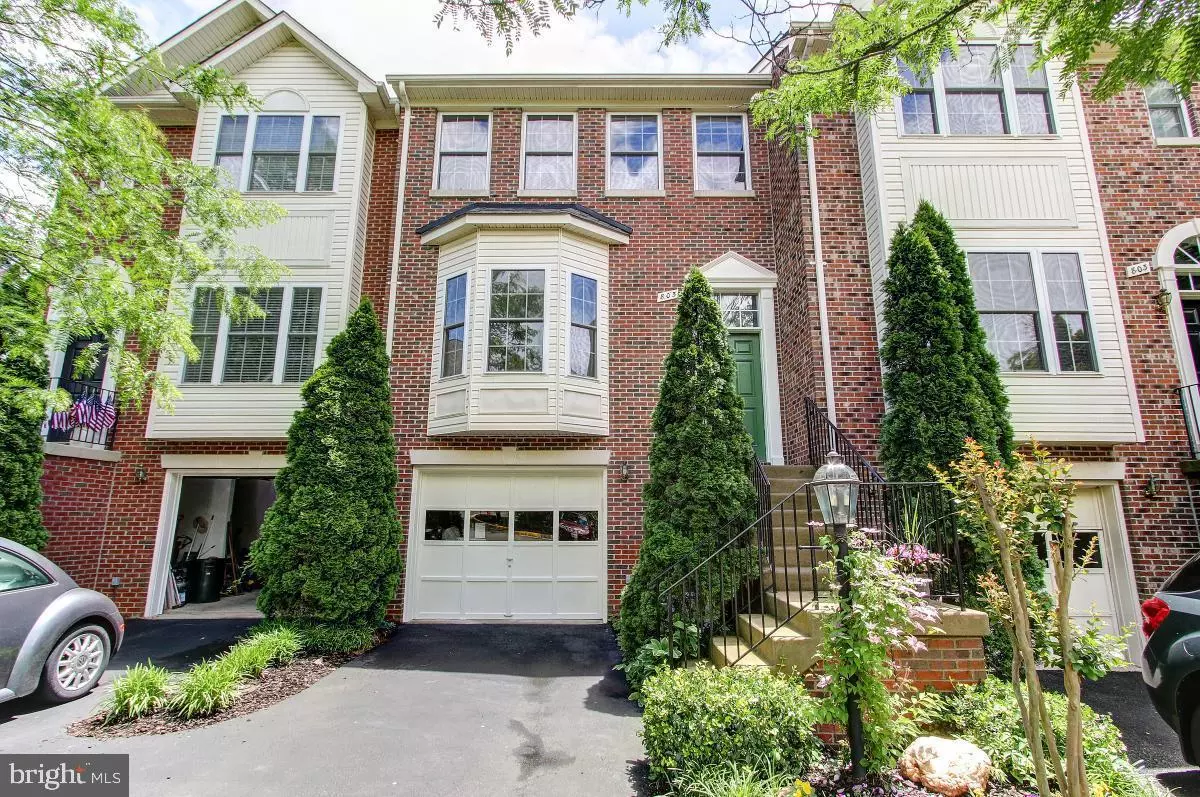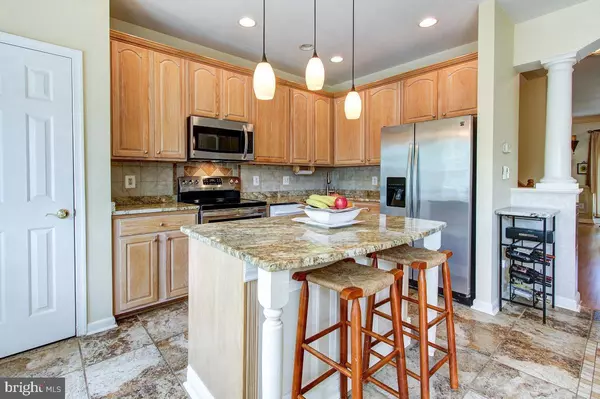$349,900
$349,900
For more information regarding the value of a property, please contact us for a free consultation.
805 COL EDMONDS CT Warrenton, VA 20186
3 Beds
4 Baths
1,896 SqFt
Key Details
Sold Price $349,900
Property Type Townhouse
Sub Type Interior Row/Townhouse
Listing Status Sold
Purchase Type For Sale
Square Footage 1,896 sqft
Price per Sqft $184
Subdivision Copper Mill Sec 1
MLS Listing ID VAFQ163708
Sold Date 02/10/20
Style Colonial
Bedrooms 3
Full Baths 3
Half Baths 1
HOA Fees $66/mo
HOA Y/N Y
Abv Grd Liv Area 1,544
Originating Board BRIGHT
Year Built 2003
Annual Tax Amount $3,003
Tax Year 2019
Lot Size 1,799 Sqft
Acres 0.04
Property Description
*Well-appointed luxury townhome with upgrades galore. In town location offers ease and convenience for shopping, dining, recreation and even commuting. Enjoy the small-town charm of Warrenton with all the conveniences you expect from a larger setting. Savor the park like setting from your rear deck or the quiet privacy of your fenced patio area. Crown mouldings, picture box framing, extensive lighting, granite countertops, custom stone masonry, renovated bathrooms, and much more await you in almost 1,900 finished sf! This 3 bedroom 3 and half bath town home has been opened enhanced to afford two large bedrooms on the upper level. If the "3rd bedroom" is desired, it's a simple job to add the partial wall back. (The wall joining the 2 smaller bedrooms was opened to make one large bedroom. Tax record indicates 3 bedroom home.) See pictures. ** AGENTS SCHEDULE APPOINTMENT REQUESTS ONLINE **
Location
State VA
County Fauquier
Zoning RM
Rooms
Basement Fully Finished
Interior
Interior Features Ceiling Fan(s), Combination Dining/Living, Crown Moldings, Floor Plan - Open, Kitchen - Island, Primary Bath(s), Upgraded Countertops, Walk-in Closet(s), Window Treatments, Wood Floors
Hot Water Natural Gas
Heating Central
Cooling Central A/C, Ceiling Fan(s)
Flooring Hardwood, Carpet, Ceramic Tile
Fireplaces Number 2
Equipment Built-In Microwave, Dishwasher, Disposal, Dryer - Electric, Exhaust Fan, Oven/Range - Gas, Range Hood, Refrigerator, Stainless Steel Appliances, Washer
Fireplace Y
Appliance Built-In Microwave, Dishwasher, Disposal, Dryer - Electric, Exhaust Fan, Oven/Range - Gas, Range Hood, Refrigerator, Stainless Steel Appliances, Washer
Heat Source Natural Gas
Exterior
Parking Features Built In
Garage Spaces 1.0
Utilities Available Cable TV
Water Access N
Roof Type Asphalt
Accessibility None
Attached Garage 1
Total Parking Spaces 1
Garage Y
Building
Story 3+
Sewer Public Sewer
Water Public
Architectural Style Colonial
Level or Stories 3+
Additional Building Above Grade, Below Grade
Structure Type Dry Wall
New Construction N
Schools
Elementary Schools C.M. Bradley
Middle Schools Warrenton
High Schools Fauquier
School District Fauquier County Public Schools
Others
Senior Community No
Tax ID 6985-30-9813
Ownership Fee Simple
SqFt Source Assessor
Special Listing Condition Standard
Read Less
Want to know what your home might be worth? Contact us for a FREE valuation!

Our team is ready to help you sell your home for the highest possible price ASAP

Bought with Laura Audi • Weichert, REALTORS
GET MORE INFORMATION





