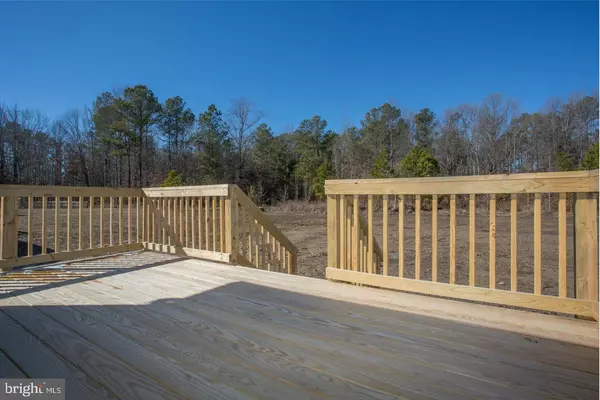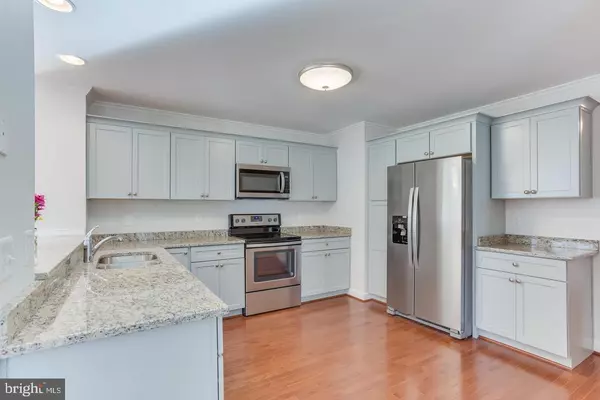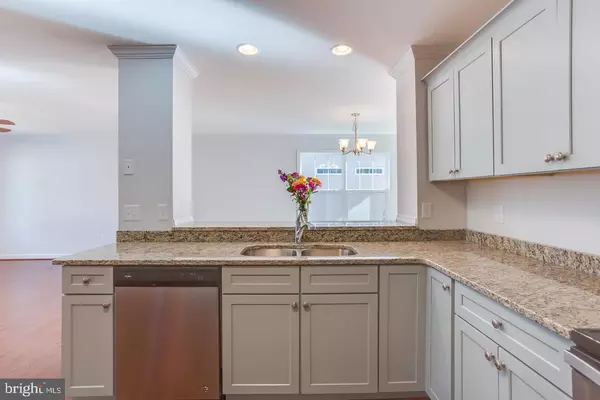$212,895
$205,000
3.9%For more information regarding the value of a property, please contact us for a free consultation.
24 COLUMBIA DR Colonial Beach, VA 22443
3 Beds
2 Baths
1,408 SqFt
Key Details
Sold Price $212,895
Property Type Single Family Home
Sub Type Detached
Listing Status Sold
Purchase Type For Sale
Square Footage 1,408 sqft
Price per Sqft $151
Subdivision Berkley Beach
MLS Listing ID VAWE115212
Sold Date 03/20/20
Style Ranch/Rambler
Bedrooms 3
Full Baths 2
HOA Y/N N
Abv Grd Liv Area 1,408
Originating Board BRIGHT
Year Built 2019
Annual Tax Amount $77
Tax Year 2017
Property Description
The Thomas II floor plan offers 1408 sq feet of total living space that provides an open floor plan with 9ft ceilings, wall to wall carpet, dining area, upgraded light fixtures, two tone paint, 114 sq ft front porch and 160 ft rear wood deck. This home is spacious and built with upgraded interior doors, granite in the Kitchen, Stainless Steel Appliances and with an early contract you can choose your color options in our office that includes your shake and vinyl siding, stone foundation accent, paint and carpet. We have selections that are available for upgrades to discuss in addition! If you choose the Builders Lender the Builder will pay up to $3500 in closing costs and the Lender will pay for your appraisal and final inspection. Construction timeline estimated at 180 days. This home is located in a Water Access Community of Berkely Beach offering Private Beach, Fishing and Community Area that includes Golf Cart Friendly roads!
Location
State VA
County Westmoreland
Zoning R1
Rooms
Main Level Bedrooms 3
Interior
Interior Features Carpet, Ceiling Fan(s), Dining Area, Entry Level Bedroom, Floor Plan - Open, Primary Bath(s), Tub Shower, Walk-in Closet(s)
Hot Water Electric
Heating Heat Pump(s)
Cooling Ceiling Fan(s), Central A/C, Heat Pump(s)
Flooring Carpet, Vinyl
Equipment Built-In Microwave, Dishwasher, Disposal, Icemaker, Oven - Self Cleaning, Oven - Single, Oven/Range - Electric, Refrigerator, Stainless Steel Appliances, Stove, Water Heater
Fireplace N
Appliance Built-In Microwave, Dishwasher, Disposal, Icemaker, Oven - Self Cleaning, Oven - Single, Oven/Range - Electric, Refrigerator, Stainless Steel Appliances, Stove, Water Heater
Heat Source Electric
Laundry Hookup
Exterior
Exterior Feature Deck(s)
Utilities Available Cable TV Available, Electric Available, Phone Available, Sewer Available, Water Available
Water Access Y
Water Access Desc Boat - Powered,Canoe/Kayak,Fishing Allowed,Private Access,Swimming Allowed,Waterski/Wakeboard
Roof Type Asbestos Shingle,Architectural Shingle
Accessibility None
Porch Deck(s)
Garage N
Building
Story 1
Foundation Crawl Space
Sewer Public Sewer
Water Public
Architectural Style Ranch/Rambler
Level or Stories 1
Additional Building Above Grade, Below Grade
Structure Type Dry Wall,9'+ Ceilings
New Construction Y
Schools
Elementary Schools Washington District
Middle Schools Montross
High Schools Washington And Lee
School District Westmoreland County Public Schools
Others
Pets Allowed N
Senior Community No
Tax ID 10A 1 D 2
Ownership Fee Simple
SqFt Source Estimated
Acceptable Financing Cash, Contract, Conventional, FHA, USDA, VA, VHDA
Horse Property N
Listing Terms Cash, Contract, Conventional, FHA, USDA, VA, VHDA
Financing Cash,Contract,Conventional,FHA,USDA,VA,VHDA
Special Listing Condition Standard
Read Less
Want to know what your home might be worth? Contact us for a FREE valuation!

Our team is ready to help you sell your home for the highest possible price ASAP

Bought with Corey J Green • Century 21 Evergreen
GET MORE INFORMATION





