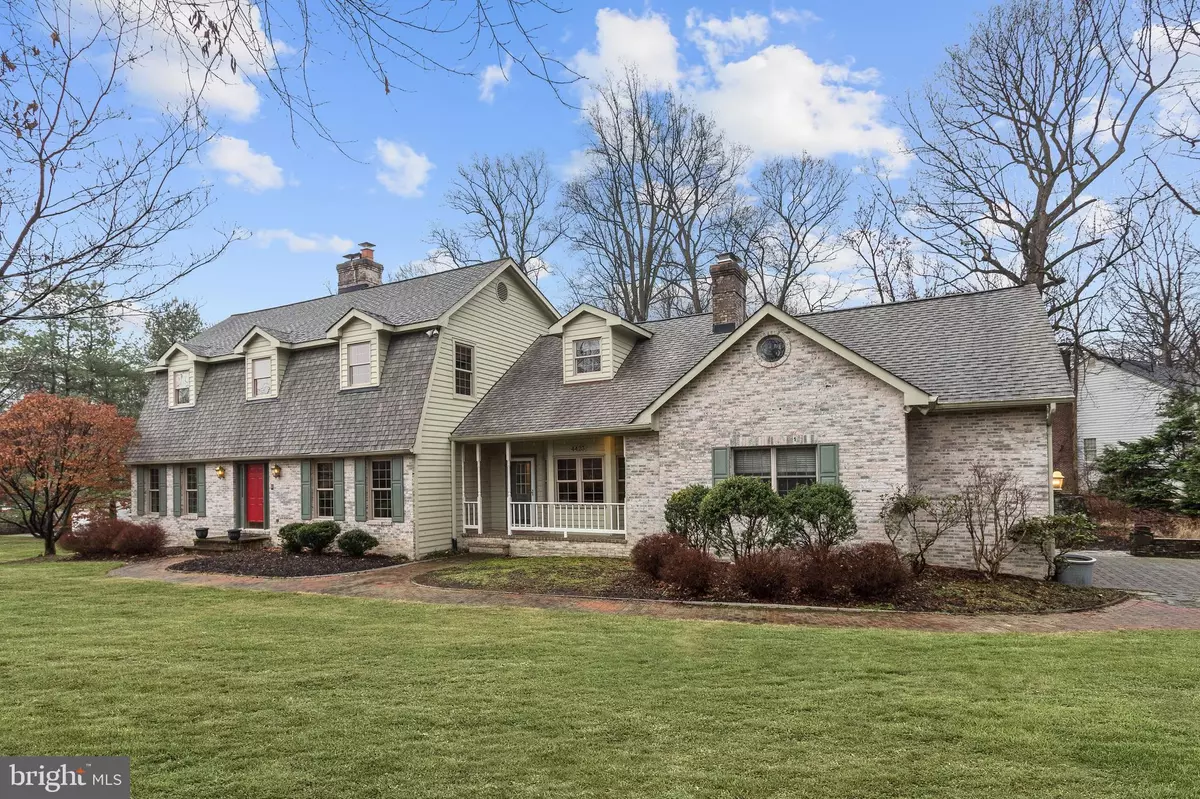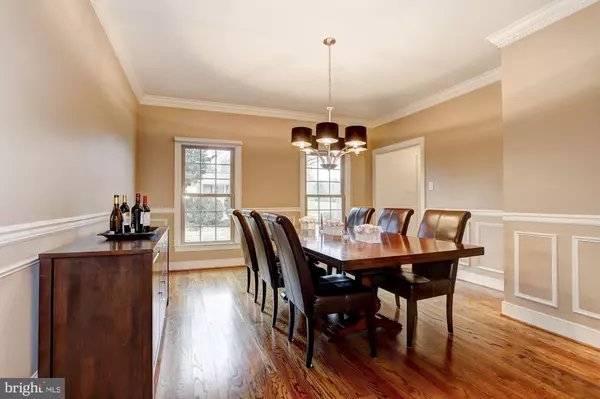$840,000
$825,000
1.8%For more information regarding the value of a property, please contact us for a free consultation.
4423 KEENAN DR Ellicott City, MD 21042
5 Beds
5 Baths
5,950 SqFt
Key Details
Sold Price $840,000
Property Type Single Family Home
Sub Type Detached
Listing Status Sold
Purchase Type For Sale
Square Footage 5,950 sqft
Price per Sqft $141
Subdivision None Available
MLS Listing ID MDHW273994
Sold Date 02/28/20
Style Colonial
Bedrooms 5
Full Baths 4
Half Baths 1
HOA Y/N N
Abv Grd Liv Area 4,250
Originating Board BRIGHT
Year Built 1991
Annual Tax Amount $11,145
Tax Year 2018
Lot Size 1.060 Acres
Acres 1.06
Property Description
Phenomenally updated custom home, offering countless quality features and detail. Perfect home for entertaining, nestled on 1.06 acres! Freshly painted, pristine hardwood floors, exceptional floor plan, dual stairs, and 4 wood burning fireplaces. Amazing kitchen with hearth boasts granite counters, 42 cabinetry, custom spice rack, pull out shelving, convection oven, bay window, breakfast area, and a large walk-in pantry. The adjacent sunroom highlights a soaring beamed cathedral ceiling, skylights, five sliding doors, and handcrafted terracotta tile flooring. Enjoy movie nights in the welcoming family room or partake in playing a round of chess in the game room. A formal dining room, den, laundry room, and a powder room complete the magnificent main level. Travel upstairs to the master suite graced with two walk-in closets, crown molding, and recessed lighting. Tastefully designed master bath adorned with quartz dual vanities, rain shower head, dual temperature control shower heads, oversized shower with seating, and skylight. A graciously sized second bedroom offers a spectacular bonus room. Two additional large bedrooms, dual entry bath, laundry shoot, and a lovely reading loft conclude the upper level sleeping quarters. The impressive lower level In-law suite features a kitchen, custom bar, wood burning fireplace, full bath, and fifth bedroom. An awesome recreation wing; separate from the In-law suite provides tons of room to play, also including an exercise room, and full bath! Host barbecues from the comfort of the rear deck with a retractable awning, or patio overlooking a stone fire pit and scenic setting. This amazing home is truly a must see!
Location
State MD
County Howard
Zoning R20
Rooms
Other Rooms Dining Room, Primary Bedroom, Bedroom 2, Bedroom 3, Bedroom 4, Bedroom 5, Kitchen, Game Room, Family Room, Den, Foyer, Sun/Florida Room, Exercise Room, In-Law/auPair/Suite, Laundry, Loft, Recreation Room, Workshop, Bonus Room
Basement Connecting Stairway, Daylight, Full, Fully Finished, Heated, Improved, Interior Access, Outside Entrance, Rear Entrance, Sump Pump, Walkout Level, Windows, Drain
Interior
Interior Features 2nd Kitchen, Attic, Breakfast Area, Built-Ins, Carpet, Ceiling Fan(s), Chair Railings, Crown Moldings, Dining Area, Double/Dual Staircase, Family Room Off Kitchen, Floor Plan - Open, Formal/Separate Dining Room, Kitchen - Eat-In, Kitchen - Gourmet, Kitchen - Island, Kitchen - Table Space, Laundry Chute, Primary Bath(s), Recessed Lighting, Skylight(s), Upgraded Countertops, Wainscotting, Walk-in Closet(s), Wet/Dry Bar, Window Treatments, Wood Floors, Pantry
Hot Water Electric
Heating Heat Pump(s), Programmable Thermostat, Zoned
Cooling Ceiling Fan(s), Central A/C, Programmable Thermostat, Zoned
Flooring Carpet, Ceramic Tile, Concrete, Hardwood, Vinyl
Fireplaces Number 4
Fireplaces Type Brick, Equipment, Fireplace - Glass Doors, Heatilator, Mantel(s), Marble, Screen, Wood
Equipment Built-In Microwave, Cooktop - Down Draft, Dishwasher, Disposal, Dryer, Energy Efficient Appliances, Exhaust Fan, Icemaker, Oven - Self Cleaning, Oven - Single, Oven - Wall, Oven/Range - Electric, Refrigerator, Stainless Steel Appliances, Washer, Water Dispenser, Water Heater, Central Vacuum, Trash Compactor
Fireplace Y
Window Features Atrium,Bay/Bow,Casement,Double Pane,Insulated,Palladian,Screens,Skylights
Appliance Built-In Microwave, Cooktop - Down Draft, Dishwasher, Disposal, Dryer, Energy Efficient Appliances, Exhaust Fan, Icemaker, Oven - Self Cleaning, Oven - Single, Oven - Wall, Oven/Range - Electric, Refrigerator, Stainless Steel Appliances, Washer, Water Dispenser, Water Heater, Central Vacuum, Trash Compactor
Heat Source Electric
Laundry Has Laundry, Main Floor, Lower Floor
Exterior
Exterior Feature Deck(s), Patio(s), Porch(es)
Parking Features Garage - Side Entry, Garage Door Opener, Inside Access, Oversized
Garage Spaces 12.0
Fence Partially
Water Access N
View Garden/Lawn, Trees/Woods
Roof Type Architectural Shingle,Shingle
Accessibility Other
Porch Deck(s), Patio(s), Porch(es)
Attached Garage 2
Total Parking Spaces 12
Garage Y
Building
Lot Description Backs to Trees, Cul-de-sac, Front Yard, Landscaping, No Thru Street, Partly Wooded, Premium, Private, Rear Yard, SideYard(s), Trees/Wooded
Story 3+
Sewer Public Sewer
Water Public
Architectural Style Colonial
Level or Stories 3+
Additional Building Above Grade, Below Grade
Structure Type 9'+ Ceilings,Cathedral Ceilings,Dry Wall,High
New Construction N
Schools
Elementary Schools Call School Board
Middle Schools Call School Board
High Schools Call School Board
School District Howard County Public School System
Others
Senior Community No
Tax ID 1402352761
Ownership Fee Simple
SqFt Source Assessor
Security Features Main Entrance Lock,Security System,Smoke Detector
Special Listing Condition Standard
Read Less
Want to know what your home might be worth? Contact us for a FREE valuation!

Our team is ready to help you sell your home for the highest possible price ASAP

Bought with Eileen W Gilbert • Long & Foster Real Estate, Inc.
GET MORE INFORMATION





