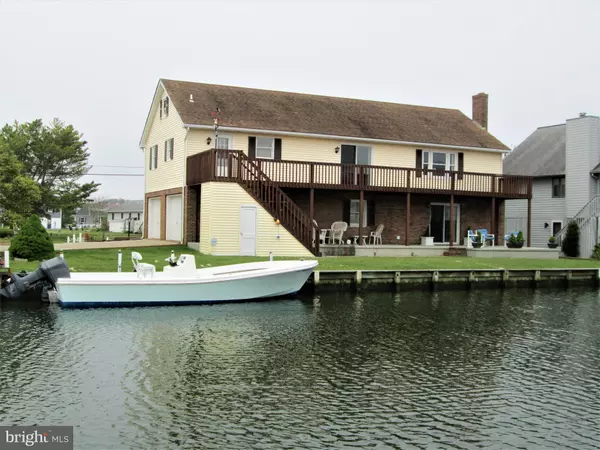$905,500
$911,500
0.7%For more information regarding the value of a property, please contact us for a free consultation.
47 BAYSIDE DR Fenwick Island, DE 19944
3 Beds
3 Baths
2,850 SqFt
Key Details
Sold Price $905,500
Property Type Single Family Home
Sub Type Detached
Listing Status Sold
Purchase Type For Sale
Square Footage 2,850 sqft
Price per Sqft $317
Subdivision None Available
MLS Listing ID 1001568036
Sold Date 01/05/21
Style Ranch/Rambler
Bedrooms 3
Full Baths 2
Half Baths 1
HOA Y/N N
Abv Grd Liv Area 2,850
Originating Board SCAOR
Year Built 1983
Annual Tax Amount $2,037
Lot Size 10,000 Sqft
Acres 0.23
Lot Dimensions 100 x 100
Property Description
Wonderful home built at a time when things were built to last. Two car garage, open decks, rec. room (or second living room) all on a double canal front lot. Rebuild or remodel to your hearts content.new garage doors and some new windows. Expanded attic should allow living areas if desired. Everything is in good working order. Nanticoke Home. Some open water views.
Location
State DE
County Sussex
Area Baltimore Hundred (31001)
Zoning GENERAL RESIDENTIAL
Rooms
Main Level Bedrooms 3
Interior
Interior Features Ceiling Fan(s), Window Treatments
Hot Water Electric
Heating Baseboard - Electric
Cooling Window Unit(s)
Flooring Carpet, Laminated
Fireplaces Type Wood
Equipment Dishwasher, Dryer - Electric, Microwave, Oven/Range - Electric, Refrigerator, Washer
Furnishings Yes
Fireplace Y
Appliance Dishwasher, Dryer - Electric, Microwave, Oven/Range - Electric, Refrigerator, Washer
Heat Source Electric
Exterior
Exterior Feature Deck(s)
Utilities Available Cable TV
Amenities Available Beach
Waterfront Y
Water Access Y
View Canal
Roof Type Architectural Shingle
Accessibility 2+ Access Exits
Porch Deck(s)
Garage N
Building
Lot Description Bulkheaded
Story 2
Foundation Block
Sewer Public Sewer
Water Public
Architectural Style Ranch/Rambler
Level or Stories 2
Additional Building Above Grade
New Construction N
Schools
School District Indian River
Others
Senior Community No
Tax ID 134-23.20-5.01
Ownership Fee Simple
SqFt Source Estimated
Security Features Monitored
Acceptable Financing Cash, Conventional
Listing Terms Cash, Conventional
Financing Cash,Conventional
Special Listing Condition Standard
Read Less
Want to know what your home might be worth? Contact us for a FREE valuation!

Our team is ready to help you sell your home for the highest possible price ASAP

Bought with JOANN GLUSSICH • Keller Williams Realty

GET MORE INFORMATION





