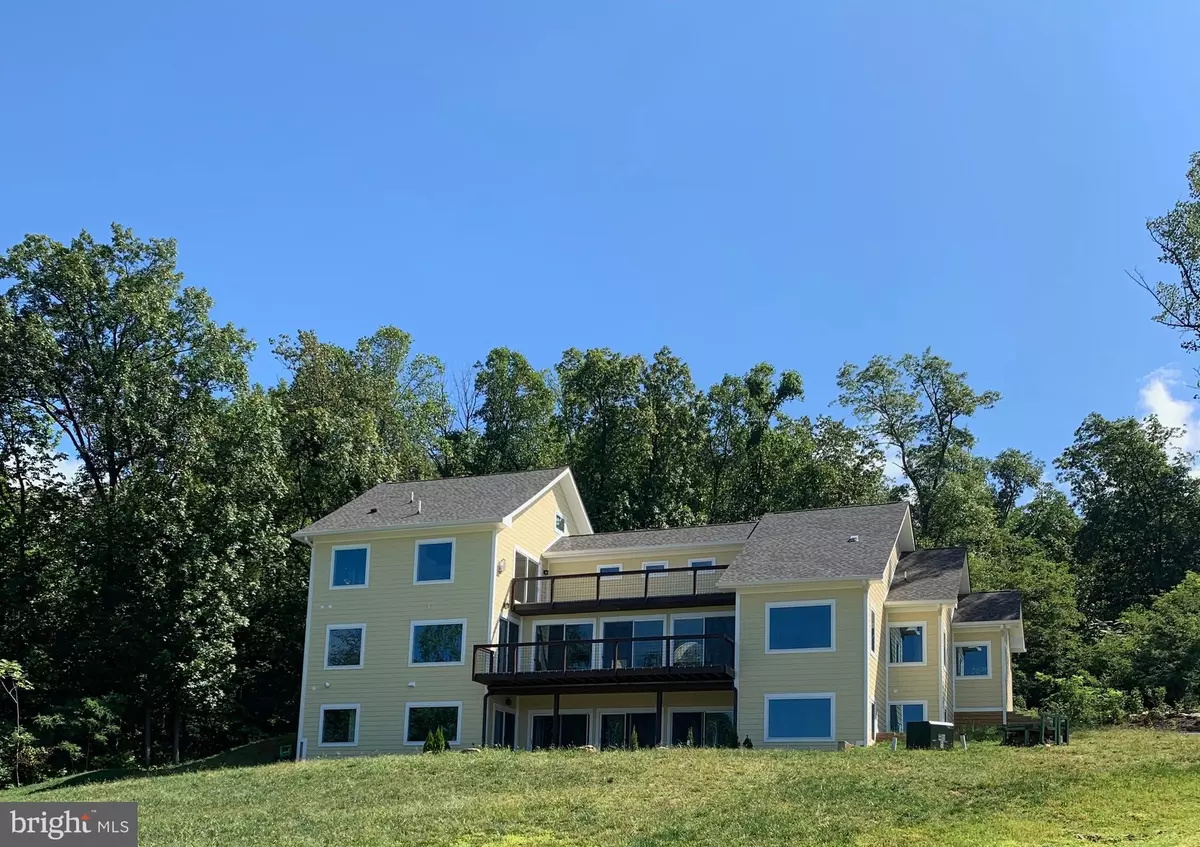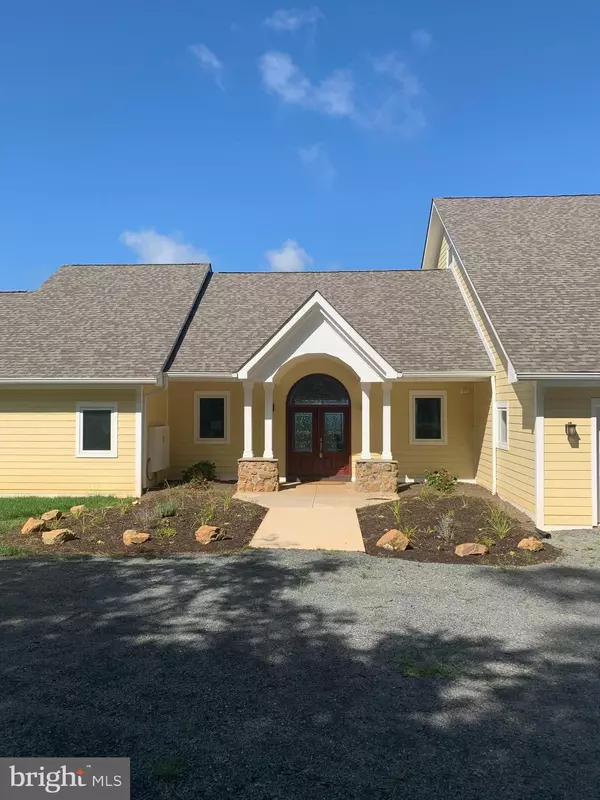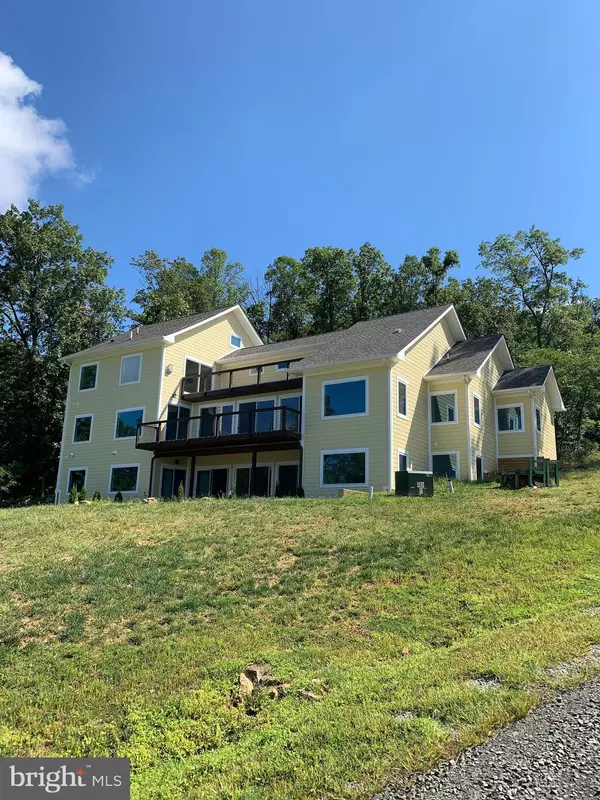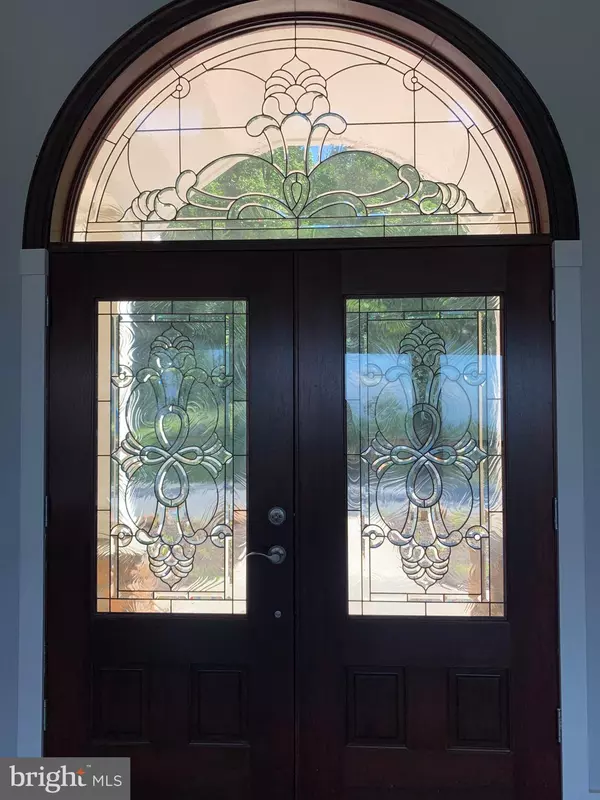$675,000
$699,000
3.4%For more information regarding the value of a property, please contact us for a free consultation.
130 ASHLEY WOODS LN Bluemont, VA 20135
4 Beds
3 Baths
4,634 SqFt
Key Details
Sold Price $675,000
Property Type Single Family Home
Sub Type Detached
Listing Status Sold
Purchase Type For Sale
Square Footage 4,634 sqft
Price per Sqft $145
Subdivision None Available
MLS Listing ID VACL110812
Sold Date 02/14/20
Style Contemporary
Bedrooms 4
Full Baths 3
HOA Y/N N
Abv Grd Liv Area 3,134
Originating Board BRIGHT
Year Built 2018
Annual Tax Amount $3,389
Tax Year 2019
Lot Size 2.859 Acres
Acres 2.86
Property Description
Fabulous opportunity to own a new home with views of sunsets over the Shenandoah Valley and a vineyard in the neighborhood! Sought after Blueridge Mountain Rd neighborhood! Trending style of Great Room with wall of windows and main level Master Bedroom and two additional bedrooms on the main level. Totally separate second Master Bedroom on the upper level with full bath and space to have a kitchenette built out with separate private entrance as well. The lower level is walk out and partially finished. All room sizes are very ample! Stunning black cabinets with quiet close drawers, Stainess Steel appliances, and quartz countertops. The Master Suite has a free standing soaking tub and separate shower. The views from each window is amazing! Something that is rare for most homes. Perks for 4
Location
State VA
County Clarke
Zoning FOC
Rooms
Other Rooms Primary Bedroom, Bedroom 2, Bedroom 3, Kitchen, Great Room, Laundry, Recreation Room, Storage Room, Bathroom 2, Bonus Room, Hobby Room, Primary Bathroom
Basement Daylight, Full
Main Level Bedrooms 3
Interior
Interior Features Carpet, Ceiling Fan(s), Combination Kitchen/Living, Dining Area, Entry Level Bedroom, Floor Plan - Open, Kitchen - Island, Primary Bath(s), Soaking Tub, Recessed Lighting, Stall Shower, Upgraded Countertops, Walk-in Closet(s)
Hot Water Electric
Heating Heat Pump(s), Forced Air
Cooling Ceiling Fan(s), Central A/C
Flooring Carpet, Laminated, Concrete
Equipment Built-In Microwave, Cooktop, Dishwasher, Oven - Wall, Microwave, Range Hood, Refrigerator, Stainless Steel Appliances, Water Heater
Window Features Casement,Sliding
Appliance Built-In Microwave, Cooktop, Dishwasher, Oven - Wall, Microwave, Range Hood, Refrigerator, Stainless Steel Appliances, Water Heater
Heat Source Propane - Leased, Electric
Laundry Main Floor, Hookup
Exterior
Exterior Feature Balcony, Deck(s), Patio(s)
Garage Garage Door Opener, Garage - Front Entry
Garage Spaces 2.0
Utilities Available Propane
Water Access N
View Mountain, Panoramic, Scenic Vista, Valley
Roof Type Architectural Shingle
Street Surface Gravel
Accessibility Doors - Lever Handle(s)
Porch Balcony, Deck(s), Patio(s)
Attached Garage 2
Total Parking Spaces 2
Garage Y
Building
Lot Description Partly Wooded
Story 3+
Sewer On Site Septic
Water Well
Architectural Style Contemporary
Level or Stories 3+
Additional Building Above Grade, Below Grade
Structure Type 9'+ Ceilings,Cathedral Ceilings,Vaulted Ceilings
New Construction Y
Schools
High Schools Clarke County
School District Clarke County Public Schools
Others
Senior Community No
Tax ID 33--6-B
Ownership Fee Simple
SqFt Source Estimated
Acceptable Financing Lease Purchase, Conventional, Cash, FHA, VA
Listing Terms Lease Purchase, Conventional, Cash, FHA, VA
Financing Lease Purchase,Conventional,Cash,FHA,VA
Special Listing Condition Standard
Read Less
Want to know what your home might be worth? Contact us for a FREE valuation!

Our team is ready to help you sell your home for the highest possible price ASAP

Bought with Joelle Haryett Graham • Weichert, REALTORS

GET MORE INFORMATION





