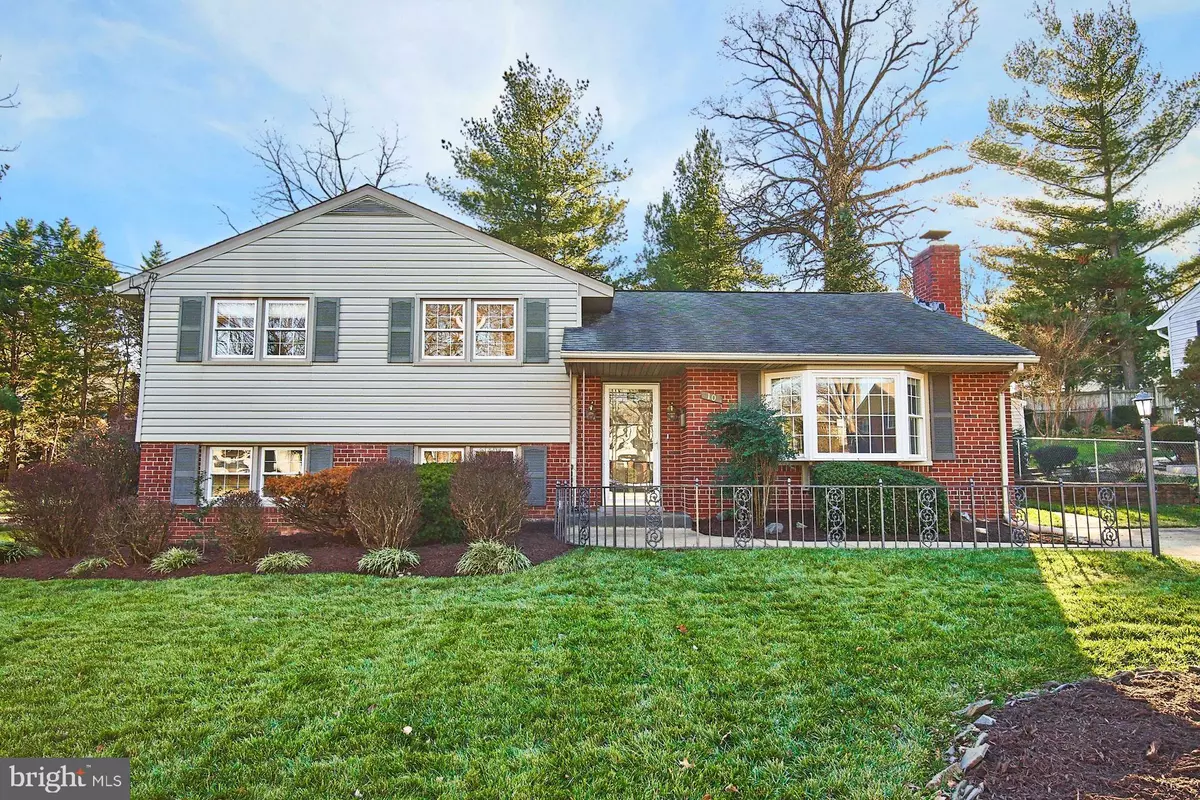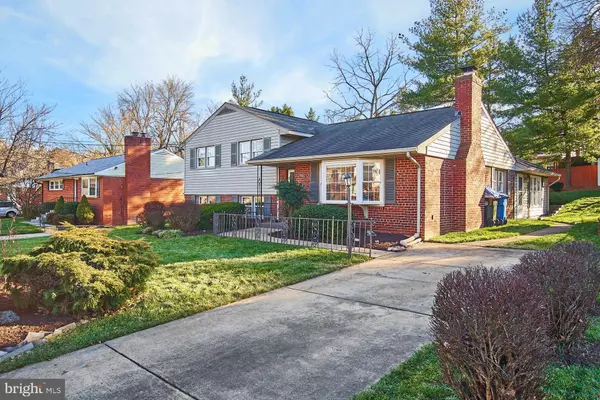$625,000
$625,000
For more information regarding the value of a property, please contact us for a free consultation.
7107 JAYHAWK ST Annandale, VA 22003
3 Beds
2 Baths
1,753 SqFt
Key Details
Sold Price $625,000
Property Type Single Family Home
Sub Type Detached
Listing Status Sold
Purchase Type For Sale
Square Footage 1,753 sqft
Price per Sqft $356
Subdivision Crestwood Manor
MLS Listing ID VAFX1104456
Sold Date 02/06/20
Style Split Level,Contemporary
Bedrooms 3
Full Baths 2
HOA Y/N N
Abv Grd Liv Area 1,753
Originating Board BRIGHT
Year Built 1960
Annual Tax Amount $6,080
Tax Year 2019
Lot Size 9,375 Sqft
Acres 0.22
Property Description
Welcome to this incredibly charming, move in ready house just waiting for you to call it home! Meticulously maintained (inside and out), this expanded split level home features an open concept perfect for modern day living. The top level features three bedrooms with hardwood flooring, ample closet space with Elfa storage systems installed, and a beautifully renovated bathroom. The main level features two roomy living areas with plush carpeting and an inviting gas fireplace. The entrance features hardwood flooring that leads to a spacious eat in kitchen. This kitchen contains abundant cabinet and counter space, including a large center island with storage, all stainless steel appliances, gas cooking, and space for a large dining table - perfect for entertaining! The lower level is used as a finished family room and renovated full bathroom. This area had previously been used as a fourth bedroom and can easily be converted back if desired. There is also a storage/laundry area with front loading washer/dryer set. Additional features include updated windows, recessed lighting throughout, modern ceiling fans and gorgeous crown molding. This nearly. 25 acre lot features attractive and mature landscaping, a spacious deck for outside enjoyment, a new shed for additional storage, a two-car driveway, and off street parking. Heating and hot water are fueled by natural gas. Ideal commuter location sitting only 2.5 miles from the Blacklick Rd VRE and within easy access to I-395 and I-495. Also, close to shops, banks, grocery, restaurants, and parks!
Location
State VA
County Fairfax
Zoning 140
Rooms
Basement Daylight, Full, Full, Interior Access, Side Entrance
Interior
Hot Water Natural Gas
Heating Forced Air
Cooling Central A/C
Flooring Hardwood, Carpet
Fireplaces Number 1
Fireplaces Type Gas/Propane, Insert
Furnishings No
Fireplace Y
Heat Source Natural Gas
Laundry Has Laundry, Lower Floor
Exterior
Garage Spaces 2.0
Water Access N
Accessibility None
Total Parking Spaces 2
Garage N
Building
Lot Description Landscaping
Story 3+
Sewer Public Sewer
Water Public
Architectural Style Split Level, Contemporary
Level or Stories 3+
Additional Building Above Grade, Below Grade
New Construction N
Schools
School District Fairfax County Public Schools
Others
Senior Community No
Tax ID 0711 17030016
Ownership Fee Simple
SqFt Source Assessor
Special Listing Condition Standard
Read Less
Want to know what your home might be worth? Contact us for a FREE valuation!

Our team is ready to help you sell your home for the highest possible price ASAP

Bought with Kathleen T Szymanski • Fairfax Realty Select

GET MORE INFORMATION





