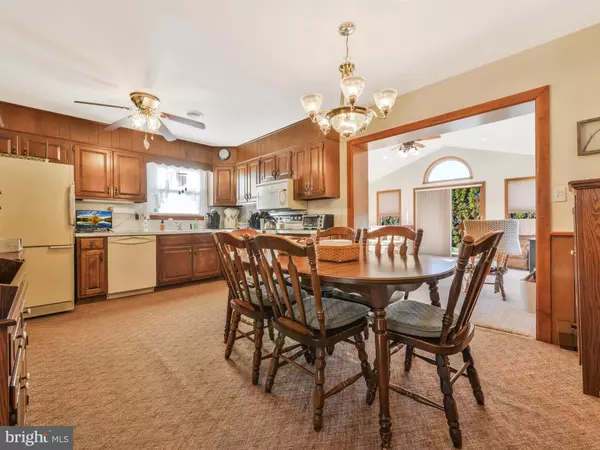$198,900
$195,900
1.5%For more information regarding the value of a property, please contact us for a free consultation.
1819 ASHTON DR Lebanon, PA 17046
3 Beds
2 Baths
2,041 SqFt
Key Details
Sold Price $198,900
Property Type Single Family Home
Sub Type Detached
Listing Status Sold
Purchase Type For Sale
Square Footage 2,041 sqft
Price per Sqft $97
Subdivision Ebenezer Area
MLS Listing ID PALN111740
Sold Date 01/27/20
Style Split Level
Bedrooms 3
Full Baths 1
Half Baths 1
HOA Y/N N
Abv Grd Liv Area 1,441
Originating Board BRIGHT
Year Built 1973
Annual Tax Amount $3,388
Tax Year 2020
Lot Size 10,890 Sqft
Acres 0.25
Property Description
Cut stone split level with so many rooms and features. Have to see to appreciate. New four seasons room added in 2007 features Gel radiant baseboard and also a split system mini heat pump leading out through French doors to a trek deck for summer entertaining. Backyard has privacy arborvitae shrubs. One car integral garage, New Yorker boiler with Boiler mate water heater insures you will never run out of hot water. laundry and half bath on Garage entry level and small sitting room or game room. Stairs lead to a lower level family room that has an upright wood burning stove that remains with the property. Three bedrooms and one full bath.
Location
State PA
County Lebanon
Area North Lebanon Twp (13227)
Zoning RESIDENTIAL
Direction South
Rooms
Basement Partial, Daylight, Full, Fully Finished, Heated
Interior
Interior Features Bar, Ceiling Fan(s), Combination Kitchen/Dining, Family Room Off Kitchen
Hot Water Oil, Other
Heating Hot Water, Heat Pump(s), Radiant
Cooling Central A/C, Ductless/Mini-Split
Flooring Carpet, Vinyl
Equipment Dishwasher, Dryer - Electric, Exhaust Fan, Freezer, Oven/Range - Electric, Washer, Water Heater - High-Efficiency
Furnishings No
Fireplace N
Window Features Double Hung,Energy Efficient,Replacement
Appliance Dishwasher, Dryer - Electric, Exhaust Fan, Freezer, Oven/Range - Electric, Washer, Water Heater - High-Efficiency
Heat Source Oil
Exterior
Exterior Feature Deck(s)
Parking Features Garage - Front Entry, Garage Door Opener, Inside Access, Oversized
Garage Spaces 5.0
Utilities Available Cable TV, Electric Available, Phone Connected
Water Access N
Roof Type Composite
Accessibility 36\"+ wide Halls, 32\"+ wide Doors, >84\" Garage Door, Level Entry - Main
Porch Deck(s)
Attached Garage 1
Total Parking Spaces 5
Garage Y
Building
Lot Description Landscaping, Level, Rear Yard, SideYard(s)
Story Other
Foundation Block, Crawl Space
Sewer Public Sewer
Water Public
Architectural Style Split Level
Level or Stories Other
Additional Building Above Grade, Below Grade
Structure Type Dry Wall
New Construction N
Schools
Elementary Schools Ebenezer
Middle Schools Cedar Crest
High Schools Cedar Crest
School District Cornwall-Lebanon
Others
Pets Allowed Y
Senior Community No
Tax ID 27-2329983-377888-0000
Ownership Fee Simple
SqFt Source Assessor
Acceptable Financing Cash, Conventional, FHA, USDA, VA
Horse Property N
Listing Terms Cash, Conventional, FHA, USDA, VA
Financing Cash,Conventional,FHA,USDA,VA
Special Listing Condition Standard
Pets Allowed No Pet Restrictions
Read Less
Want to know what your home might be worth? Contact us for a FREE valuation!

Our team is ready to help you sell your home for the highest possible price ASAP

Bought with Shawn W. Koppenhaver • Howard Hanna Krall Real Estate

GET MORE INFORMATION





