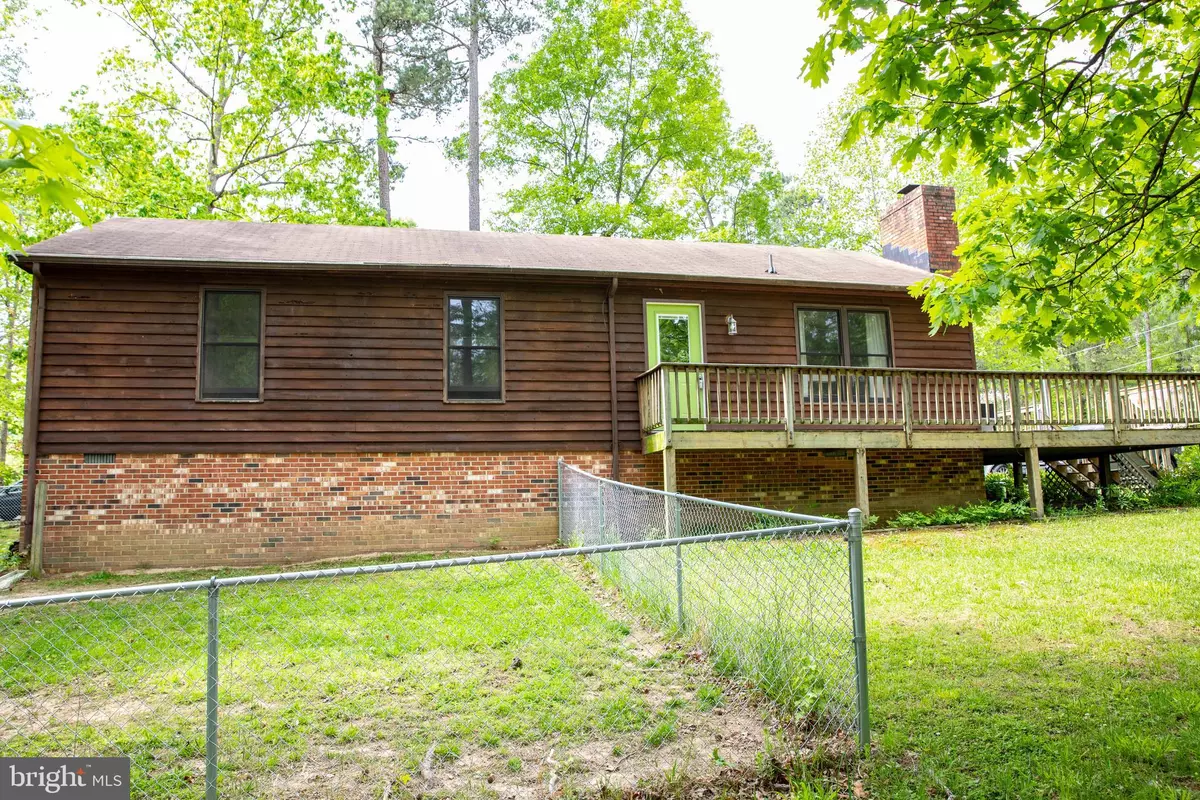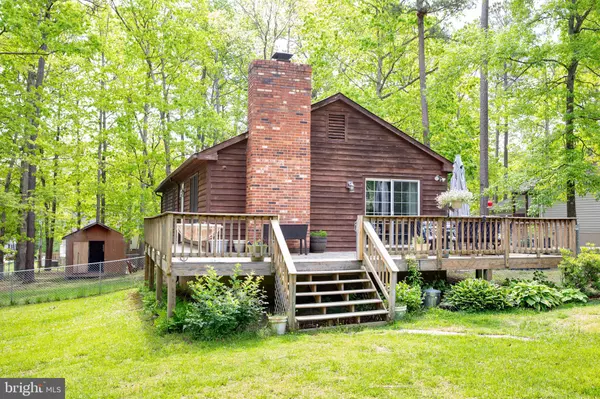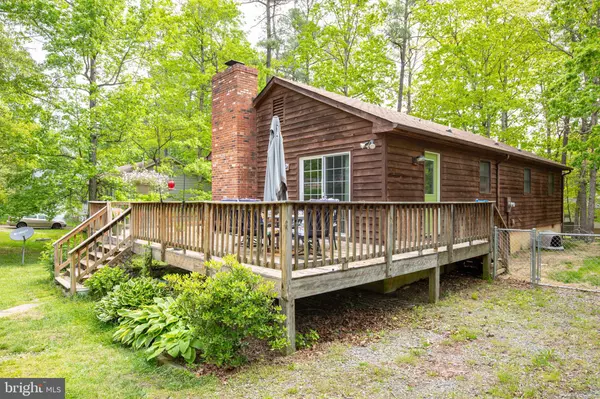$178,000
$175,000
1.7%For more information regarding the value of a property, please contact us for a free consultation.
604 NORMAN DR Ruther Glen, VA 22546
2 Beds
2 Baths
1,152 SqFt
Key Details
Sold Price $178,000
Property Type Single Family Home
Sub Type Detached
Listing Status Sold
Purchase Type For Sale
Square Footage 1,152 sqft
Price per Sqft $154
Subdivision Lake Land
MLS Listing ID VACV121210
Sold Date 07/09/20
Style Ranch/Rambler
Bedrooms 2
Full Baths 2
HOA Fees $114/ann
HOA Y/N Y
Abv Grd Liv Area 1,152
Originating Board BRIGHT
Year Built 1986
Annual Tax Amount $974
Tax Year 2019
Property Description
In person Showings available as well virtual tours. Adorable cedar home with wraparound deck located in Lake Land Or community. This lake home is unique and move-in ready. Large, welcoming, living room has full, brick, wood burning fireplace. Separate laundry room has washer & dryer that convey. Master bedroom is large and comfortably fits a King size bed. Master bathroom has a garden tub, double sinks, shower, and walk-in closet. Kitchen has an island, space for a table, plenty of cabinets, and newer GE appliances. This layout is a great one. Fenced in backyard. This is a great home whether you are looking for a vacation home or full-time home. Home has laminate through living areas and bedrooms. No carpet in this home! Lake Land Or is a gated community that offers Security, 2 lakes, 2 pools, numerous playgrounds, fitness center, ect.
Location
State VA
County Caroline
Zoning RP
Rooms
Other Rooms Living Room, Primary Bedroom, Bedroom 2, Kitchen, Laundry
Main Level Bedrooms 2
Interior
Interior Features Attic, Breakfast Area, Combination Kitchen/Dining, Entry Level Bedroom, Kitchen - Island, Primary Bath(s), Soaking Tub, Stall Shower, Walk-in Closet(s)
Heating Heat Pump(s)
Cooling Ceiling Fan(s), Heat Pump(s), Central A/C
Fireplaces Number 1
Fireplaces Type Mantel(s), Wood
Equipment Stove, Dryer, Washer, Dishwasher, Refrigerator, Water Heater
Furnishings No
Fireplace Y
Appliance Stove, Dryer, Washer, Dishwasher, Refrigerator, Water Heater
Heat Source Electric
Laundry Main Floor
Exterior
Exterior Feature Deck(s), Wrap Around
Fence Chain Link
Amenities Available Basketball Courts, Baseball Field, Beach, Boat Ramp, Common Grounds, Fitness Center, Gated Community, Lake, Picnic Area, Pool - Outdoor, Security, Swimming Pool, Tot Lots/Playground, Water/Lake Privileges
Water Access Y
Water Access Desc Boat - Electric Motor Only,Canoe/Kayak,Fishing Allowed,No Personal Watercraft (PWC),Private Access,Swimming Allowed
View Trees/Woods
Street Surface Black Top
Accessibility None
Porch Deck(s), Wrap Around
Garage N
Building
Story 1
Foundation Crawl Space
Sewer Public Septic
Water Public
Architectural Style Ranch/Rambler
Level or Stories 1
Additional Building Above Grade, Below Grade
New Construction N
Schools
Elementary Schools Lewis And Clark
Middle Schools Caroline
High Schools Caroline
School District Caroline County Public Schools
Others
HOA Fee Include Common Area Maintenance,Management,Pool(s),Security Gate,Snow Removal
Senior Community No
Tax ID 51A7-1-B-781
Ownership Fee Simple
SqFt Source Estimated
Security Features 24 hour security,Security Gate,Smoke Detector
Horse Property N
Special Listing Condition Standard
Read Less
Want to know what your home might be worth? Contact us for a FREE valuation!

Our team is ready to help you sell your home for the highest possible price ASAP

Bought with Non Member • Non Subscribing Office

GET MORE INFORMATION





