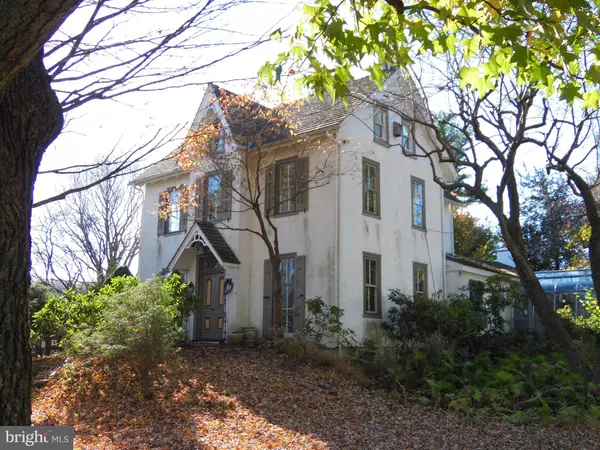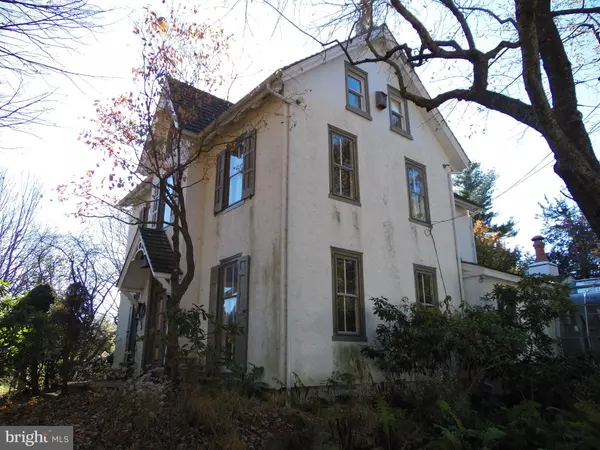$750,000
$789,900
5.1%For more information regarding the value of a property, please contact us for a free consultation.
2381 VALLEY HILL RD Malvern, PA 19355
4 Beds
2 Baths
2,824 SqFt
Key Details
Sold Price $750,000
Property Type Single Family Home
Sub Type Detached
Listing Status Sold
Purchase Type For Sale
Square Footage 2,824 sqft
Price per Sqft $265
Subdivision Charlestown Twp
MLS Listing ID PACT493118
Sold Date 01/30/20
Style Traditional
Bedrooms 4
Full Baths 2
HOA Y/N N
Abv Grd Liv Area 2,824
Originating Board BRIGHT
Year Built 1862
Annual Tax Amount $5,326
Tax Year 2019
Lot Size 2.000 Acres
Acres 2.0
Lot Dimensions 0.00 x 0.00
Property Description
2381 Valley Hill Rd Welcome to this 157 year old Victorian style farm house originally built for one of the first pastors of one of the 2 Churches in Charlestown! This home is situated on flat 2 acre lot with 2 stall horse barn and tack room, in ground pool and comes with an additional 10.2 acre lot, that is in act 319 tax assessment program. This home is being sold in in "As Is" Condition and everything that is in the home will be the buyer's responsibility. Seller will not remove anything or clean anything up. This home has great bones and a magnificent piece of property looking for the next owner to give it the love it needs. This home has 3 levels with 5 bedrooms, 3 full baths, 2 on the second floor and one on the first floor. Entering this home you'll notice all of the unique features of this home 9 ft ceilings, beautiful hardwood floors, original exterior doors with ornate trim, large original windows. The first floor is spacious rooms with high ceilings that lead to the center room which is the kitchen that has lots of counter top space with lots of cabinetry with a there is a large island and breakfast room. The Mud room has flag stone floors that lead to the attached green house or tear it down and add more patio space to enjoy the pool that was just running this past summer, got winterized and is closed. There is a large family room with big old fireplace, hard wood floors, access to the garage and a spiral staircase that leads to a small loft area. Upstairs to the second floor are all original floors with 3 nice size rooms and 2 full baths. Third floor has 2 bedrooms or office space. This is a great solid old home with onsite septic and well. The views are million dollar views and are amazing in this quiet little corner of Chester county.
Location
State PA
County Chester
Area Charlestown Twp (10335)
Zoning FR
Direction East
Rooms
Other Rooms Dining Room, Kitchen, Family Room, Breakfast Room, Full Bath
Basement Full, Dirt Floor, Outside Entrance
Interior
Interior Features Breakfast Area, Built-Ins, Butlers Pantry, Cedar Closet(s), Dining Area, Family Room Off Kitchen, Kitchen - Country, Kitchen - Eat-In, Kitchen - Island, Pantry, Wood Floors
Heating Baseboard - Electric
Cooling None
Flooring Hardwood
Fireplaces Number 1
Fireplaces Type Stone
Equipment Built-In Range, Cooktop, Dishwasher
Fireplace Y
Window Features Bay/Bow,Double Hung,Green House
Appliance Built-In Range, Cooktop, Dishwasher
Heat Source Electric
Laundry Basement
Exterior
Exterior Feature Patio(s)
Parking Features Garage - Front Entry, Inside Access
Garage Spaces 2.0
Fence Split Rail
Pool In Ground
Utilities Available Cable TV
Water Access N
View Scenic Vista
Roof Type Wood,Shake,Asphalt
Street Surface Black Top
Accessibility None
Porch Patio(s)
Attached Garage 2
Total Parking Spaces 2
Garage Y
Building
Lot Description Additional Lot(s), Backs - Open Common Area, Backs - Parkland, Backs to Trees, Cleared, Corner, Level, Not In Development, Open, Secluded
Story 3+
Sewer On Site Septic
Water Well
Architectural Style Traditional
Level or Stories 3+
Additional Building Above Grade, Below Grade
Structure Type 9'+ Ceilings,High,Plaster Walls
New Construction N
Schools
Elementary Schools Charlestown
Middle Schools Great Valley M.S.
High Schools Great Valley
School District Great Valley
Others
Senior Community No
Tax ID 35-03 -0029 ,35-03-0030
Ownership Fee Simple
SqFt Source Assessor
Acceptable Financing Conventional
Horse Property Y
Horse Feature Horse Trails, Stable(s)
Listing Terms Conventional
Financing Conventional
Special Listing Condition Standard
Read Less
Want to know what your home might be worth? Contact us for a FREE valuation!

Our team is ready to help you sell your home for the highest possible price ASAP

Bought with John Restrepo • BHHS Fox & Roach-Malvern

GET MORE INFORMATION





