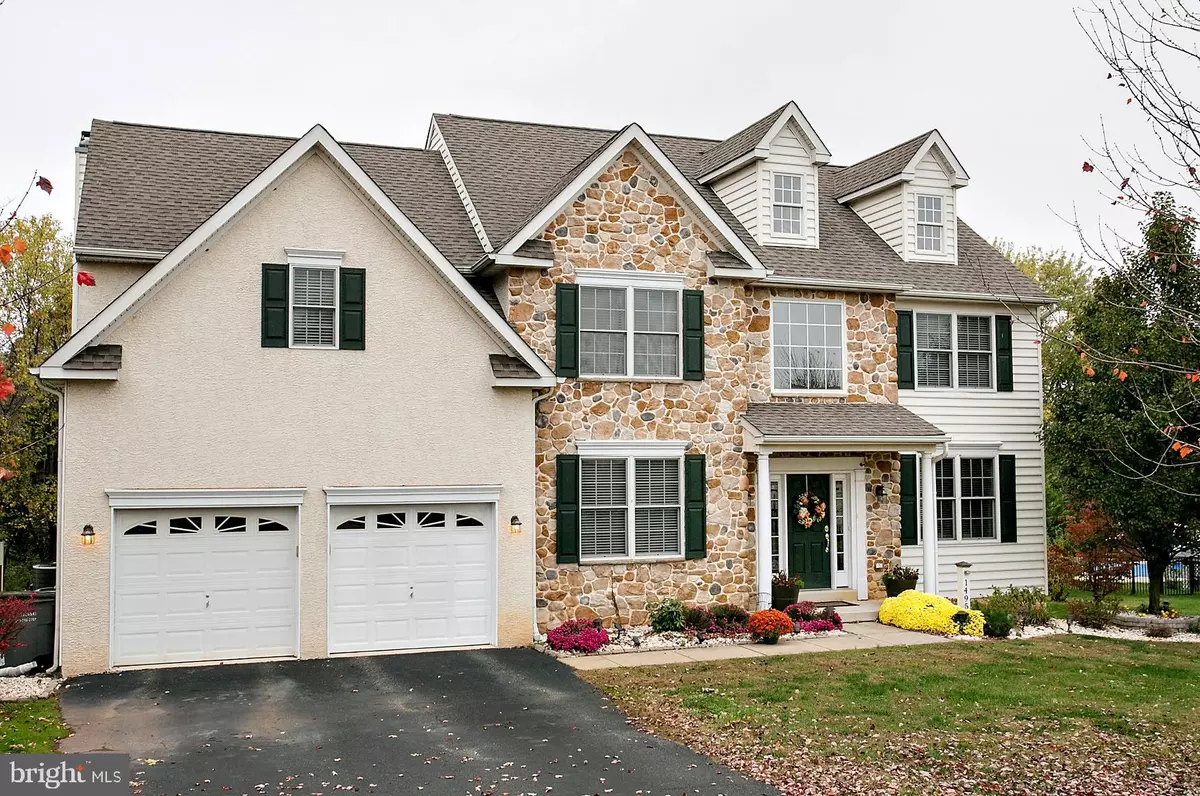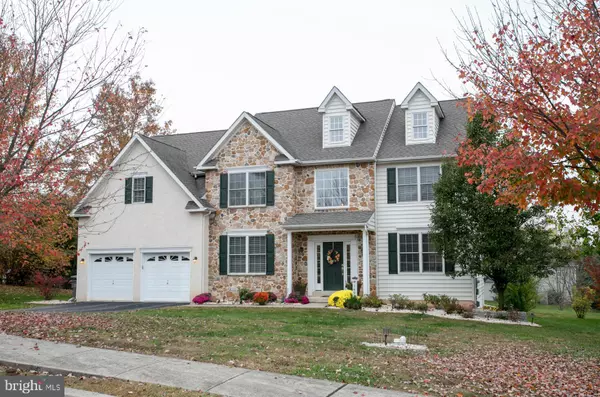$440,000
$459,000
4.1%For more information regarding the value of a property, please contact us for a free consultation.
1495 GLENMAR DR Pottstown, PA 19465
4 Beds
4 Baths
3,336 SqFt
Key Details
Sold Price $440,000
Property Type Single Family Home
Sub Type Detached
Listing Status Sold
Purchase Type For Sale
Square Footage 3,336 sqft
Price per Sqft $131
Subdivision Coventry Lake Ests
MLS Listing ID PACT492582
Sold Date 04/01/20
Style Colonial
Bedrooms 4
Full Baths 3
Half Baths 1
HOA Fees $70/mo
HOA Y/N Y
Abv Grd Liv Area 3,336
Originating Board BRIGHT
Year Built 2004
Annual Tax Amount $8,552
Tax Year 2020
Lot Size 0.528 Acres
Acres 0.53
Lot Dimensions 0.00 x 0.00
Property Description
Welcome to Chester County's Coventry Lake Estates located in Coventry Township and a part of the highly rated Owen J Roberts School District. Upon entering the two-story foyer with hardwood floors, to a bright formal living room and dining room complete with tray ceiling, crown molding, and chair rail. Spacious kitchen to entertain friends and family complete with plenty of counter and cabinet space, a pantry, kitchen island, and gleaming hardwood floors. The large two-story family room includes a lovely gas fireplace with stone accents to the ceiling, abundant windows and skylights, allowing natural light, and second set of stairs to the upper level. The bright sun room, great for relaxing in the afternoon, provides access to the deck and backyard. Large private office with wainscoting and recessed lighting, a powder room, and laundry room leading to the attached 2 car garage complete the main level. Take the front stair case up to the large, inviting master suite. This room features a sitting area, 2 large walk in closets with professional built ins, and a large master bath with double sink vanity, linen closet, stall shower and large soaking tub. Three additional bedrooms and full hall bathroom with dual sink vanity complete this level with a back staircase leading down to the kitchen and family room. The lower level boasts a very large finished basement. Spacious deck overlooks a private yard to enjoy with family and friends around a campfire. Very convenient to the Route 422 corridor, PA turnpike and close to plenty of shopping and restaurants.
Location
State PA
County Chester
Area North Coventry Twp (10317)
Zoning FR2
Rooms
Basement Full
Main Level Bedrooms 4
Interior
Heating Forced Air
Cooling Central A/C
Fireplaces Number 1
Heat Source Natural Gas
Exterior
Parking Features Garage - Front Entry
Garage Spaces 2.0
Utilities Available Sewer Available, Water Available
Water Access N
Accessibility 2+ Access Exits
Attached Garage 2
Total Parking Spaces 2
Garage Y
Building
Story 2
Sewer Public Sewer
Water Public
Architectural Style Colonial
Level or Stories 2
Additional Building Above Grade, Below Grade
New Construction N
Schools
School District Owen J Roberts
Others
Pets Allowed N
Senior Community No
Tax ID 17-07 -0444
Ownership Fee Simple
SqFt Source Estimated
Special Listing Condition Standard
Read Less
Want to know what your home might be worth? Contact us for a FREE valuation!

Our team is ready to help you sell your home for the highest possible price ASAP

Bought with Amy L Alfonsi • Keller Williams Real Estate-Horsham

GET MORE INFORMATION





