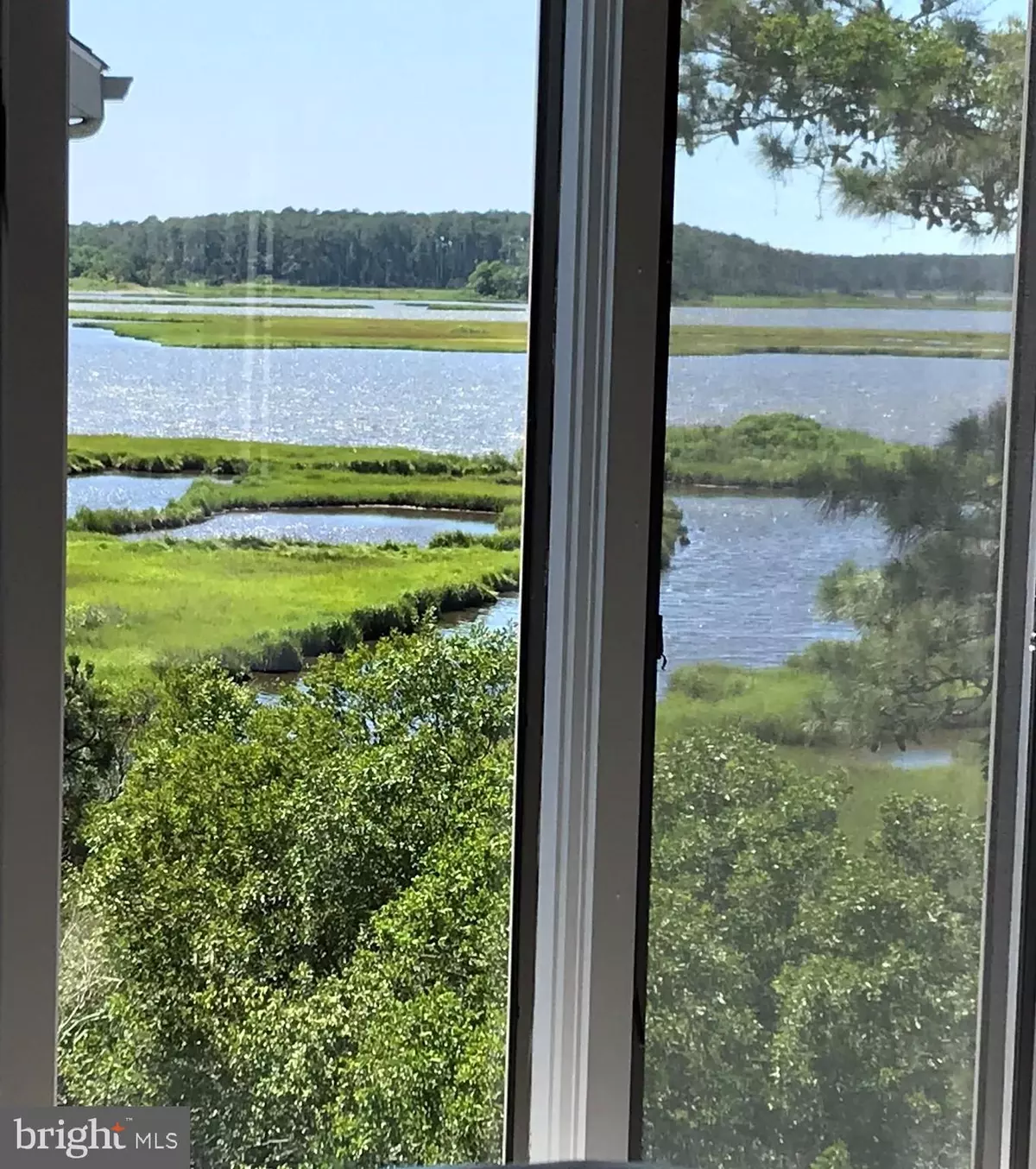$503,000
$524,900
4.2%For more information regarding the value of a property, please contact us for a free consultation.
39946 NARROWS RD #6 Fenwick Island, DE 19944
4 Beds
3 Baths
1,600 SqFt
Key Details
Sold Price $503,000
Property Type Condo
Sub Type Condo/Co-op
Listing Status Sold
Purchase Type For Sale
Square Footage 1,600 sqft
Price per Sqft $314
Subdivision Narrows
MLS Listing ID DESU144158
Sold Date 08/31/20
Style Coastal,Contemporary,Loft with Bedrooms,Villa
Bedrooms 4
Full Baths 3
Condo Fees $1,550/qua
HOA Y/N N
Abv Grd Liv Area 1,600
Originating Board BRIGHT
Year Built 1986
Annual Tax Amount $1,166
Tax Year 2020
Lot Dimensions 0.00 x 0.00
Property Description
REDUCED! Seller says "Bring me an offer!" Don't miss this chance to own one of the seldom offered sought-after "Narrows" units. This unit is 10% larger than the units in the Southern group of buildings and is structurally sound. Beautiful views of the wetlands and the Bay. Even a slight view of the ocean! Walk to the secluded beach, by way of the path through the woods directly across the road from the entrance. Close to the Town of Fenwick Island, Ocean City and Bethany Beach. This is a home you don't want to miss. Recently upgraded kitchen, baths and flooring, it is move-in ready and waiting for you! Don't miss this opportunity to own a home close to tax-free outlet shopping and fabulous restaurants, but away from it all on what seems to be your own private beach! Go to http://youtu.be/y_hkPsvnHA8 to view a drone video one of the neighbors produced of the Narrows. Note: 4th bedroom is loft, water is included in condo fee. Over $15,000 booked in rental income for 2020 so far.
Location
State DE
County Sussex
Area Baltimore Hundred (31001)
Zoning L 3036
Direction South
Rooms
Other Rooms Living Room, Dining Room, Kitchen, Laundry, Loft, Screened Porch
Interior
Interior Features Carpet, Ceiling Fan(s), Combination Dining/Living, Combination Kitchen/Dining, Dining Area, Entry Level Bedroom, Exposed Beams, Floor Plan - Open, Primary Bath(s), Primary Bedroom - Bay Front, Skylight(s), Soaking Tub, Upgraded Countertops, WhirlPool/HotTub, Window Treatments
Hot Water Multi-tank
Heating Central, Forced Air, Heat Pump - Electric BackUp
Cooling Central A/C, Ceiling Fan(s)
Flooring Carpet, Ceramic Tile
Fireplaces Number 1
Fireplaces Type Wood
Equipment Built-In Range, Dishwasher, Disposal, Dryer, Dryer - Electric, Dryer - Front Loading, Microwave, Oven/Range - Electric, Refrigerator, Stainless Steel Appliances, Washer, Water Heater, Exhaust Fan
Furnishings Yes
Fireplace Y
Window Features Casement,Double Pane,Screens,Skylights
Appliance Built-In Range, Dishwasher, Disposal, Dryer, Dryer - Electric, Dryer - Front Loading, Microwave, Oven/Range - Electric, Refrigerator, Stainless Steel Appliances, Washer, Water Heater, Exhaust Fan
Heat Source Electric
Laundry Lower Floor, Dryer In Unit, Washer In Unit
Exterior
Exterior Feature Balconies- Multiple, Deck(s), Enclosed, Porch(es), Screened
Garage Spaces 3.0
Utilities Available Cable TV Available, Electric Available, Phone Available, Propane, Water Available
Amenities Available Beach, Boat Dock/Slip, Common Grounds, Mooring Area, Pier/Dock, Picnic Area, Pool - Outdoor, Reserved/Assigned Parking, Swimming Pool, Water/Lake Privileges
Water Access Y
Water Access Desc Boat - Powered,Canoe/Kayak,Fishing Allowed,Personal Watercraft (PWC),Private Access,Sail
View Bay, Ocean
Roof Type Architectural Shingle
Street Surface Black Top
Accessibility None
Porch Balconies- Multiple, Deck(s), Enclosed, Porch(es), Screened
Road Frontage Private
Total Parking Spaces 3
Garage N
Building
Story 3
Foundation Pilings
Sewer Public Sewer
Water Public
Architectural Style Coastal, Contemporary, Loft with Bedrooms, Villa
Level or Stories 3
Additional Building Above Grade, Below Grade
Structure Type Dry Wall
New Construction N
Schools
Elementary Schools Lord Baltimore
Middle Schools Selbyville
High Schools Sussex Central
School District Indian River
Others
Pets Allowed Y
HOA Fee Include Common Area Maintenance,Lawn Care Front,Lawn Care Rear,Lawn Care Side,Lawn Maintenance,Management,Pier/Dock Maintenance,Pool(s),Road Maintenance,Trash,Reserve Funds,Insurance,Water
Senior Community No
Tax ID 134-20.00-9.00-6
Ownership Fee Simple
SqFt Source Estimated
Acceptable Financing Cash, Conventional
Horse Property N
Listing Terms Cash, Conventional
Financing Cash,Conventional
Special Listing Condition Standard
Pets Description No Pet Restrictions
Read Less
Want to know what your home might be worth? Contact us for a FREE valuation!

Our team is ready to help you sell your home for the highest possible price ASAP

Bought with Tina Dorsey • Coastal Life Realty Group LLC

GET MORE INFORMATION





