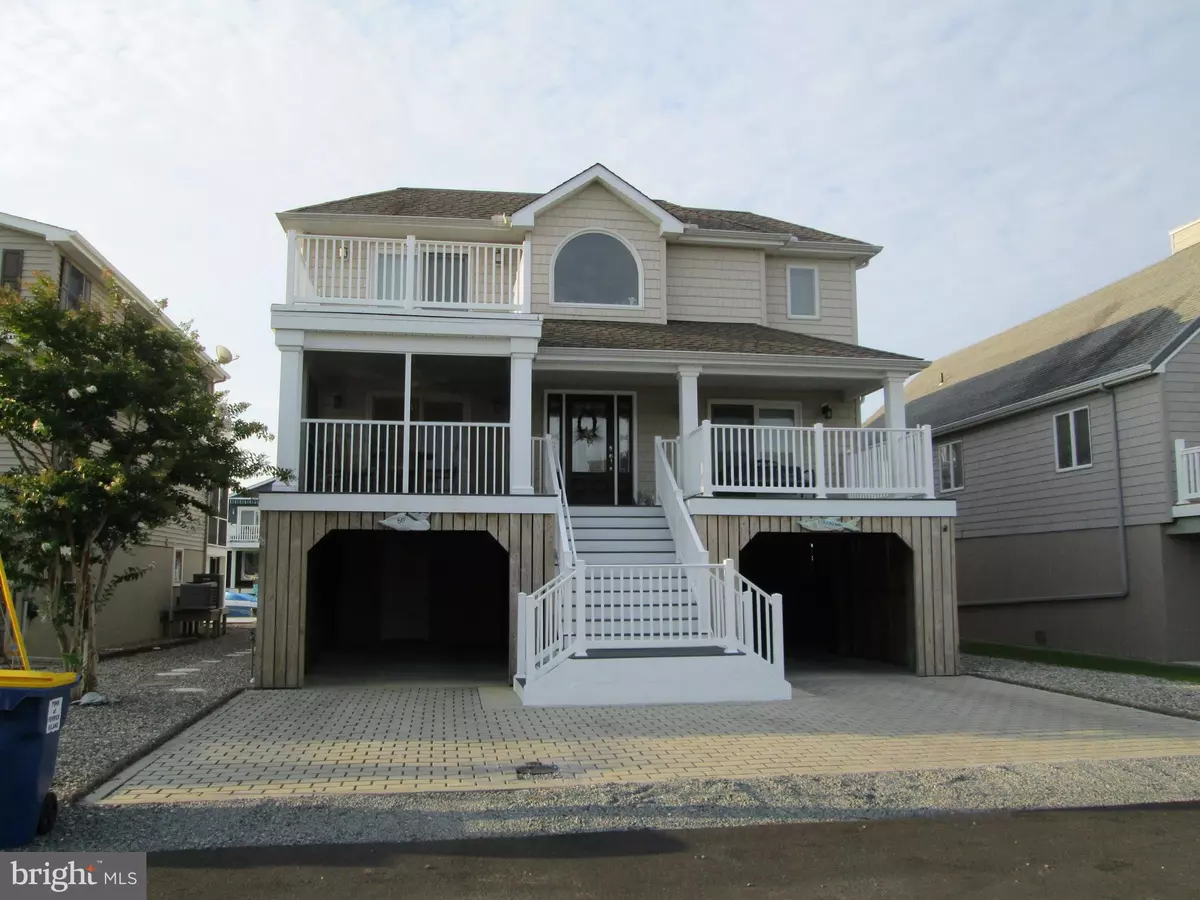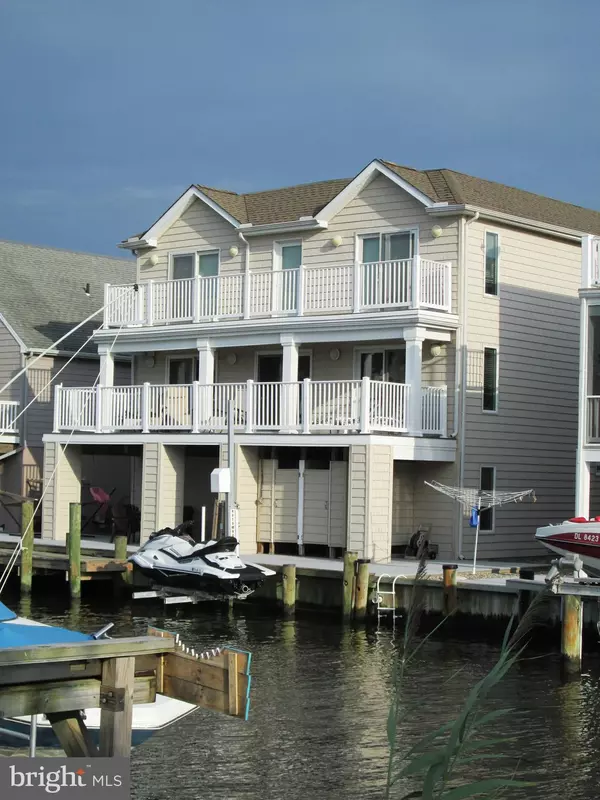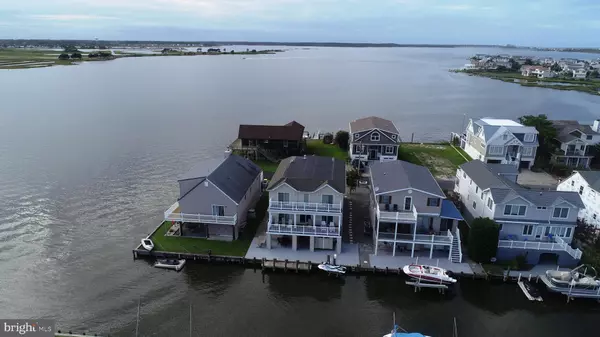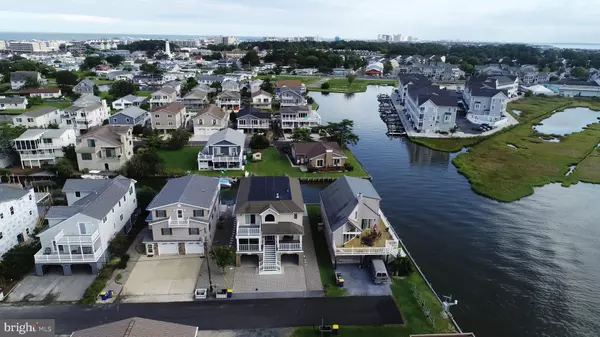$1,325,000
$1,399,000
5.3%For more information regarding the value of a property, please contact us for a free consultation.
60 MADISON AVE Fenwick Island, DE 19944
4 Beds
3 Baths
4,200 SqFt
Key Details
Sold Price $1,325,000
Property Type Single Family Home
Sub Type Detached
Listing Status Sold
Purchase Type For Sale
Square Footage 4,200 sqft
Price per Sqft $315
Subdivision None Available
MLS Listing ID DESU147084
Sold Date 07/16/20
Style Coastal,Traditional
Bedrooms 4
Full Baths 3
HOA Y/N N
Abv Grd Liv Area 4,200
Originating Board BRIGHT
Year Built 2008
Annual Tax Amount $2,973
Tax Year 2018
Lot Size 4,792 Sqft
Acres 0.11
Lot Dimensions 50.00 x 100.00
Property Description
Stunning 4 Br. and 3 Ba. canal front home with beautiful open bay views. Paver driveway and poured concrete covered parking under the home. Tons of locked storage area accessed from the carport. Double outside showers, jet ski lift and plenty of room for a nice large boat to be moored dockside. Entry either from the ground level or the second level with all floors accessed by an elevator. Tile floor in entry leading to hard wood stairs done with amazing taste. First level includes large deck over looking the canal and a wonderful screen porch over looking the bay. 1 Br. and 1 Ba. off this level along with a large living room and a separate sitting room with a wet bar and large TV. The kitchen is a chef's delight with bi-level island so the cooks can be with the guests. Reverse osmosis system with separate faucet in the kitchen. Recessed kitchen lighting, designer ceiling fans and built in oven and microwave. All with hardwood floor underfoot. Second level includes 3 more Br. and 2 Ba. including the fantastic master suite. Designed with a huge master bathroom with large soaking tub and separate tiled shower with room for two. A gas fireplace is available for those chilly winter nights. Open deck off this br. providing beautiful open bay views. Two walk in closets. A perfect 10! Home is being sold unfurnished. Bikes and Jet ski excluded too.
Location
State DE
County Sussex
Area Baltimore Hundred (31001)
Zoning TN
Direction North
Rooms
Basement Partial
Main Level Bedrooms 1
Interior
Interior Features Attic/House Fan, Bar, Breakfast Area, Built-Ins, Carpet, Ceiling Fan(s), Central Vacuum, Combination Kitchen/Dining, Dining Area, Elevator, Entry Level Bedroom, Family Room Off Kitchen, Floor Plan - Open, Floor Plan - Traditional, Kitchen - Gourmet, Primary Bath(s), Recessed Lighting, Soaking Tub, Stall Shower, Upgraded Countertops, Walk-in Closet(s), Water Treat System, WhirlPool/HotTub, Window Treatments, Wood Floors
Heating Forced Air, Heat Pump(s), Zoned, Central
Cooling Central A/C, Geothermal, Multi Units
Flooring Carpet, Ceramic Tile, Hardwood
Fireplaces Number 1
Fireplaces Type Gas/Propane
Equipment Built-In Microwave, Built-In Range, Central Vacuum, Cooktop, Dishwasher, Disposal, Dryer, Oven - Wall, Range Hood, Refrigerator, Washer, Water Conditioner - Owned, Water Heater
Fireplace Y
Window Features Screens
Appliance Built-In Microwave, Built-In Range, Central Vacuum, Cooktop, Dishwasher, Disposal, Dryer, Oven - Wall, Range Hood, Refrigerator, Washer, Water Conditioner - Owned, Water Heater
Heat Source Geo-thermal
Exterior
Exterior Feature Deck(s), Porch(es), Screened
Garage Spaces 2.0
Utilities Available Cable TV, Phone, Propane
Water Access Y
Water Access Desc Boat - Powered,Canoe/Kayak,Fishing Allowed,Personal Watercraft (PWC),Private Access,Sail,Swimming Allowed,Waterski/Wakeboard
View Bay, Canal, Water
Roof Type Architectural Shingle
Accessibility Elevator
Porch Deck(s), Porch(es), Screened
Road Frontage Boro/Township
Total Parking Spaces 2
Garage N
Building
Lot Description Bulkheaded, No Thru Street
Story 3
Foundation Pilings
Sewer Public Sewer
Water Public
Architectural Style Coastal, Traditional
Level or Stories 3
Additional Building Above Grade, Below Grade
Structure Type Cathedral Ceilings,Dry Wall
New Construction N
Schools
School District Indian River
Others
Senior Community No
Tax ID 134-23.16-178.00
Ownership Fee Simple
SqFt Source Assessor
Security Features Carbon Monoxide Detector(s),Fire Detection System,Monitored,Security System,Smoke Detector
Acceptable Financing Cash, Conventional
Horse Property N
Listing Terms Cash, Conventional
Financing Cash,Conventional
Special Listing Condition Standard
Read Less
Want to know what your home might be worth? Contact us for a FREE valuation!

Our team is ready to help you sell your home for the highest possible price ASAP

Bought with Beth Miller • Berkshire Hathaway HomeServices PenFed Realty - OP

GET MORE INFORMATION





