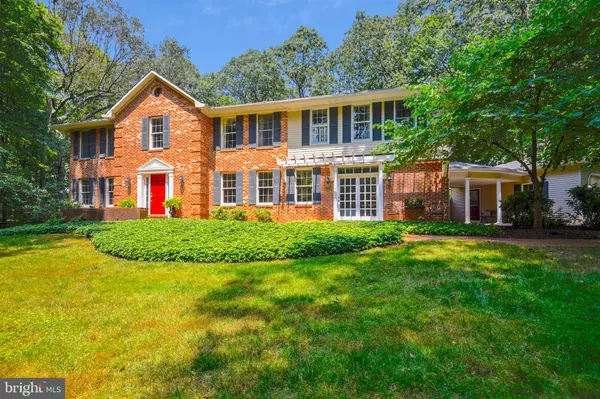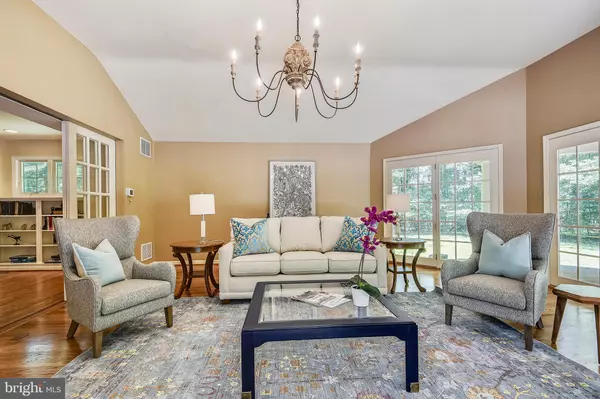$745,000
$774,500
3.8%For more information regarding the value of a property, please contact us for a free consultation.
13003 TALISMAN RD Reisterstown, MD 21136
5 Beds
5 Baths
4,920 SqFt
Key Details
Sold Price $745,000
Property Type Single Family Home
Sub Type Detached
Listing Status Sold
Purchase Type For Sale
Square Footage 4,920 sqft
Price per Sqft $151
Subdivision Hunt Cup Hill
MLS Listing ID MDBC466426
Sold Date 08/10/20
Style Traditional
Bedrooms 5
Full Baths 5
HOA Y/N N
Abv Grd Liv Area 4,469
Originating Board BRIGHT
Year Built 1984
Annual Tax Amount $7,693
Tax Year 2020
Lot Size 1.420 Acres
Acres 1.42
Lot Dimensions 3.00 x
Property Description
Enjoy this Spacious Custom Home with Gorgeous Lawn, Patios/Pool/FirePit. 5BR/5BA. Home on Quiet Cul-de-Sac near Falls Road Corridor. Includes 1st Floor AuPair Suite. Whole House Renovation from 2001 to 2012 Includes Two Floor Addition and Oversized Garage. Fabulous Sun-Filled Family Room. Hardwoods Throughout. Gourmet Eat-In Kitchen w/HUGE Island, Living Room w/ WB Fireplace. New Master Bath w/Heated Floor, Steam Shower Soaking Tub. Second Floor Laundry. Finished Lower Level. Super Convenient to Hunt Valley and I-83. Move-in Ready!! Virtual Tour https://player.vimeo.com/video/411431446
Location
State MD
County Baltimore
Rooms
Other Rooms Living Room, Dining Room, Primary Bedroom, Kitchen, Family Room, Office, Bathroom 2, Primary Bathroom
Basement Daylight, Partial, Partially Finished, Interior Access, Improved, Heated
Main Level Bedrooms 1
Interior
Interior Features Attic, Attic/House Fan, Breakfast Area, Built-Ins, Carpet, Ceiling Fan(s), Chair Railings, Crown Moldings, Floor Plan - Open, Formal/Separate Dining Room, Kitchen - Eat-In, Kitchen - Gourmet, Kitchen - Island, Kitchen - Table Space, Primary Bath(s), Recessed Lighting
Hot Water Electric
Heating Forced Air
Cooling Central A/C
Fireplaces Number 1
Fireplaces Type Wood
Equipment Built-In Microwave, Cooktop, Dishwasher, Disposal, Dryer, Exhaust Fan, Freezer, Icemaker, Oven - Self Cleaning, Refrigerator, Stainless Steel Appliances, Washer, Water Heater
Fireplace Y
Appliance Built-In Microwave, Cooktop, Dishwasher, Disposal, Dryer, Exhaust Fan, Freezer, Icemaker, Oven - Self Cleaning, Refrigerator, Stainless Steel Appliances, Washer, Water Heater
Heat Source Electric
Exterior
Exterior Feature Breezeway, Brick, Deck(s), Patio(s), Wrap Around
Parking Features Garage - Front Entry, Garage Door Opener, Oversized
Garage Spaces 2.0
Pool In Ground, Pool/Spa Combo
Water Access N
View Trees/Woods
Accessibility None
Porch Breezeway, Brick, Deck(s), Patio(s), Wrap Around
Total Parking Spaces 2
Garage Y
Building
Story 3
Sewer On Site Septic
Water Well
Architectural Style Traditional
Level or Stories 3
Additional Building Above Grade, Below Grade
New Construction N
Schools
Elementary Schools Franklin
Middle Schools Franklin
High Schools Franklin
School District Baltimore County Public Schools
Others
Senior Community No
Tax ID 04080819035917
Ownership Fee Simple
SqFt Source Assessor
Special Listing Condition Standard
Read Less
Want to know what your home might be worth? Contact us for a FREE valuation!

Our team is ready to help you sell your home for the highest possible price ASAP

Bought with Mary P Fitzgerald • Cummings & Co. Realtors

GET MORE INFORMATION





