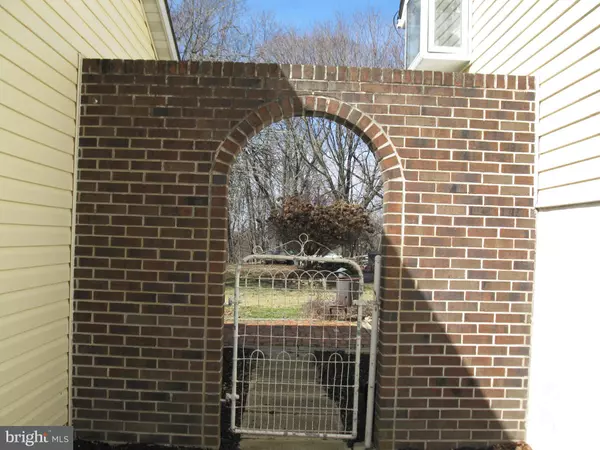$214,000
$219,000
2.3%For more information regarding the value of a property, please contact us for a free consultation.
106 WHITEHALL RD Elkton, MD 21921
3 Beds
2 Baths
0.47 Acres Lot
Key Details
Sold Price $214,000
Property Type Single Family Home
Sub Type Detached
Listing Status Sold
Purchase Type For Sale
Subdivision Heritage Woods
MLS Listing ID 1000162444
Sold Date 05/16/18
Style Split Foyer
Bedrooms 3
Full Baths 2
HOA Y/N N
Originating Board MRIS
Year Built 1981
Annual Tax Amount $2,987
Tax Year 2017
Lot Size 0.471 Acres
Acres 0.47
Property Description
*Motivated Seller,Seller help possible**Many extra features*Interior walls are insulated.Extra room could be 4th brm),wood,carpet & tile flrs,all appliances included. Extra heating provided by natural gas stove & pellet stove. Den off kitchen is relaxing to view nature area behind property.Huge building w/main area tin & metal walls & ceiling & bonus room upstairs!One of Elkton's best intown lots.
Location
State MD
County Cecil
Zoning R1
Rooms
Other Rooms Living Room, Bedroom 2, Bedroom 3, Kitchen, Game Room, Den, Foyer, Bedroom 1, Other, Utility Room
Basement Connecting Stairway, Fully Finished, Improved, Windows
Main Level Bedrooms 2
Interior
Interior Features Combination Kitchen/Dining, Kitchen - Table Space, Kitchen - Eat-In, Floor Plan - Open
Hot Water Electric
Heating Baseboard
Cooling Ceiling Fan(s), Central A/C
Fireplaces Number 1
Equipment Dishwasher, Dryer, Extra Refrigerator/Freezer, Icemaker, Oven/Range - Electric, Range Hood, Refrigerator, Washer, Water Dispenser
Fireplace Y
Window Features Casement,Screens
Appliance Dishwasher, Dryer, Extra Refrigerator/Freezer, Icemaker, Oven/Range - Electric, Range Hood, Refrigerator, Washer, Water Dispenser
Heat Source Natural Gas, Electric
Exterior
Exterior Feature Deck(s), Patio(s)
Garage Spaces 1.0
Fence Rear
Water Access N
Roof Type Asphalt
Accessibility None
Porch Deck(s), Patio(s)
Total Parking Spaces 1
Garage Y
Private Pool N
Building
Lot Description Backs to Trees
Story 2
Sewer Public Sewer
Water Public
Architectural Style Split Foyer
Level or Stories 2
Additional Building Shed, Other
Structure Type Dry Wall
New Construction N
Schools
School District Cecil County Public Schools
Others
Senior Community No
Tax ID 0803069281
Ownership Fee Simple
Special Listing Condition Standard
Read Less
Want to know what your home might be worth? Contact us for a FREE valuation!

Our team is ready to help you sell your home for the highest possible price ASAP

Bought with Linda Cole • Coldwell Banker Realty
GET MORE INFORMATION





