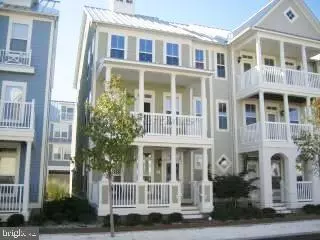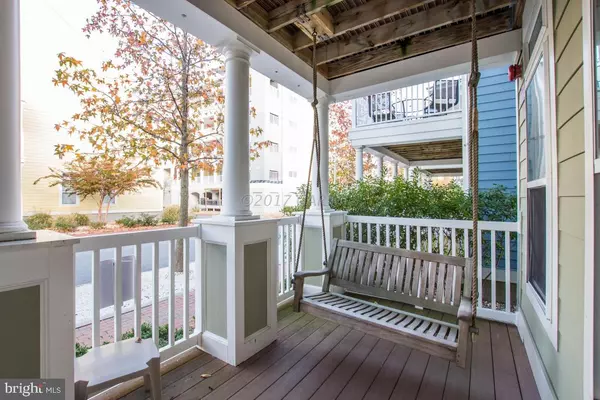$482,500
$499,000
3.3%For more information regarding the value of a property, please contact us for a free consultation.
19 SUNSET ISLAND DR Ocean City, MD 21842
4 Beds
5 Baths
2,378 SqFt
Key Details
Sold Price $482,500
Property Type Condo
Sub Type Condo/Co-op
Listing Status Sold
Purchase Type For Sale
Square Footage 2,378 sqft
Price per Sqft $202
Subdivision Sunset Island
MLS Listing ID 1001564198
Sold Date 04/17/20
Style Other
Bedrooms 4
Full Baths 4
Half Baths 1
Condo Fees $3,546/ann
HOA Fees $259/ann
HOA Y/N Y
Abv Grd Liv Area 2,378
Originating Board CAR
Year Built 2005
Annual Tax Amount $7,968
Tax Year 2017
Property Description
This well maintained rental, wonderfully decorated 4BR/4.5BA town home is located in beautiful bayfront Sunset Island. This home has a modern kitchen, granite counter tops, white tile flooring, wooden cabinets, all black appliances, double oven and a center island. Home also offers a heated and cooled bonus morning room! Living room is spacious and bright with lots of natural light. Wonderful investment property or first home! Rental income is projected north of $46,000!! Must honor existing rentals. Come take a look and enjoy all that Sunset Island has to offer!
Location
State MD
County Worcester
Area Bayside Interior (83)
Zoning RESIDENTIAL
Interior
Interior Features Entry Level Bedroom, Ceiling Fan(s), Chair Railings, Crown Moldings, Upgraded Countertops, Sprinkler System, Walk-in Closet(s), Window Treatments
Hot Water Electric
Heating Forced Air, Heat Pump(s), Zoned
Cooling Central A/C
Equipment Dishwasher, Disposal, Dryer, Microwave, Icemaker, Refrigerator, Oven - Wall, Washer
Furnishings Yes
Window Features Insulated,Screens
Appliance Dishwasher, Disposal, Dryer, Microwave, Icemaker, Refrigerator, Oven - Wall, Washer
Heat Source Natural Gas
Exterior
Exterior Feature Balcony, Deck(s), Porch(es)
Parking Features Garage - Rear Entry
Garage Spaces 2.0
Utilities Available Cable TV
Amenities Available Other, Club House, Pier/Dock, Exercise Room, Pool - Indoor, Pool - Outdoor, Tot Lots/Playground, Security
Water Access N
View Bay, Canal, Water
Roof Type Metal
Accessibility None
Porch Balcony, Deck(s), Porch(es)
Road Frontage Private
Attached Garage 2
Total Parking Spaces 2
Garage Y
Building
Lot Description Cleared, Corner
Story 3+
Foundation Block, Slab
Sewer Public Sewer
Water Public
Architectural Style Other
Level or Stories 3+
Additional Building Above Grade
New Construction N
Schools
Elementary Schools Ocean City
Middle Schools Stephen Decatur
High Schools Stephen Decatur
School District Worcester County Public Schools
Others
HOA Fee Include Common Area Maintenance,Ext Bldg Maint,Health Club,Pool(s),Security Gate
Senior Community No
Tax ID 737281
Ownership Condominium
Security Features Sprinkler System - Indoor
Acceptable Financing Conventional
Listing Terms Conventional
Financing Conventional
Special Listing Condition Standard
Read Less
Want to know what your home might be worth? Contact us for a FREE valuation!

Our team is ready to help you sell your home for the highest possible price ASAP

Bought with Chris Jett • Vantage Resort Realty-52

GET MORE INFORMATION





