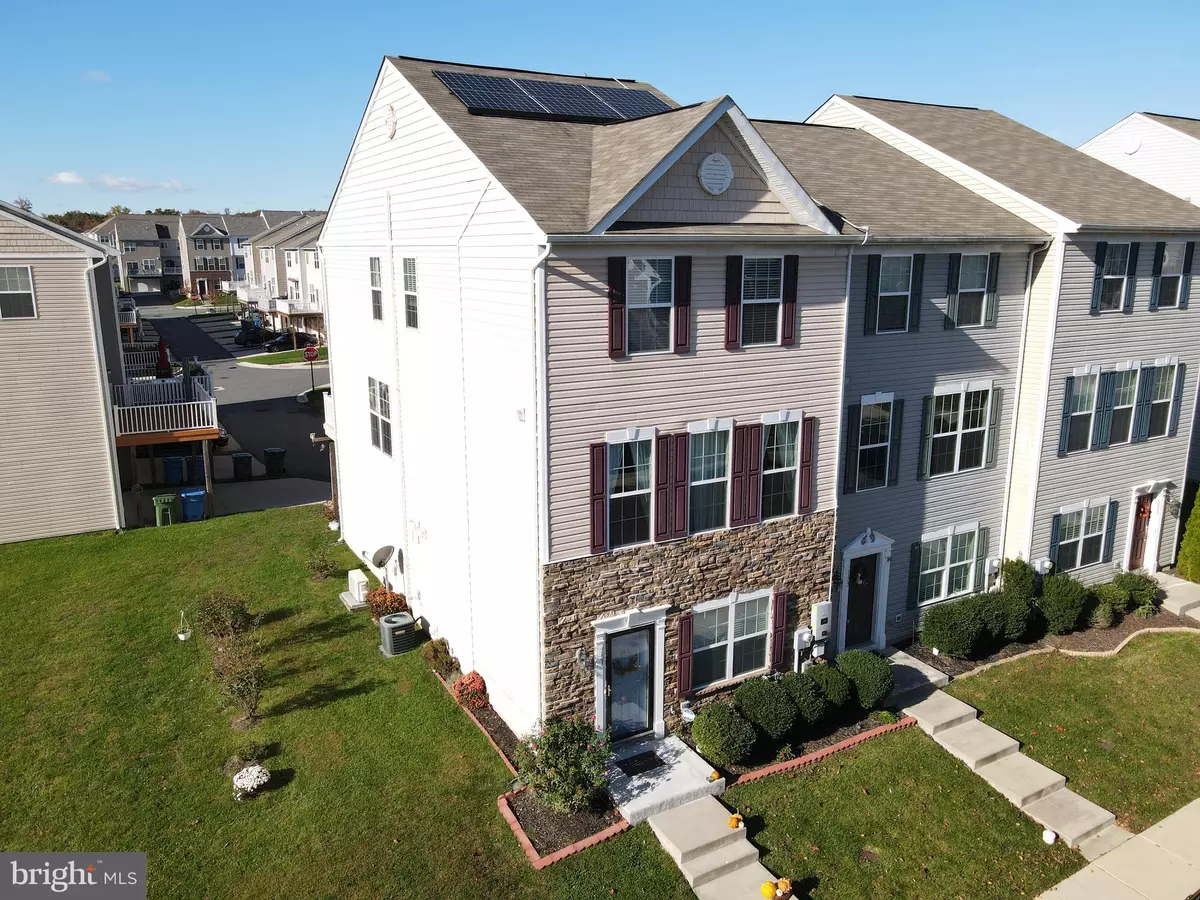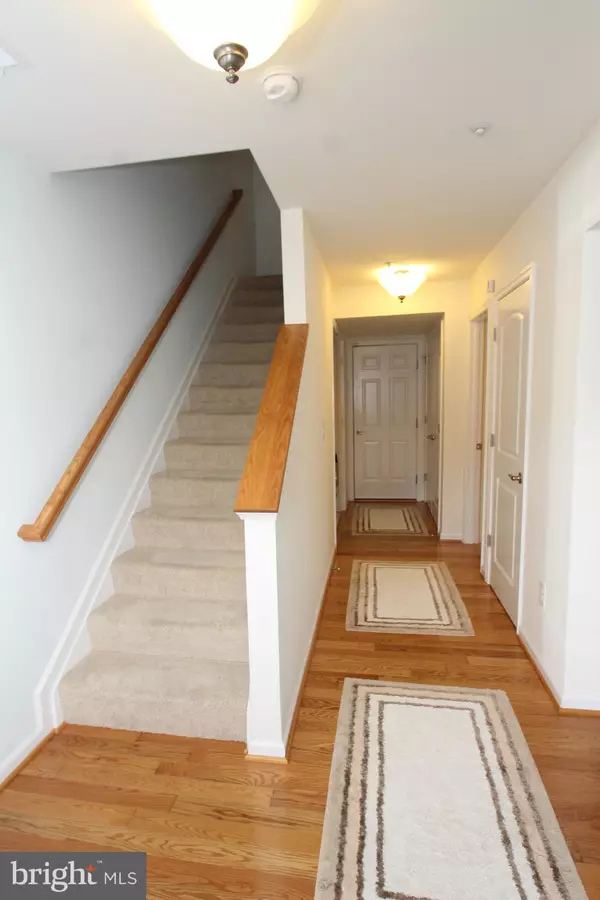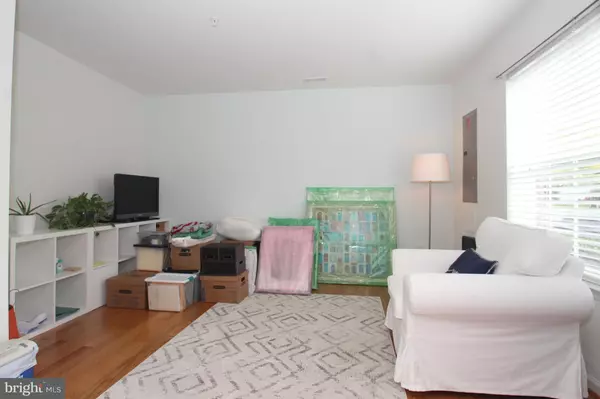$287,900
$289,900
0.7%For more information regarding the value of a property, please contact us for a free consultation.
151 HOPEWELL DR North East, MD 21901
3 Beds
4 Baths
2,120 SqFt
Key Details
Sold Price $287,900
Property Type Townhouse
Sub Type End of Row/Townhouse
Listing Status Sold
Purchase Type For Sale
Square Footage 2,120 sqft
Price per Sqft $135
Subdivision Charlestown Crossing
MLS Listing ID MDCC2002116
Sold Date 12/27/21
Style Colonial
Bedrooms 3
Full Baths 3
Half Baths 1
HOA Fees $67/mo
HOA Y/N Y
Abv Grd Liv Area 1,760
Originating Board BRIGHT
Year Built 2014
Annual Tax Amount $2,844
Tax Year 2021
Lot Size 2,840 Sqft
Acres 0.07
Property Description
Beautiful 3 bedroom, 3 1/2 bath 3 story end unit townhome in sought after Charlestown Crossing, close to major routes, dining and small town shopping. Hardwood floors adorn the first two levels. Spacious great room with loads of natural light. Kitchen with Granite countertops, island, pantry and stainless appliances; 9' ceilings plus a rear bump out allows for a sunroom with slider to the 10x18 deck. Large owner's suite with sitting room, 4 piece bath including soaking tub and separate shower, double walk-in closets plus a separate mini-split A/C system. 2 other bedrooms and another full bath complete this upper level. Main level with separate den/office, full bath, laundry and utility closet. 2 car garage and owner owned solar panels. All appliances included! Make your appointment to see this home today!
Location
State MD
County Cecil
Zoning ST
Rooms
Other Rooms Primary Bedroom, Sitting Room, Bedroom 2, Bedroom 3, Kitchen, Den, Sun/Florida Room, Great Room
Interior
Interior Features Carpet, Kitchen - Eat-In, Kitchen - Island, Pantry, Primary Bath(s), Soaking Tub, Upgraded Countertops, Walk-in Closet(s), Wood Floors
Hot Water Electric
Heating Forced Air
Cooling Central A/C, Ductless/Mini-Split
Flooring Carpet, Hardwood
Equipment Built-In Microwave, Dishwasher, Disposal, Dryer, Freezer, Oven/Range - Gas, Refrigerator, Washer, Water Heater
Fireplace N
Appliance Built-In Microwave, Dishwasher, Disposal, Dryer, Freezer, Oven/Range - Gas, Refrigerator, Washer, Water Heater
Heat Source Propane - Metered
Laundry Lower Floor
Exterior
Exterior Feature Deck(s)
Parking Features Garage - Rear Entry, Garage Door Opener
Garage Spaces 4.0
Water Access N
Street Surface Black Top
Accessibility None
Porch Deck(s)
Attached Garage 2
Total Parking Spaces 4
Garage Y
Building
Lot Description Corner, Front Yard, SideYard(s)
Story 3
Foundation Other
Sewer Public Sewer
Water Public
Architectural Style Colonial
Level or Stories 3
Additional Building Above Grade, Below Grade
Structure Type Cathedral Ceilings
New Construction N
Schools
Elementary Schools Charlestown
Middle Schools Perryville
High Schools Perryville
School District Cecil County Public Schools
Others
HOA Fee Include Lawn Maintenance
Senior Community No
Tax ID 0805137195
Ownership Fee Simple
SqFt Source Estimated
Special Listing Condition Standard
Read Less
Want to know what your home might be worth? Contact us for a FREE valuation!

Our team is ready to help you sell your home for the highest possible price ASAP

Bought with Lori A Coleman • RE/MAX Chesapeake
GET MORE INFORMATION





