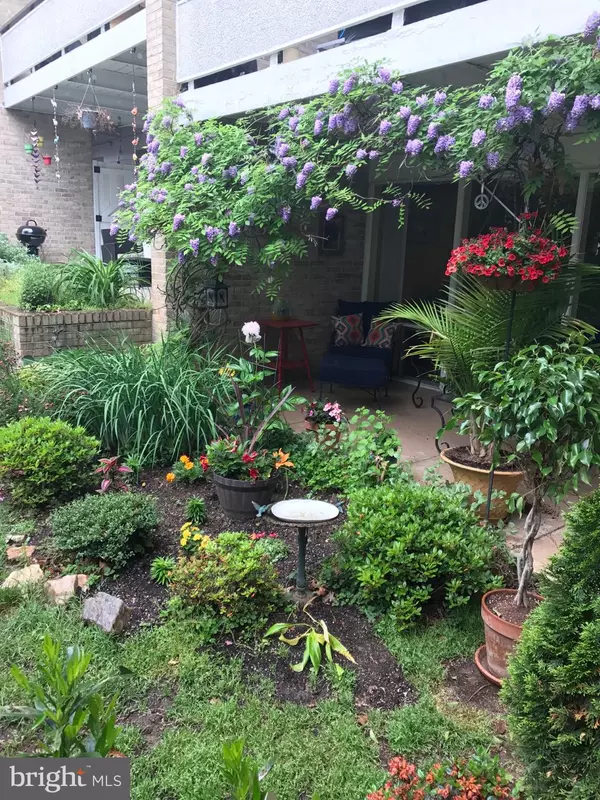$260,000
$265,000
1.9%For more information regarding the value of a property, please contact us for a free consultation.
7543 SPRING LAKE DR #7543 B-1 Bethesda, MD 20817
2 Beds
1 Bath
922 SqFt
Key Details
Sold Price $260,000
Property Type Condo
Sub Type Condo/Co-op
Listing Status Sold
Purchase Type For Sale
Square Footage 922 sqft
Price per Sqft $281
Subdivision Spring Lake
MLS Listing ID MDMC2074158
Sold Date 12/30/22
Style Contemporary
Bedrooms 2
Full Baths 1
Condo Fees $561/mo
HOA Y/N N
Abv Grd Liv Area 922
Originating Board BRIGHT
Year Built 1960
Annual Tax Amount $2,428
Tax Year 2022
Property Description
Pet friendly community with pool, BBQ and picnic area, play ground. Enjoy the front patio with your private garden. Close by is Westfield Mall, 270 and 495. Rear balcony over looks Cabin John Regional Park which is all woods here with ample trees to look at. Apartment has been freshly painted with new wall to wall carpet installed, move in ready. Condo fee includes, gas, water, sewer.
Location
State MD
County Montgomery
Direction South
Rooms
Main Level Bedrooms 2
Interior
Interior Features Dining Area, Floor Plan - Traditional, Kitchen - Galley, Tub Shower, Wood Floors, Carpet
Hot Water Natural Gas
Heating Central, Forced Air
Cooling Central A/C
Flooring Carpet, Wood
Equipment Dishwasher, Disposal, Microwave, Oven/Range - Gas, Refrigerator, Stainless Steel Appliances
Appliance Dishwasher, Disposal, Microwave, Oven/Range - Gas, Refrigerator, Stainless Steel Appliances
Heat Source Natural Gas
Laundry Basement, Lower Floor
Exterior
Exterior Feature Balcony, Patio(s)
Garage Spaces 2.0
Amenities Available Pool - Outdoor, Laundry Facilities
Water Access N
View Garden/Lawn, Trees/Woods
Accessibility None
Porch Balcony, Patio(s)
Total Parking Spaces 2
Garage N
Building
Lot Description Backs - Parkland, Backs to Trees, Landscaping
Story 1
Unit Features Garden 1 - 4 Floors
Sewer Public Sewer
Water Public
Architectural Style Contemporary
Level or Stories 1
Additional Building Above Grade, Below Grade
New Construction N
Schools
School District Montgomery County Public Schools
Others
Pets Allowed Y
HOA Fee Include Common Area Maintenance,Gas,Lawn Care Front,Lawn Care Rear,Lawn Care Side,Lawn Maintenance,Pool(s),Sewer,Trash,Water
Senior Community No
Tax ID 161001651513
Ownership Condominium
Acceptable Financing Cash, Conventional
Listing Terms Cash, Conventional
Financing Cash,Conventional
Special Listing Condition Standard
Pets Allowed Number Limit
Read Less
Want to know what your home might be worth? Contact us for a FREE valuation!

Our team is ready to help you sell your home for the highest possible price ASAP

Bought with Jared Isaac Soon • Long & Foster Real Estate, Inc.
GET MORE INFORMATION





